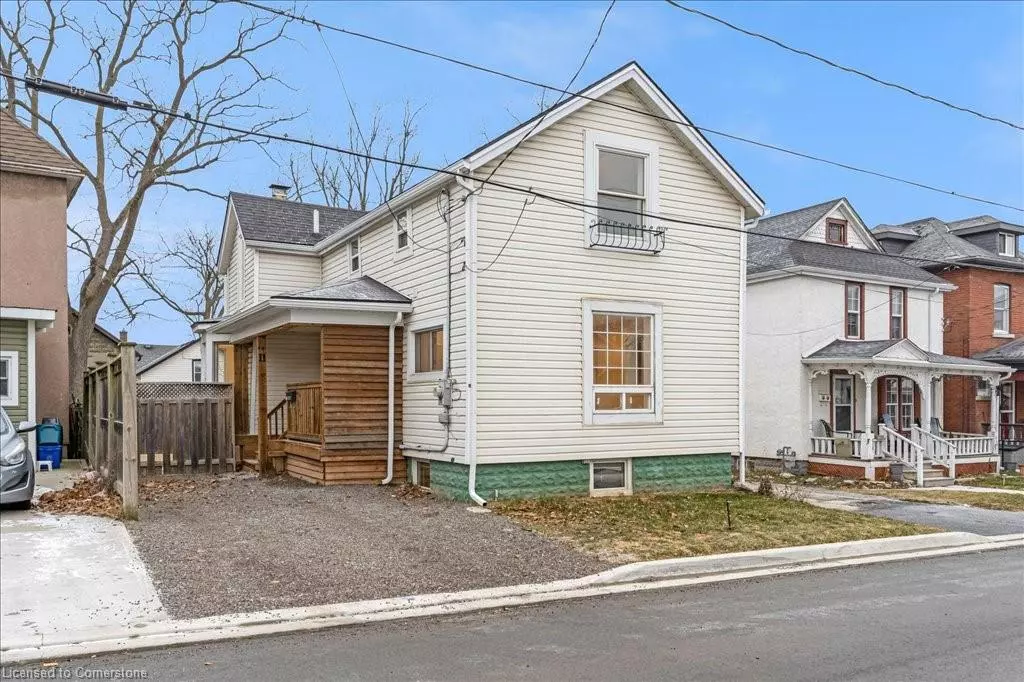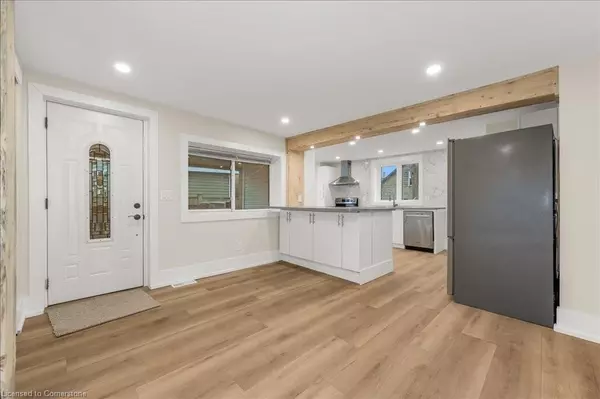3 Beds
2 Baths
1,080 SqFt
3 Beds
2 Baths
1,080 SqFt
Key Details
Property Type Single Family Home
Sub Type Single Family Residence
Listing Status Active
Purchase Type For Sale
Square Footage 1,080 sqft
Price per Sqft $415
MLS Listing ID 40688175
Style Two Story
Bedrooms 3
Full Baths 1
Half Baths 1
Abv Grd Liv Area 1,080
Originating Board Hamilton - Burlington
Annual Tax Amount $2,400
Property Description
Location
Province ON
County Niagara
Area Welland
Zoning Residential
Direction BETWEEN WEST MAIN AND MILL ST
Rooms
Basement Full, Unfinished
Kitchen 1
Interior
Interior Features None
Heating Forced Air, Natural Gas
Cooling None
Fireplace No
Appliance Dishwasher, Dryer, Refrigerator, Stove, Washer
Exterior
Roof Type Shingle
Lot Frontage 32.75
Lot Depth 62.0
Garage No
Building
Lot Description Rural, City Lot, Library, Park, Playground Nearby, Schools, Shopping Nearby
Faces BETWEEN WEST MAIN AND MILL ST
Foundation Concrete Perimeter
Sewer Sewer (Municipal)
Water Municipal
Architectural Style Two Story
Structure Type Stucco,Vinyl Siding
New Construction No
Others
Senior Community false
Tax ID 641040128
Ownership Freehold/None
"My job is to find and attract mastery-based agents to the office, protect the culture, and make sure everyone is happy! "






