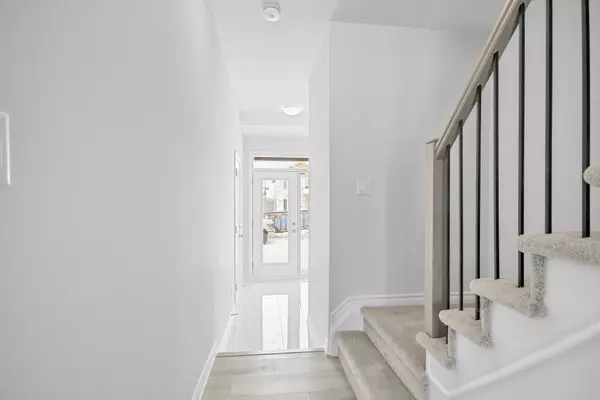3 Beds
3 Baths
3 Beds
3 Baths
Key Details
Property Type Condo, Townhouse
Sub Type Att/Row/Townhouse
Listing Status Active
Purchase Type For Sale
Subdivision 9104 - Huntley Ward (South East)
MLS Listing ID X11909112
Style 2-Storey
Bedrooms 3
Tax Year 2024
Property Sub-Type Att/Row/Townhouse
Property Description
Location
Province ON
County Ottawa
Community 9104 - Huntley Ward (South East)
Area Ottawa
Rooms
Family Room Yes
Basement Full, Finished
Kitchen 1
Interior
Interior Features None
Cooling None
Fireplace Yes
Heat Source Gas
Exterior
Parking Features Inside Entry
Garage Spaces 1.0
Pool None
Roof Type Unknown
Lot Frontage 24.87
Lot Depth 124.7
Total Parking Spaces 2
Building
Unit Features Golf,Park
Foundation Concrete
Others
Virtual Tour https://my.matterport.com/show/?m=ZMjzAVBHywE
"My job is to find and attract mastery-based agents to the office, protect the culture, and make sure everyone is happy! "






