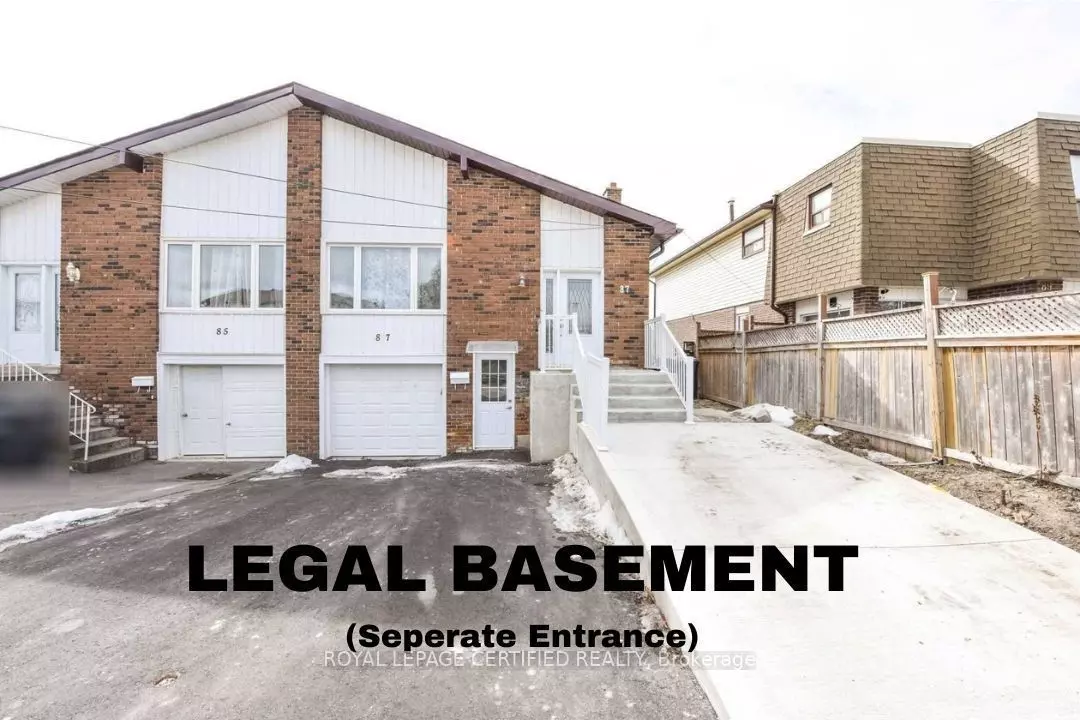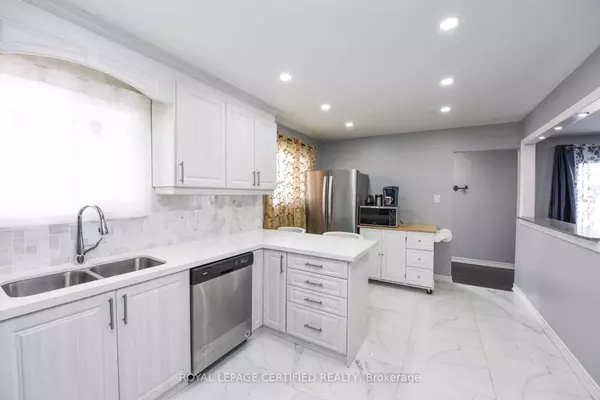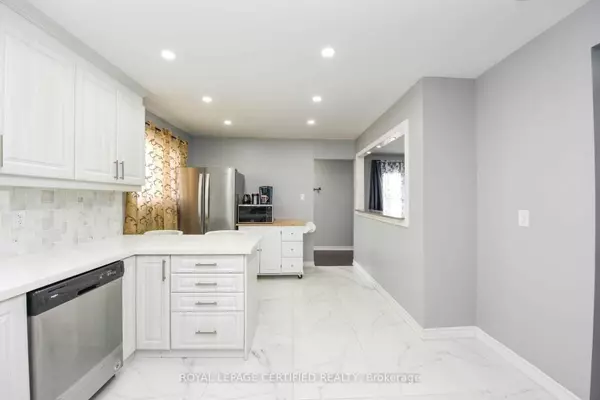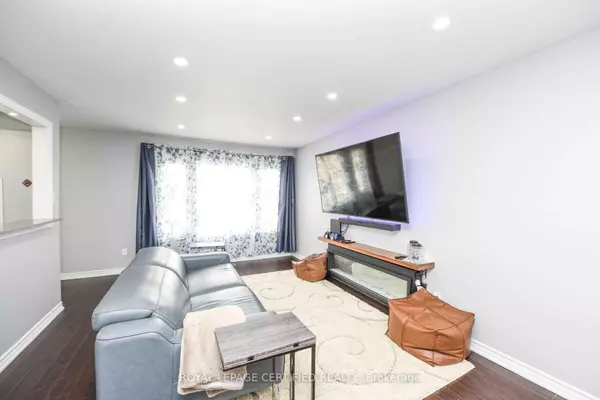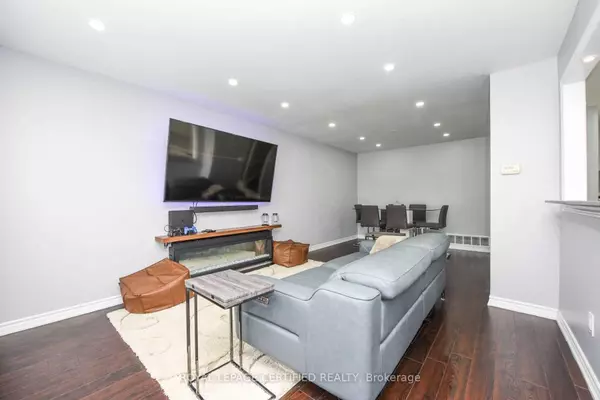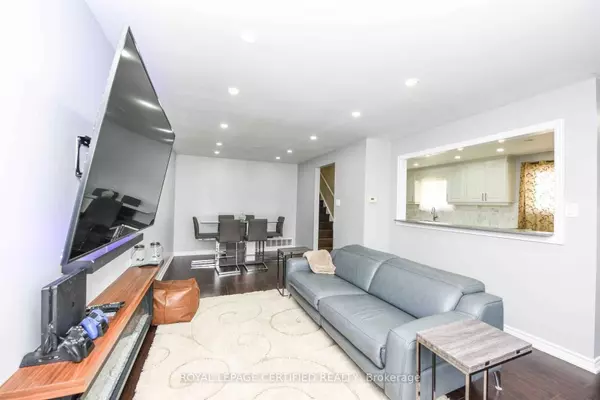Kseniya Pichardo Martinez
Real Broker Ontario LTD., Brokerage
kseniya@kseniyapichardo.com +1(226) 336-38104 Beds
3 Baths
4 Beds
3 Baths
Key Details
Property Type Single Family Home
Sub Type Semi-Detached
Listing Status Active
Purchase Type For Sale
Subdivision Brampton North
MLS Listing ID W11908627
Style Backsplit 5
Bedrooms 4
Annual Tax Amount $5,335
Tax Year 2024
Property Sub-Type Semi-Detached
Property Description
Location
Province ON
County Peel
Community Brampton North
Area Peel
Rooms
Family Room No
Basement Apartment, Separate Entrance
Kitchen 2
Separate Den/Office 1
Interior
Interior Features Other
Heating Yes
Cooling Central Air
Fireplace No
Heat Source Gas
Exterior
Parking Features Private
Garage Spaces 1.0
Pool None
Roof Type Shingles
Lot Frontage 30.0
Lot Depth 100.0
Total Parking Spaces 4
Building
Lot Description Irregular Lot
Unit Features Park,Place Of Worship,Public Transit,School
Foundation Concrete
"My job is to find and attract mastery-based agents to the office, protect the culture, and make sure everyone is happy! "

