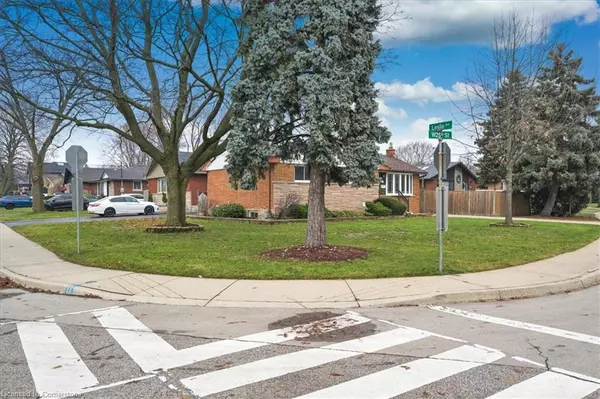3 Beds
2 Baths
932 SqFt
3 Beds
2 Baths
932 SqFt
OPEN HOUSE
Sun Feb 23, 2:00pm - 4:00pm
Key Details
Property Type Single Family Home
Sub Type Single Family Residence
Listing Status Active
Purchase Type For Sale
Square Footage 932 sqft
Price per Sqft $987
MLS Listing ID 40687791
Style Bungalow
Bedrooms 3
Full Baths 2
Abv Grd Liv Area 1,732
Originating Board Hamilton - Burlington
Year Built 1959
Annual Tax Amount $4,343
Property Sub-Type Single Family Residence
Property Description
Location
Province ON
County Hamilton
Area 15 - Hamilton Mountain
Zoning C
Direction Garth to Bendamere to West 25th
Rooms
Basement Full, Finished
Kitchen 1
Interior
Interior Features In-law Capability
Heating Forced Air
Cooling Central Air
Fireplace No
Appliance Water Heater Owned, Dishwasher, Stove, Washer
Laundry In Basement
Exterior
Exterior Feature Landscaped
Parking Features Interlock
Roof Type Asphalt Shing
Handicap Access Open Floor Plan
Porch Porch
Lot Frontage 100.0
Lot Depth 46.0
Garage No
Building
Lot Description Urban, Rectangular, Park, Quiet Area, Schools
Faces Garth to Bendamere to West 25th
Foundation Concrete Block
Sewer Sewer (Municipal)
Water Municipal
Architectural Style Bungalow
Structure Type Brick,Block
New Construction No
Others
Senior Community false
Tax ID 170420091
Ownership Freehold/None
Virtual Tour https://unbranded.youriguide.com/o7d0a_72_w_25th_st_hamilton_on/
"My job is to find and attract mastery-based agents to the office, protect the culture, and make sure everyone is happy! "






