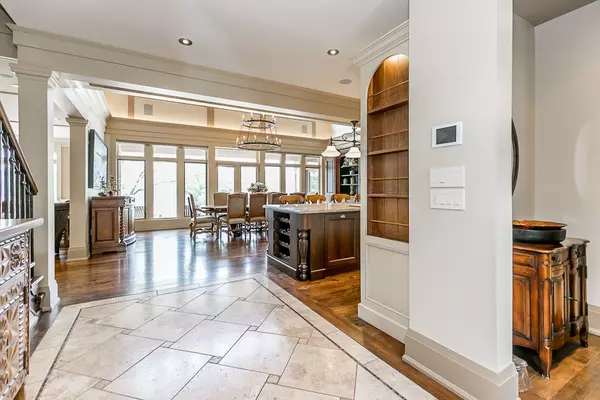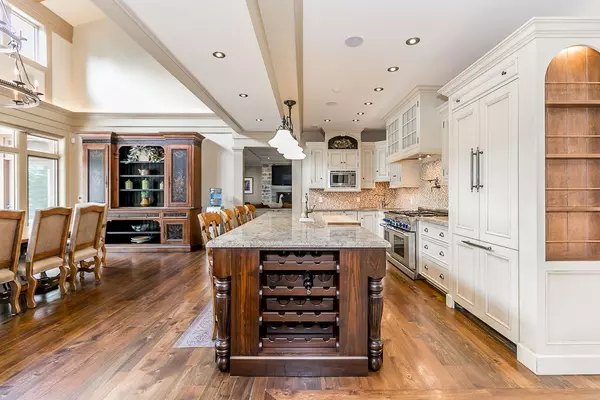6 Beds
4 Baths
5 Acres Lot
6 Beds
4 Baths
5 Acres Lot
Key Details
Property Type Single Family Home
Sub Type Cottage
Listing Status Active
Purchase Type For Sale
Subdivision Medora
MLS Listing ID X11908213
Style 2-Storey
Bedrooms 6
Annual Tax Amount $15,570
Tax Year 2024
Lot Size 5.000 Acres
Property Sub-Type Cottage
Property Description
Location
Province ON
County Muskoka
Community Medora
Area Muskoka
Rooms
Family Room Yes
Basement Crawl Space, Unfinished
Kitchen 1
Interior
Interior Features Air Exchanger, Bar Fridge, Built-In Oven, Central Vacuum, Carpet Free, Generator - Full, Primary Bedroom - Main Floor, Propane Tank, Water Treatment
Cooling Central Air
Fireplaces Type Wood
Fireplace Yes
Heat Source Propane
Exterior
Exterior Feature Built-In-BBQ, Landscape Lighting, Landscaped, Lawn Sprinkler System, Recreational Area, Security Gate, Year Round Living
Parking Features Circular Drive
Garage Spaces 6.0
Pool None
Waterfront Description Direct
View Lake
Roof Type Shingles
Topography Partially Cleared,Sloping,Terraced,Wooded/Treed
Lot Frontage 530.0
Lot Depth 854.0
Total Parking Spaces 14
Building
Foundation Concrete
Others
Security Features Alarm System,Carbon Monoxide Detectors,Smoke Detector
ParcelsYN No
Virtual Tour https://www.youtube.com/watch?v=Wuy-6Gwzzfg
"My job is to find and attract mastery-based agents to the office, protect the culture, and make sure everyone is happy! "






