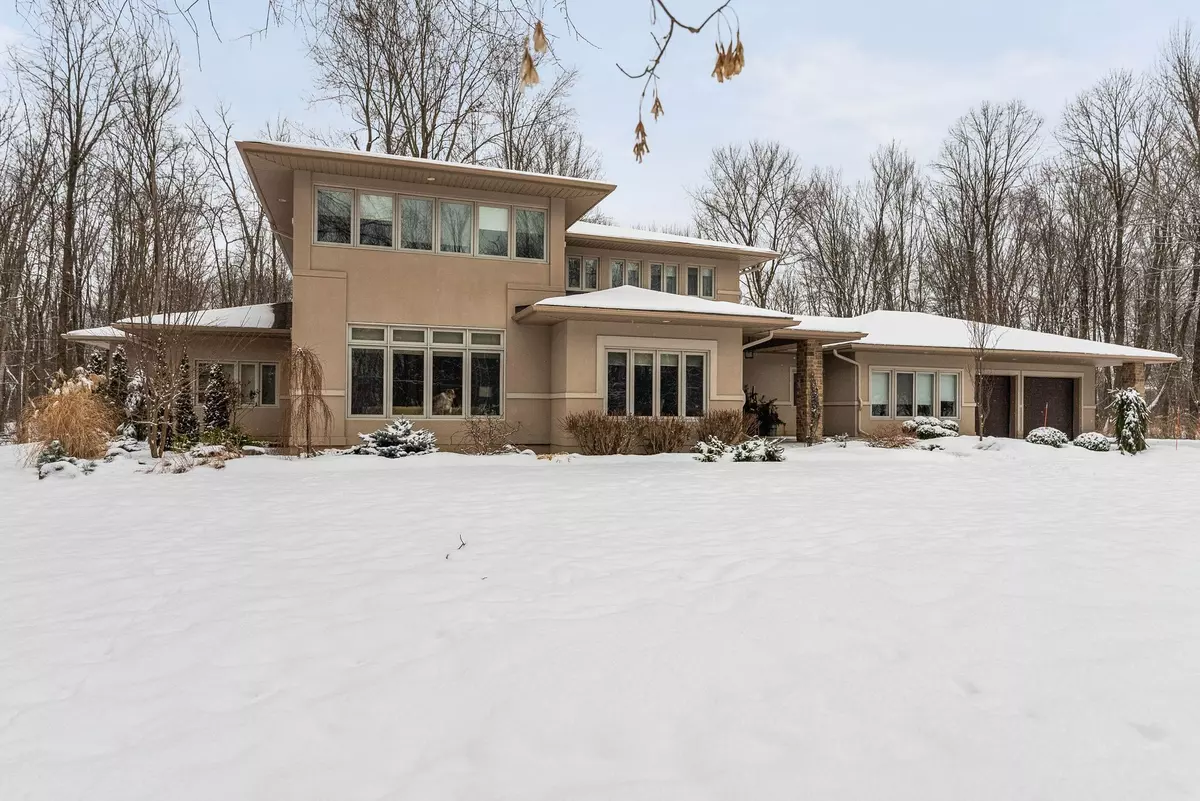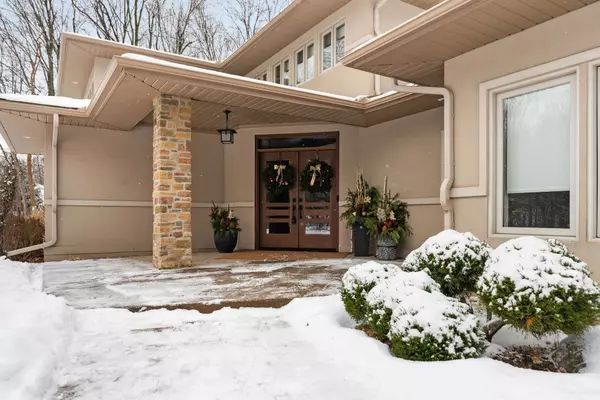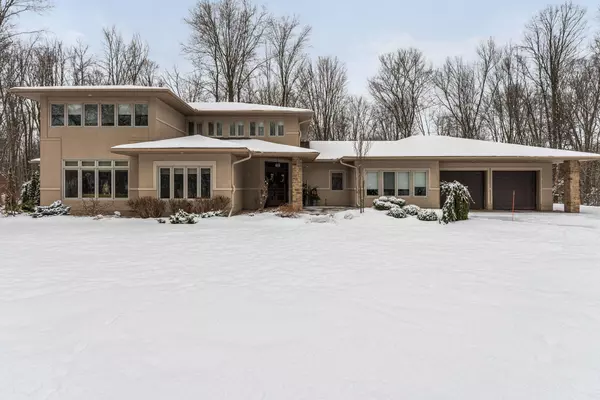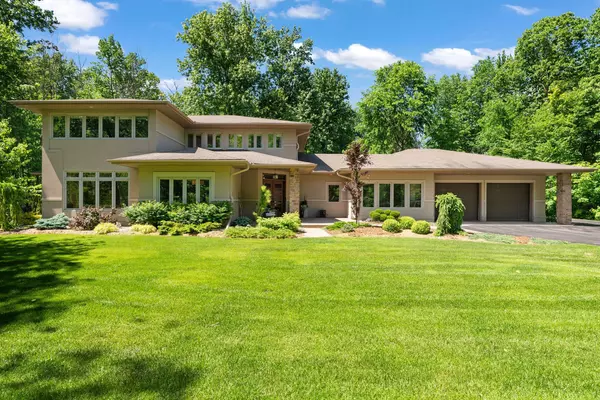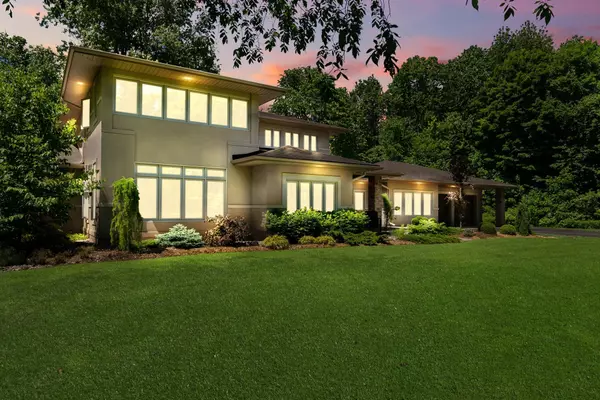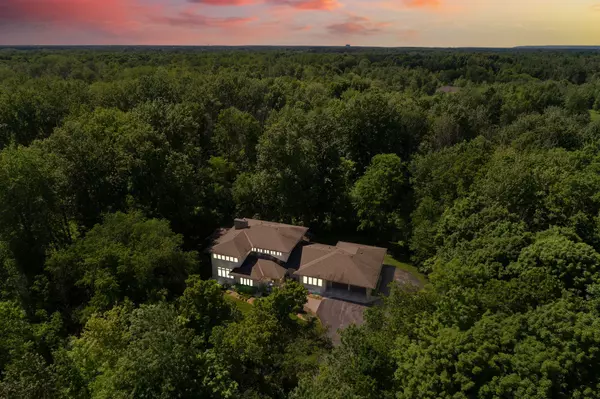Kseniya Pichardo Martinez
Real Broker Ontario LTD., Brokerage
kseniya@kseniyapichardo.com +1(226) 336-38105 Beds
4 Baths
2 Acres Lot
5 Beds
4 Baths
2 Acres Lot
Key Details
Property Type Single Family Home
Sub Type Detached
Listing Status Active
Purchase Type For Sale
Approx. Sqft 3500-5000
Subdivision 8005 - Manotick East To Manotick Station
MLS Listing ID X11906636
Style 2-Storey
Bedrooms 5
Annual Tax Amount $8,938
Tax Year 2024
Lot Size 2.000 Acres
Property Sub-Type Detached
Property Description
Location
Province ON
County Ottawa
Community 8005 - Manotick East To Manotick Station
Area Ottawa
Rooms
Family Room Yes
Basement None
Kitchen 1
Interior
Interior Features Auto Garage Door Remote, Built-In Oven, In-Law Capability, Water Heater Owned, Water Treatment
Cooling Central Air
Fireplaces Type Natural Gas, Family Room, Living Room
Fireplace Yes
Heat Source Gas
Exterior
Exterior Feature Privacy
Parking Features Private
Garage Spaces 3.0
Pool None
Waterfront Description None
View Trees/Woods, Forest
Roof Type Shingles
Topography Flat
Lot Depth 490.33
Total Parking Spaces 8
Building
Unit Features Wooded/Treed
Foundation Slab
Others
Security Features Security System
ParcelsYN No
Virtual Tour https://listings.revelmarketingagency.com/5759-Queenscourt-Crescent-Manotick-ON-K4M-1K3-Canada
"My job is to find and attract mastery-based agents to the office, protect the culture, and make sure everyone is happy! "

