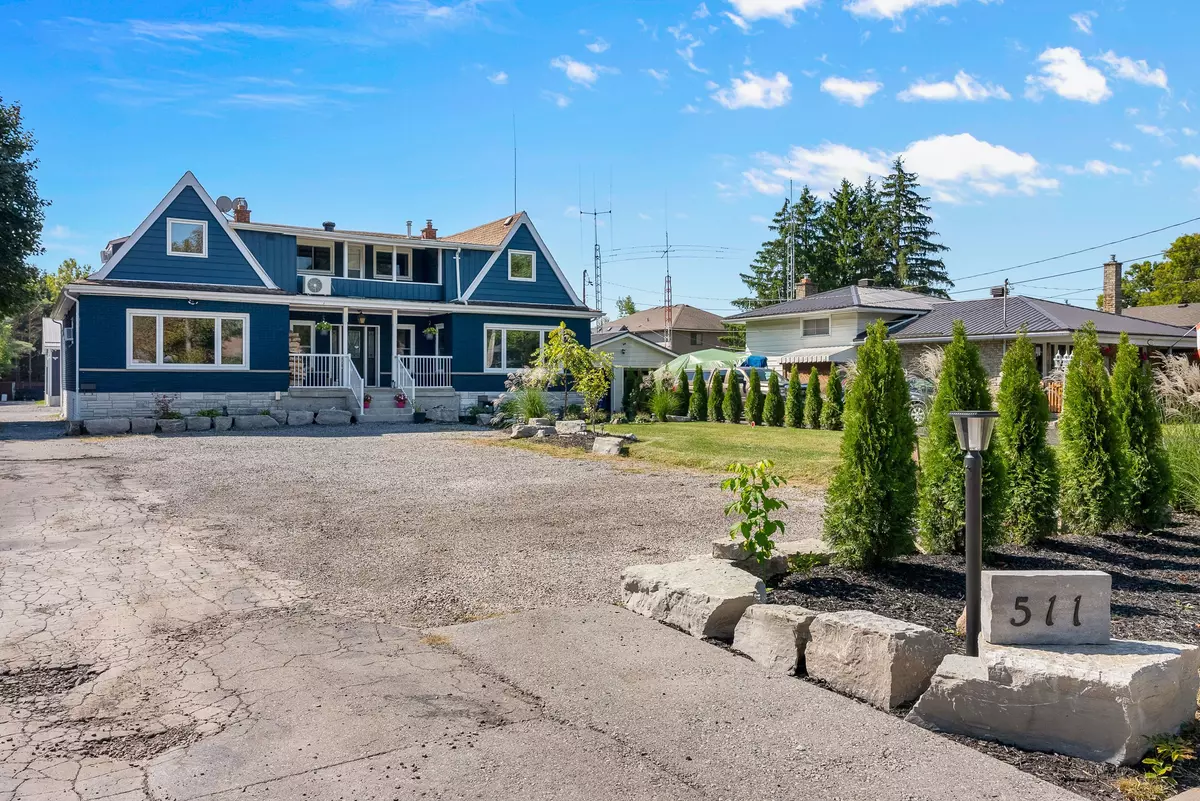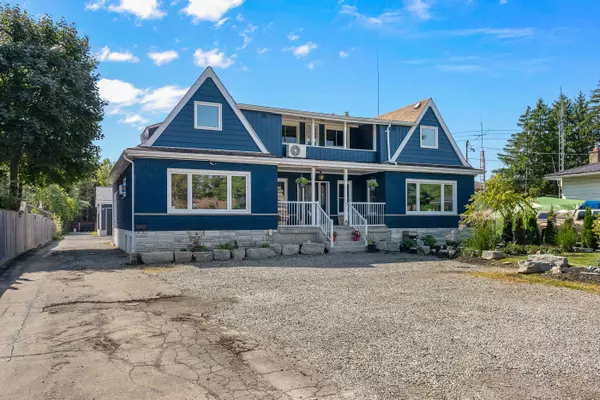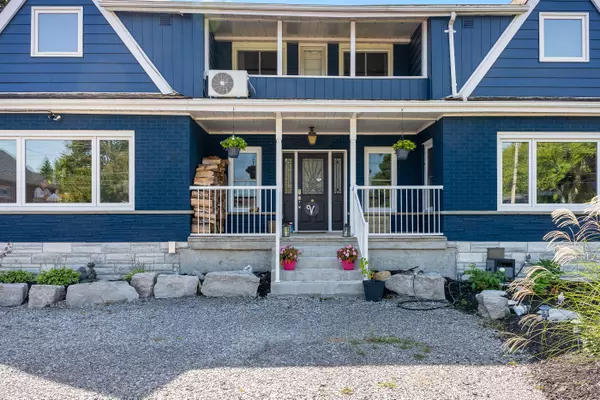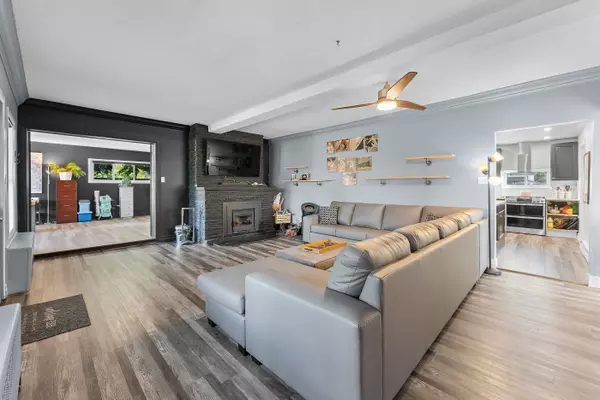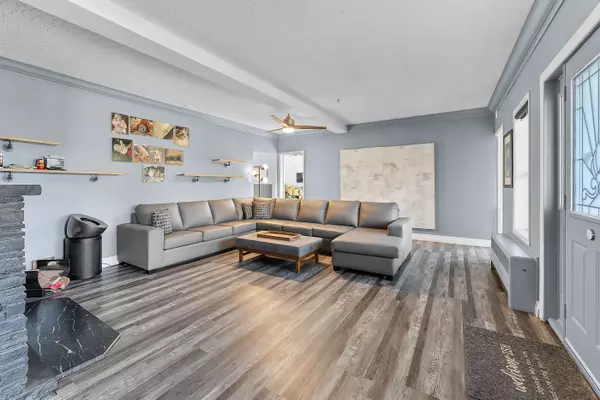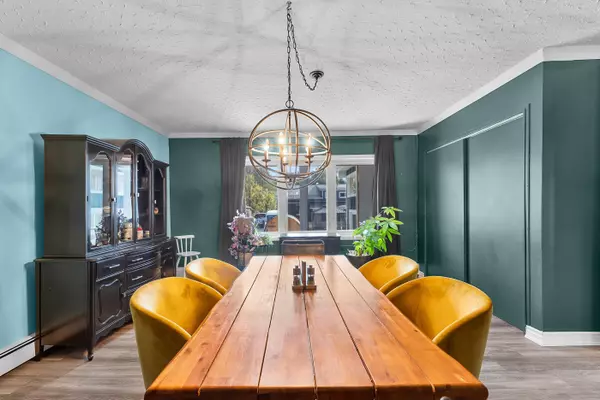5 Beds
3 Baths
5 Beds
3 Baths
Key Details
Property Type Single Family Home
Sub Type Detached
Listing Status Active
Purchase Type For Sale
Approx. Sqft 2500-3000
MLS Listing ID X11905619
Style 1 1/2 Storey
Bedrooms 5
Annual Tax Amount $5,484
Tax Year 2024
Property Description
Location
Province ON
County Niagara
Area Niagara
Rooms
Family Room Yes
Basement Apartment, Finished with Walk-Out
Kitchen 2
Separate Den/Office 3
Interior
Interior Features Accessory Apartment, Auto Garage Door Remote, In-Law Suite, Separate Heating Controls, Separate Hydro Meter, Storage, Upgraded Insulation, Water Heater Owned
Cooling Wall Unit(s)
Fireplace Yes
Heat Source Gas
Exterior
Parking Features Private Triple
Garage Spaces 12.0
Pool None
Roof Type Asphalt Shingle
Lot Depth 507.5
Total Parking Spaces 18
Building
Unit Features Place Of Worship,Public Transit,Fenced Yard,Hospital,Park,Wooded/Treed
Foundation Poured Concrete
"My job is to find and attract mastery-based agents to the office, protect the culture, and make sure everyone is happy! "

