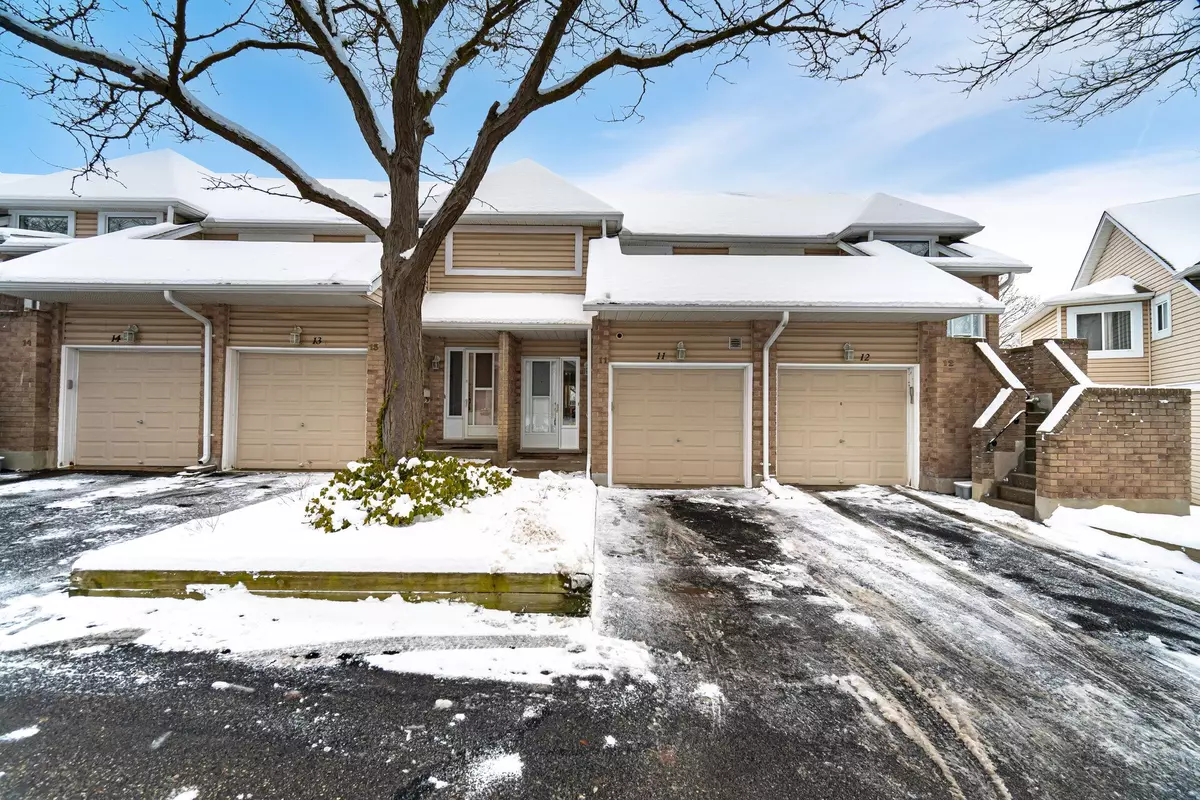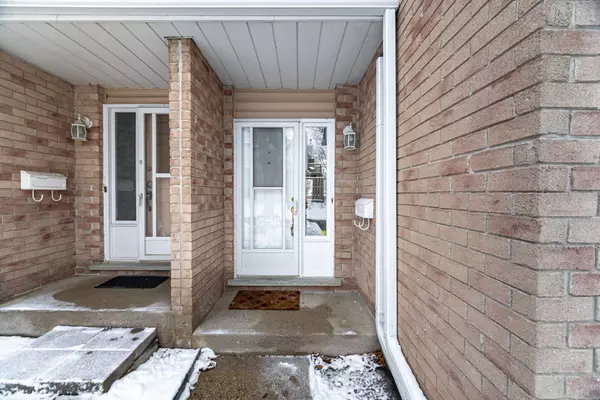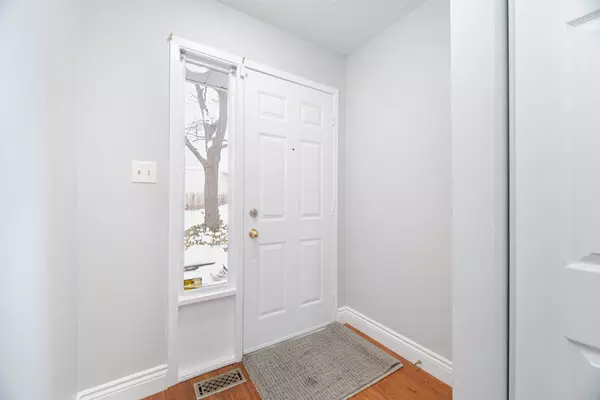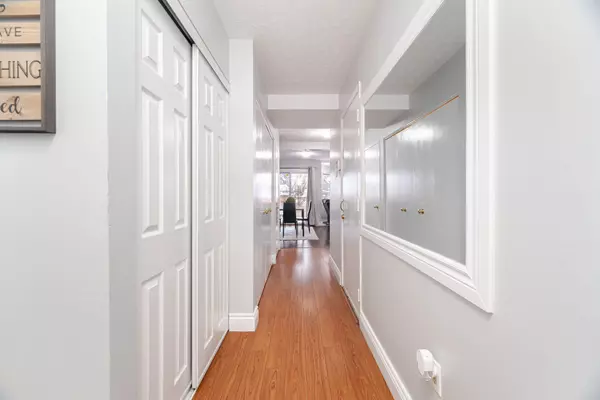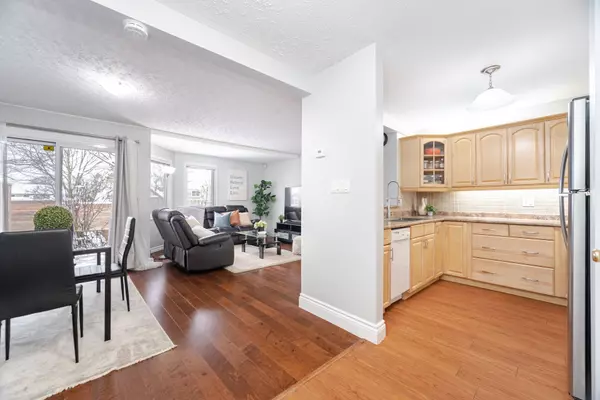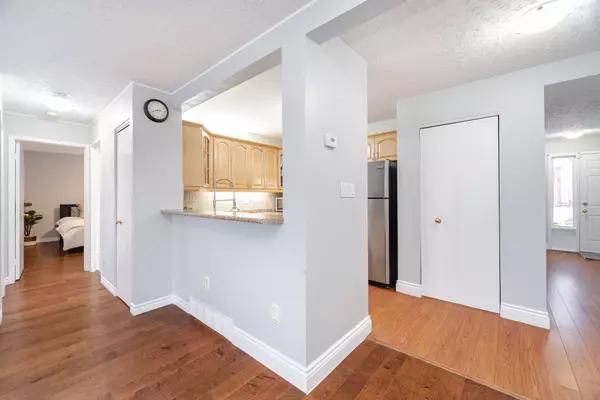2 Beds
1 Bath
2 Beds
1 Bath
Key Details
Property Type Condo
Sub Type Condo Townhouse
Listing Status Pending
Purchase Type For Sale
Approx. Sqft 900-999
MLS Listing ID X11905596
Style Bungalow
Bedrooms 2
HOA Fees $475
Annual Tax Amount $2,252
Tax Year 2024
Property Description
Location
Province ON
County Waterloo
Area Waterloo
Rooms
Family Room No
Basement Crawl Space
Kitchen 1
Interior
Interior Features Auto Garage Door Remote, Water Softener, Water Purifier
Cooling Central Air
Fireplace No
Heat Source Electric
Exterior
Parking Features Private
Garage Spaces 1.0
Roof Type Asphalt Shingle
Exposure West
Total Parking Spaces 2
Building
Story 1
Unit Features Hospital,Public Transit,School
Foundation Poured Concrete
Locker None
Others
Pets Allowed Restricted
"My job is to find and attract mastery-based agents to the office, protect the culture, and make sure everyone is happy! "

