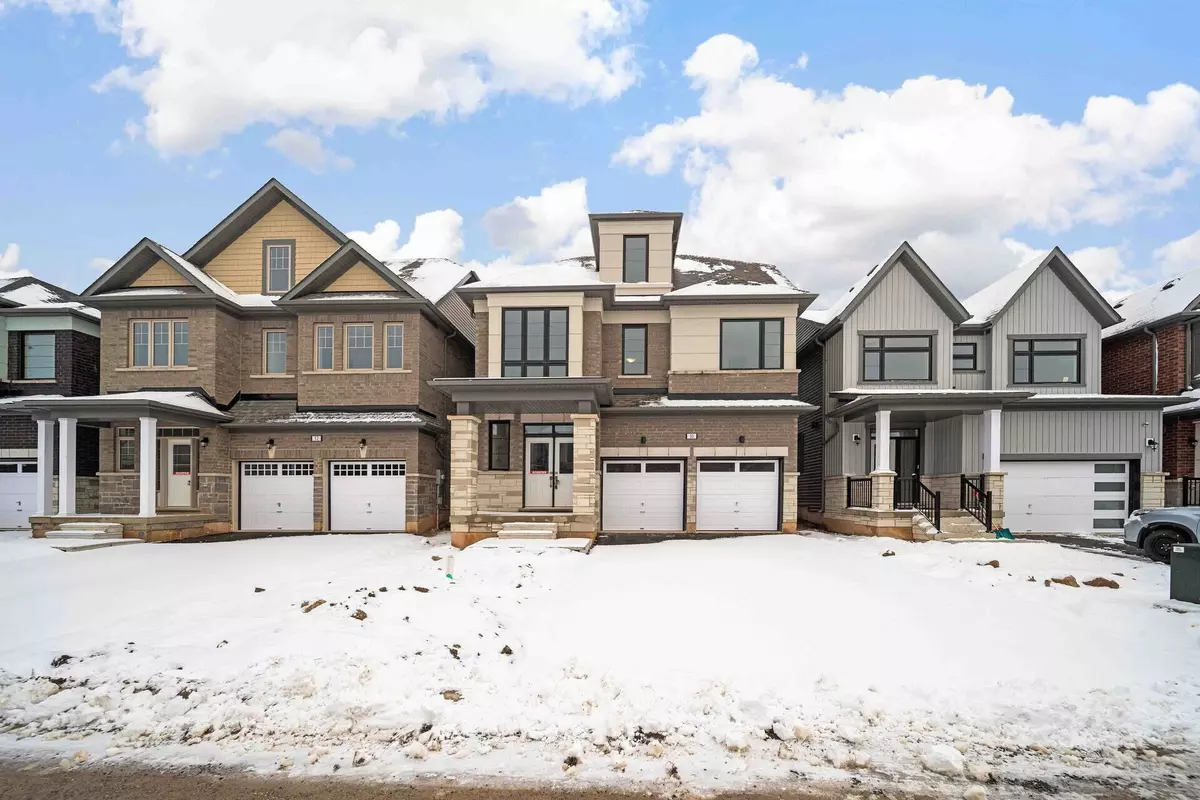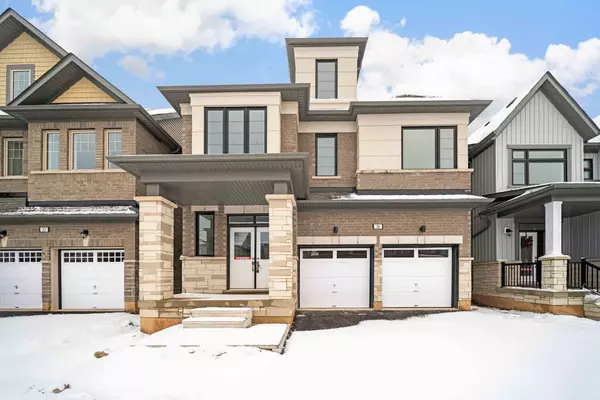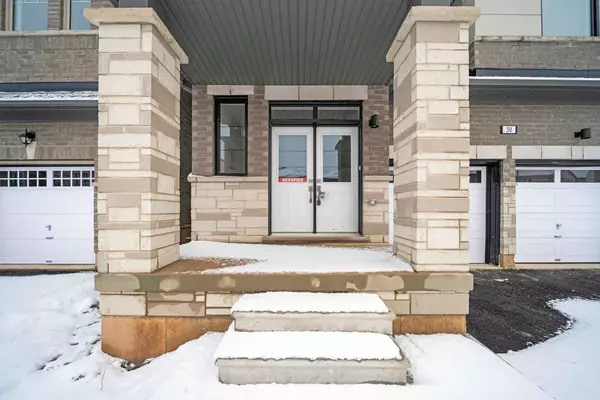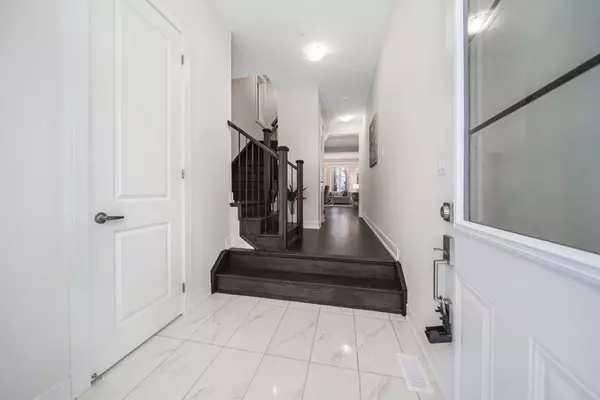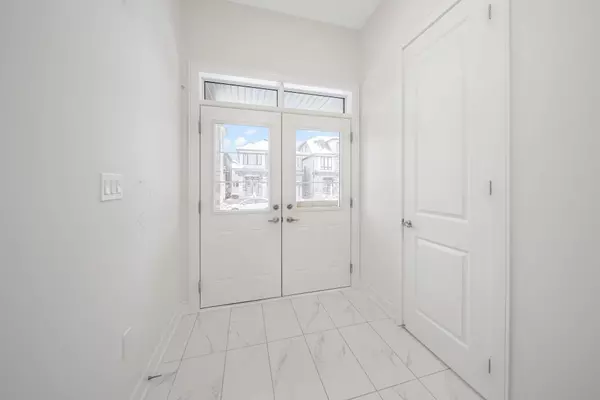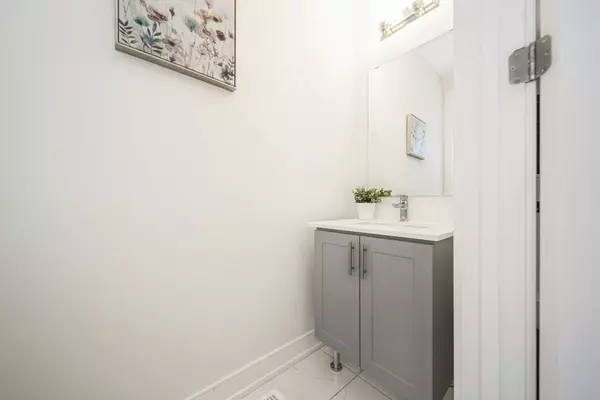REQUEST A TOUR If you would like to see this home without being there in person, select the "Virtual Tour" option and your agent will contact you to discuss available opportunities.
In-PersonVirtual Tour
$ 1,199,900
Est. payment | /mo
4 Beds
5 Baths
$ 1,199,900
Est. payment | /mo
4 Beds
5 Baths
Key Details
Property Type Single Family Home
Sub Type Detached
Listing Status Active
Purchase Type For Sale
Approx. Sqft 2500-3000
MLS Listing ID X11905034
Style 2-Storey
Bedrooms 4
Tax Year 2025
Property Description
Brand New, Modern 2770 Sq. Ft Detached Home with a grand double-door front entry by Lakeview!! Never Lived In! Discover this stunning, brand-new detached home boasting modern design and high-end upgrades throughout. Main Floor Highlights:9-foot ceilings for a spacious and airy feel. A huge great room seamlessly connected to the dining and breakfast areas. Walkout to a private backyard from the breakfast area. Stylish, modern kitchen with granite countertops and ample cabinetry. Upgraded 8-foot-tall doors. Second Floor Features: Four generously sized bedrooms filled with natural sunlight. Three full washrooms, including a luxurious ensuite in the master bedroom. The master bedroom also offers a walk-in closet and a modern ensuite bath. Smooth ceilings and upgraded carpeting for a polished look. Bonus Loft Space: A versatile loft that can function as a bedroom, complete with a full washroom and walk-in closet. Additional Features: Large basement windows (36"x24") for plenty of natural light. Pot lights in showers, ensuring a bright and modern ambiance.200-amp electrical service for added convenience. This home is packed with upgrades and thoughtful details, making it a must-see. Come and experience the elegance and comfort for yourself!
Location
Province ON
County Wellington
Community Erin
Area Wellington
Region Erin
City Region Erin
Rooms
Family Room Yes
Basement Unfinished
Kitchen 1
Interior
Interior Features Water Heater
Cooling Central Air
Fireplace Yes
Heat Source Gas
Exterior
Parking Features Private Double
Garage Spaces 2.0
Pool None
Roof Type Asphalt Shingle
Lot Depth 90.0
Total Parking Spaces 4
Building
Foundation Concrete
Listed by HOMELIFE SILVERCITY REALTY INC.
"My job is to find and attract mastery-based agents to the office, protect the culture, and make sure everyone is happy! "

