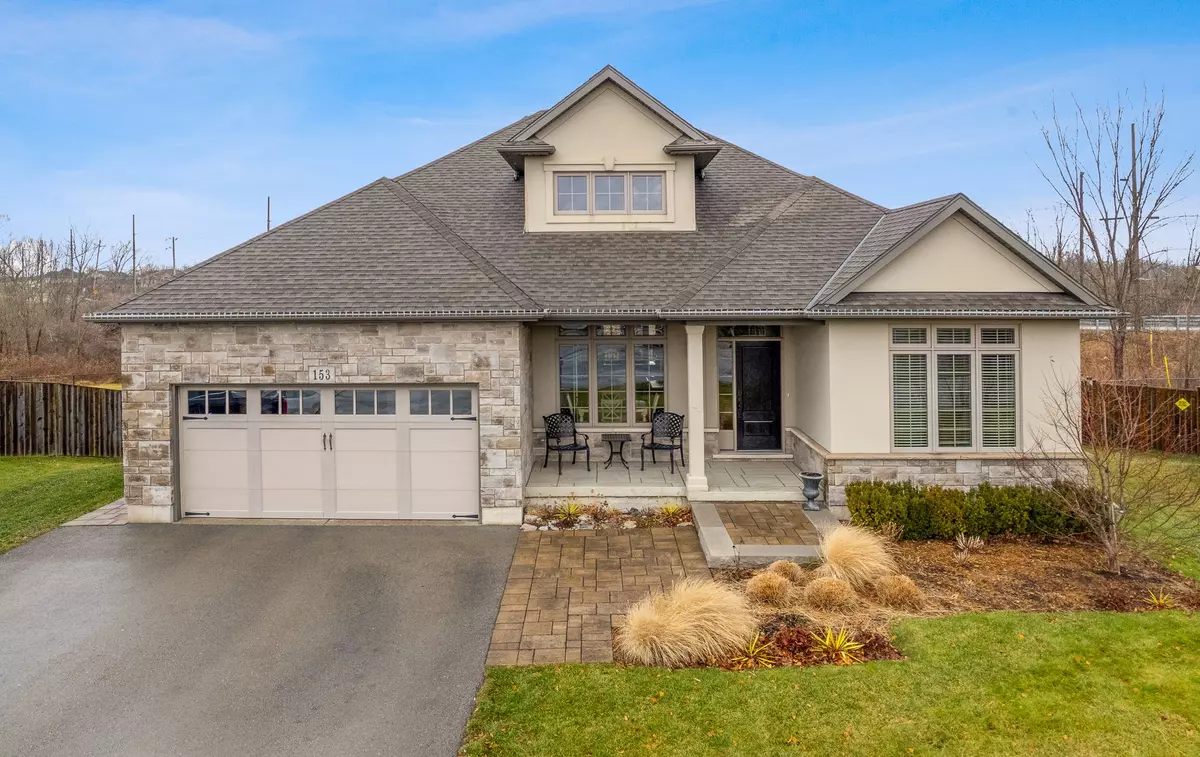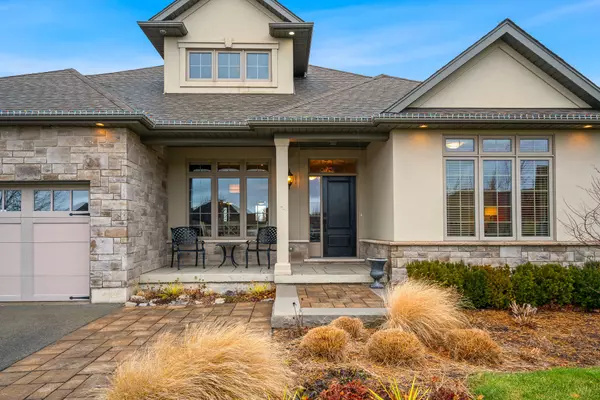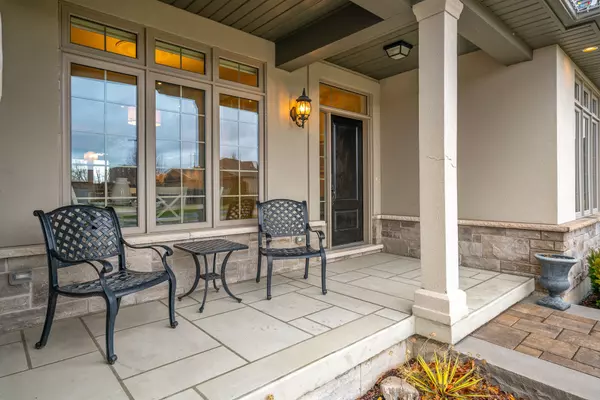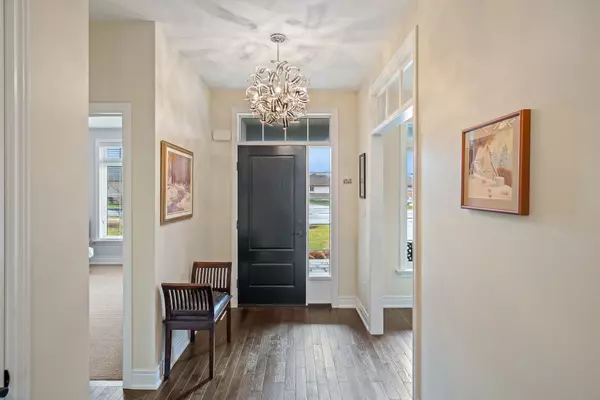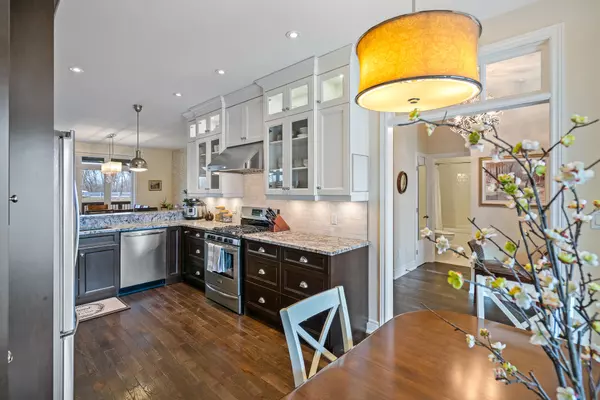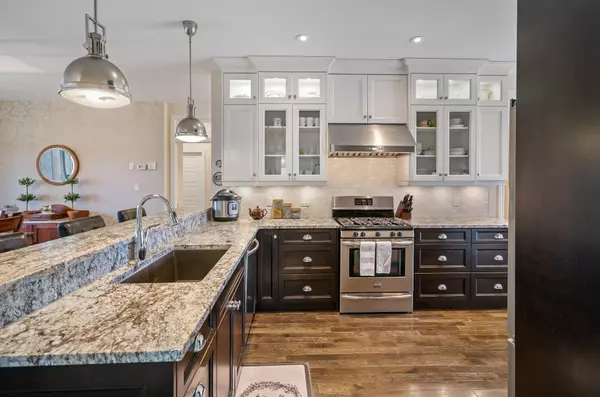2 Beds
3 Baths
2 Beds
3 Baths
Key Details
Property Type Single Family Home
Sub Type Detached
Listing Status Pending
Purchase Type For Sale
Approx. Sqft 1500-2000
MLS Listing ID X11903664
Style Bungalow
Bedrooms 2
Annual Tax Amount $7,270
Tax Year 2024
Property Description
Location
Province ON
County Niagara
Community 772 - Broadway
Area Niagara
Region 772 - Broadway
City Region 772 - Broadway
Rooms
Family Room Yes
Basement Finished, Separate Entrance
Kitchen 2
Separate Den/Office 1
Interior
Interior Features Air Exchanger, In-Law Suite, Primary Bedroom - Main Floor
Cooling Central Air
Fireplaces Type Natural Gas, Living Room
Fireplace Yes
Heat Source Gas
Exterior
Exterior Feature Landscaped, Porch, Deck
Parking Features Lane
Garage Spaces 4.0
Pool None
View River
Roof Type Asphalt Shingle
Lot Depth 159.21
Total Parking Spaces 6
Building
Unit Features Public Transit,Rec./Commun.Centre,River/Stream,School,School Bus Route,Place Of Worship
Foundation Poured Concrete
"My job is to find and attract mastery-based agents to the office, protect the culture, and make sure everyone is happy! "

