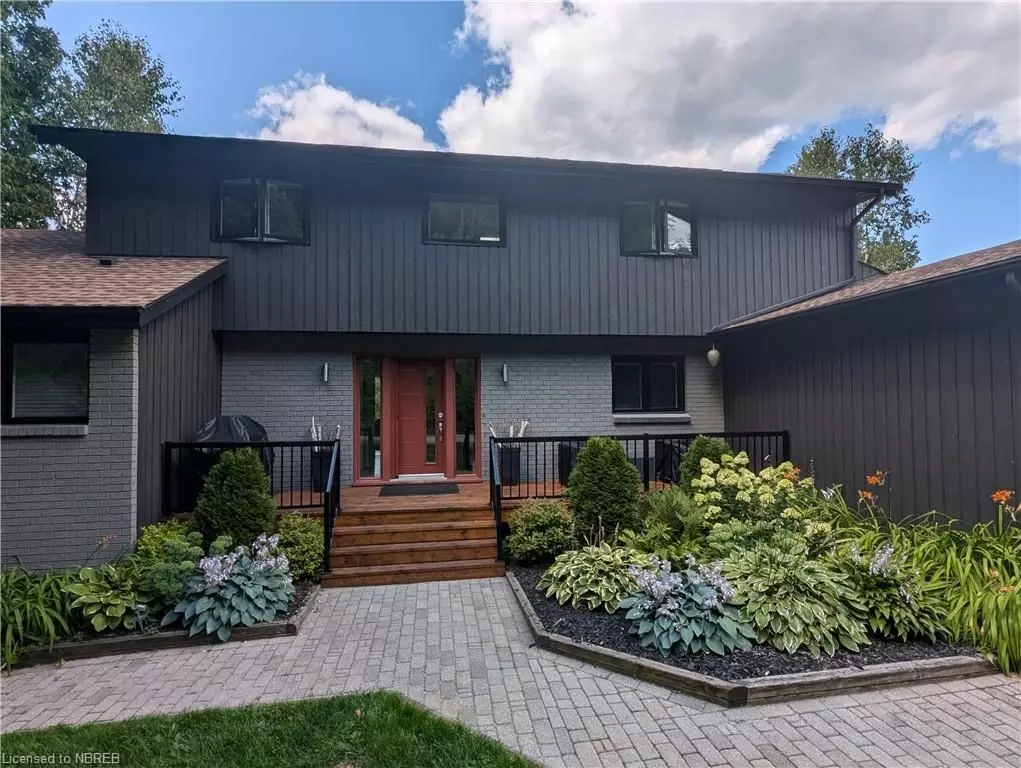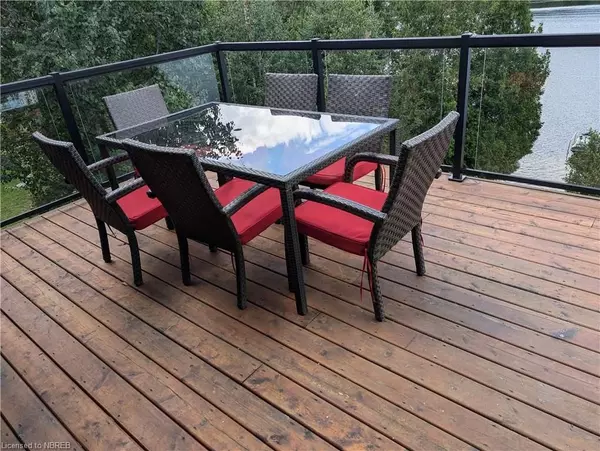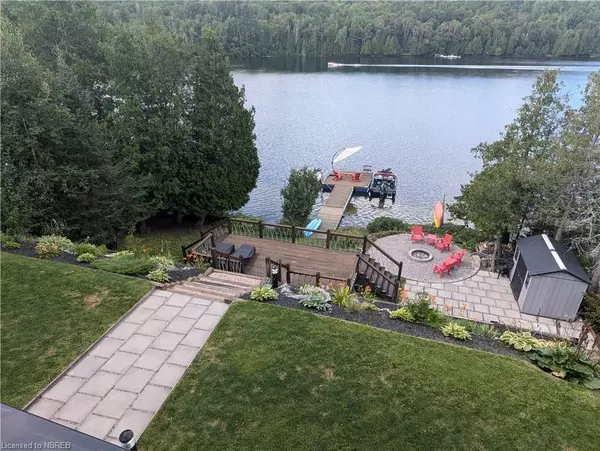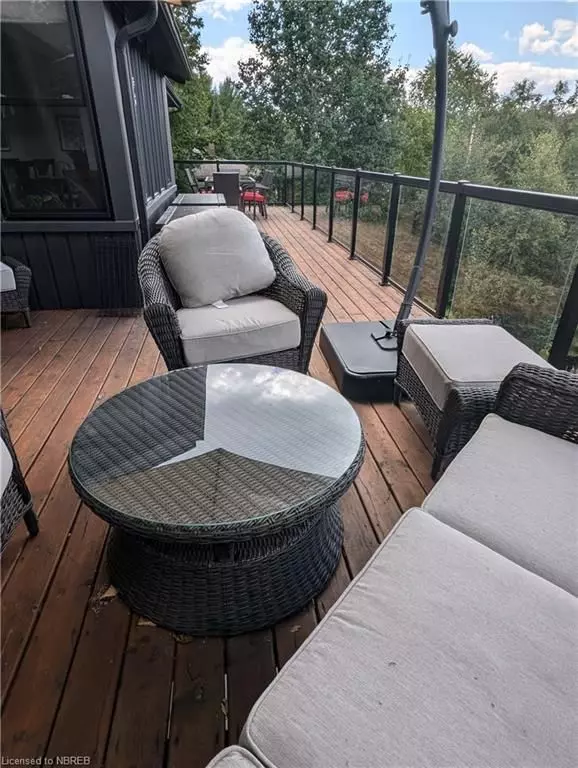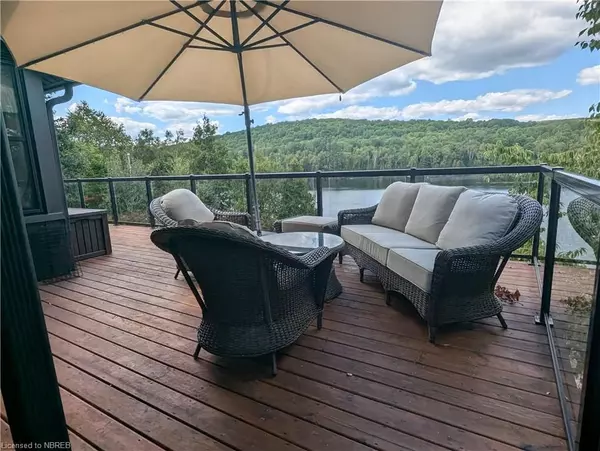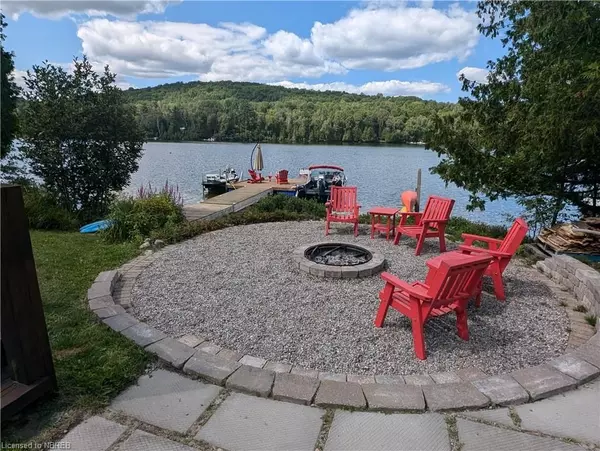3 Beds
4 Baths
4,198 SqFt
3 Beds
4 Baths
4,198 SqFt
Key Details
Property Type Single Family Home
Sub Type Detached
Listing Status Active
Purchase Type For Sale
Square Footage 4,198 sqft
Price per Sqft $309
MLS Listing ID X11902901
Style 2-Storey
Bedrooms 3
Annual Tax Amount $9,469
Tax Year 2024
Property Description
Call for a personal tour to experience what this home has to offer.
Location
Province ON
County Nipissing
Community Birchaven
Area Nipissing
Region Birchaven
City Region Birchaven
Rooms
Basement Walk-Out, Finished
Kitchen 2
Separate Den/Office 1
Interior
Interior Features Bar Fridge
Cooling Central Air
Fireplaces Type Freestanding
Fireplace Yes
Heat Source Ground Source
Exterior
Exterior Feature Deck, Lighting
Parking Features Private Double, Other
Garage Spaces 4.0
Pool None
View Hills, Lake
Roof Type Asphalt Shingle
Topography Terraced
Lot Depth 144.0
Exposure North
Total Parking Spaces 6
Building
Foundation Wood
New Construction false
Others
Security Features Carbon Monoxide Detectors,Smoke Detector
"My job is to find and attract mastery-based agents to the office, protect the culture, and make sure everyone is happy! "

