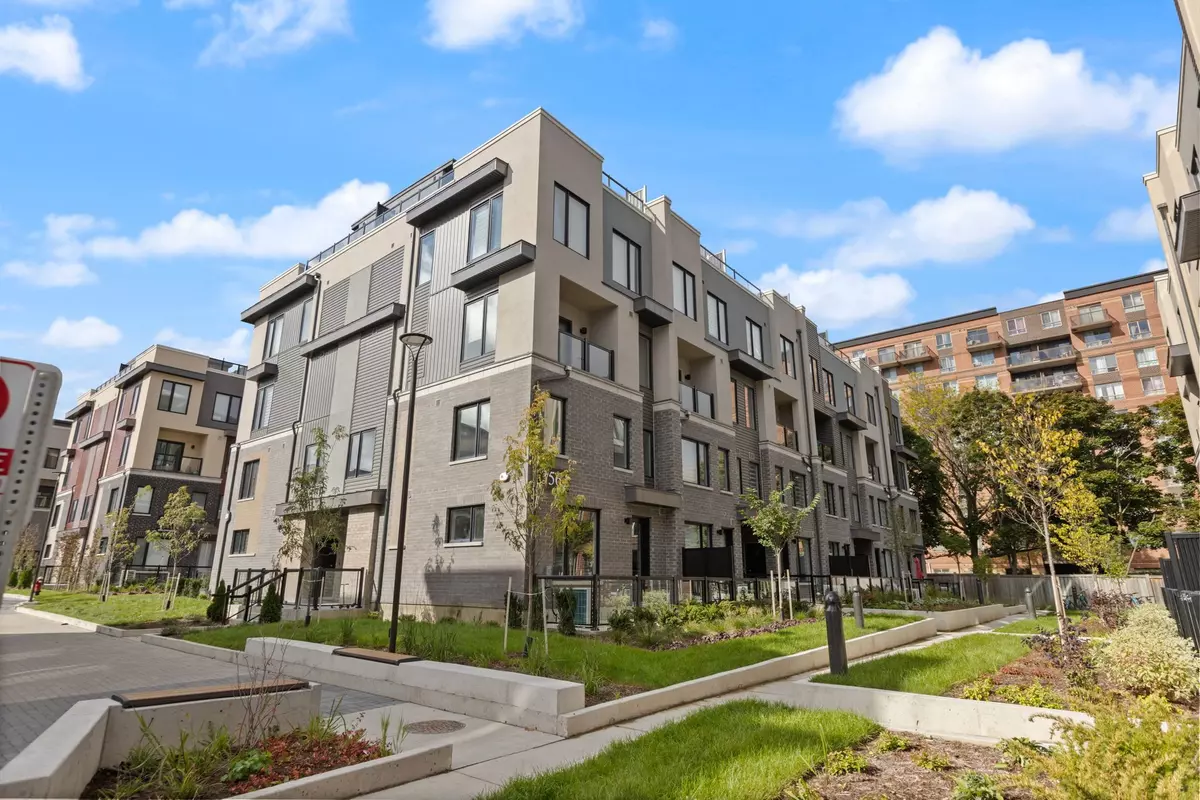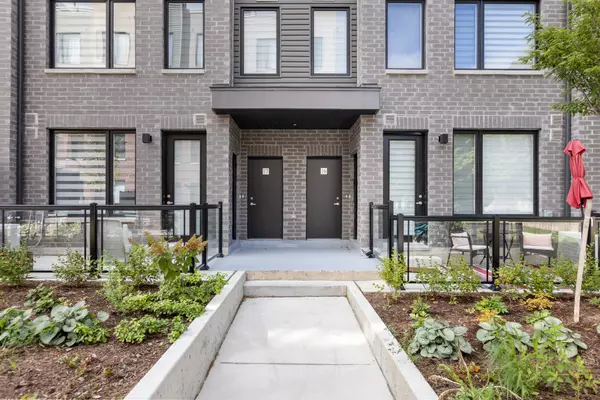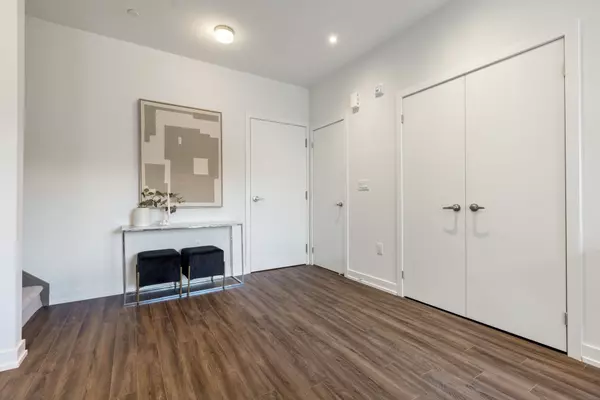2 Beds
3 Baths
2 Beds
3 Baths
Key Details
Property Type Condo, Townhouse
Sub Type Condo Townhouse
Listing Status Active
Purchase Type For Rent
Approx. Sqft 1200-1399
Subdivision Erin Mills
MLS Listing ID W11900260
Style 3-Storey
Bedrooms 2
Property Sub-Type Condo Townhouse
Property Description
Location
Province ON
County Peel
Community Erin Mills
Area Peel
Rooms
Family Room Yes
Basement None
Kitchen 1
Interior
Interior Features None
Cooling Central Air
Fireplace Yes
Heat Source Gas
Exterior
Exterior Feature Deck, Patio
Parking Features Underground
Garage Spaces 1.0
Roof Type Unknown
Exposure North East
Total Parking Spaces 1
Building
Story 1
Unit Features Cul de Sac/Dead End,Place Of Worship,Public Transit,Rec./Commun.Centre,School,Terraced
Foundation Unknown
Locker None
Others
Pets Allowed Restricted
"My job is to find and attract mastery-based agents to the office, protect the culture, and make sure everyone is happy! "






