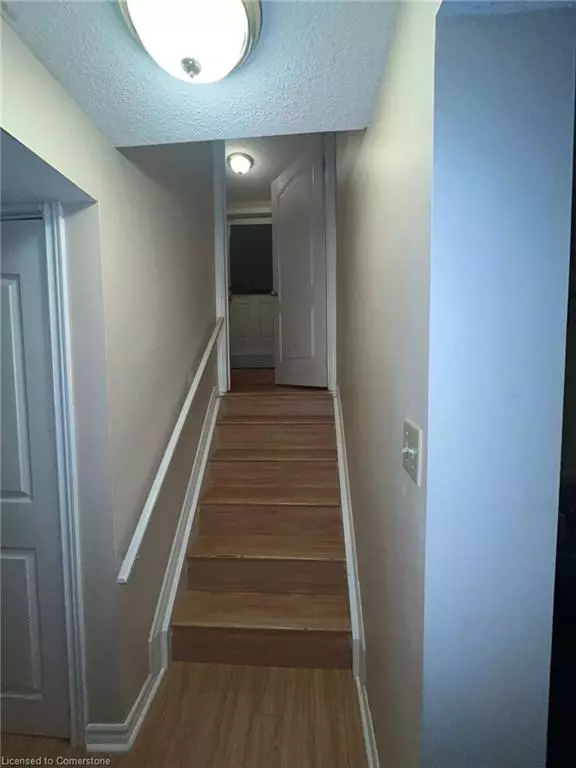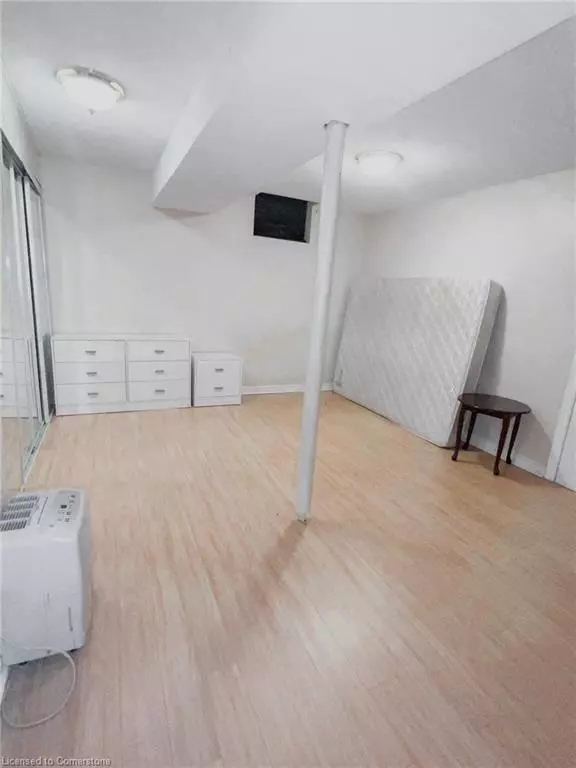1 Bed
1 Bath
900 SqFt
1 Bed
1 Bath
900 SqFt
Key Details
Property Type Single Family Home
Sub Type Single Family Residence
Listing Status Active
Purchase Type For Rent
Square Footage 900 sqft
MLS Listing ID 40685724
Style Two Story
Bedrooms 1
Full Baths 1
Abv Grd Liv Area 900
Originating Board Waterloo Region
Year Built 2003
Property Sub-Type Single Family Residence
Property Description
Location
Province ON
County York
Area Markham
Zoning R
Direction AMBERCROFT STREET
Rooms
Basement Separate Entrance, Full, Finished
Kitchen 1
Interior
Interior Features Other
Heating Forced Air, Natural Gas
Cooling Central Air
Fireplace No
Appliance Dishwasher, Dryer, Refrigerator, Stove, Washer
Exterior
Parking Features Attached Garage
Lot Frontage 51.25
Lot Depth 90.22
Garage Yes
Building
Lot Description Urban, Hospital, Park, Place of Worship, Public Transit, Schools, Shopping Nearby
Faces AMBERCROFT STREET
Sewer Sewer (Municipal)
Water Municipal
Architectural Style Two Story
Structure Type Brick
New Construction No
Others
Senior Community false
Tax ID 030610855
Ownership Freehold/None
"My job is to find and attract mastery-based agents to the office, protect the culture, and make sure everyone is happy! "






