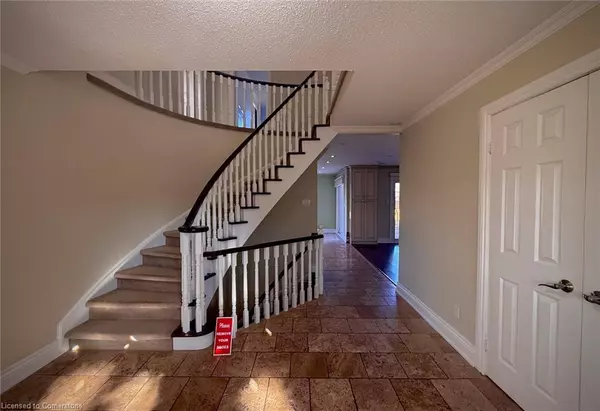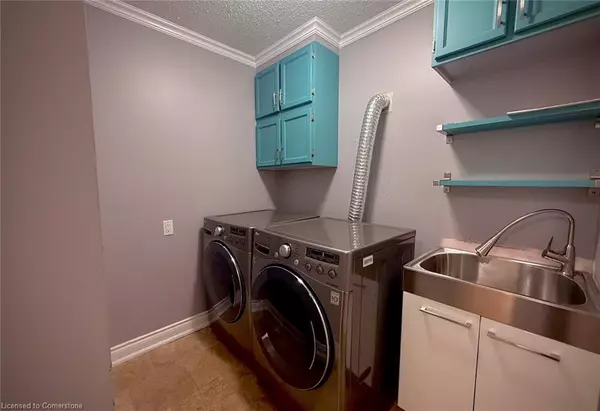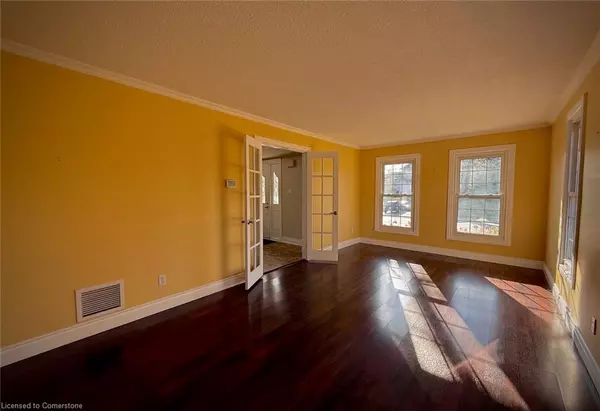4 Beds
4 Baths
2,800 SqFt
4 Beds
4 Baths
2,800 SqFt
Key Details
Property Type Single Family Home
Sub Type Single Family Residence
Listing Status Active
Purchase Type For Rent
Square Footage 2,800 sqft
MLS Listing ID 40685416
Style Two Story
Bedrooms 4
Full Baths 3
Half Baths 1
Abv Grd Liv Area 2,800
Originating Board Waterloo Region
Property Description
Welcome to this stunning 4-bedroom, 4-washroom detached home offering approximately
3,000 sq. ft. of living space, nestled in a prime family-friendly neighborhood. This property is
ideal for families looking for comfort, convenience, and room to grow.
Key Features
• Generous Living Space: Close to 3,000 sq. ft. with an additional fully finished basement,
including two extra rooms and a separate kitchen—perfect for extended family or extra
storage.
• Family-Friendly Location: Situated in a quiet, safe neighborhood with top-rated schools,
playgrounds, and parks just steps away.
• Proximity to Amenities: Minutes from shopping centers, grocery stores, restaurants, and
public transit for your convenience.
• Outdoor Paradise: A huge backyard with ample space for kids to play, family BBQs, or
gardening. A serene green area directly behind the house provides added privacy and
tranquility.
This home combines comfort, style, and functionality, with plenty of natural light throughout
and thoughtfully designed spaces. Don't miss this opportunity to live in a home that truly has
it all!
Rental Details
• Available immediately
• Pet-friendly
• Utilities not included
Contact us today to schedule a viewing
**** For Complete Property Details or Appointment View Click On 'More Information' Icon, 'Brochure' or 'Multimedia' Links or 'View Listing on REALTOR website' ****
Location
Province ON
County Halton
Area 1 - Oakville
Zoning RL3-0
Direction REBECCA ST
Rooms
Basement Full, Finished
Kitchen 1
Interior
Interior Features Other
Heating Forced Air, Natural Gas
Cooling Central Air
Fireplace No
Laundry In-Suite
Exterior
Parking Features Attached Garage
Garage Spaces 2.0
Lot Frontage 74.04
Lot Depth 104.99
Garage Yes
Building
Lot Description Park, Place of Worship, Schools
Faces REBECCA ST
Sewer Sewer (Municipal)
Water Municipal
Architectural Style Two Story
Structure Type Brick
New Construction No
Others
Senior Community false
Tax ID 247570168
Ownership Freehold/None
"My job is to find and attract mastery-based agents to the office, protect the culture, and make sure everyone is happy! "






