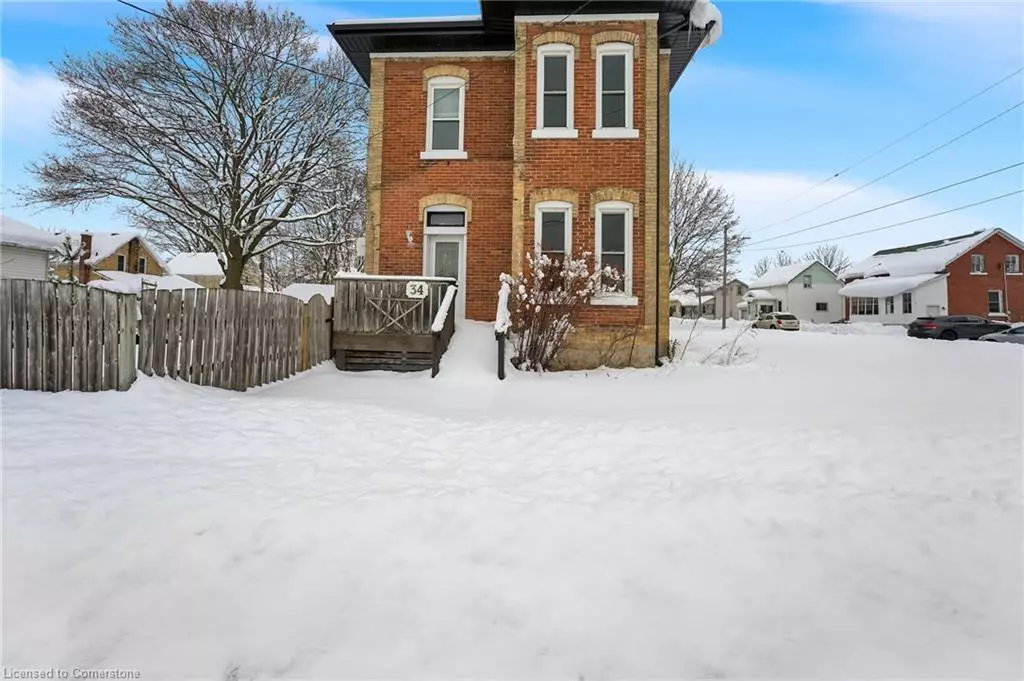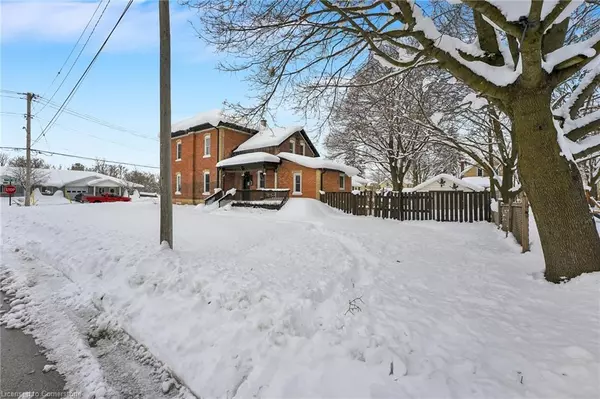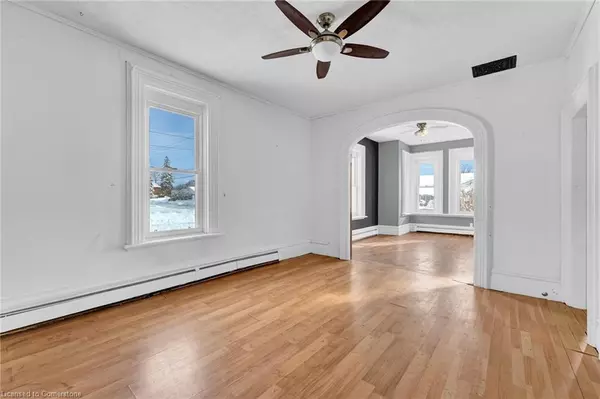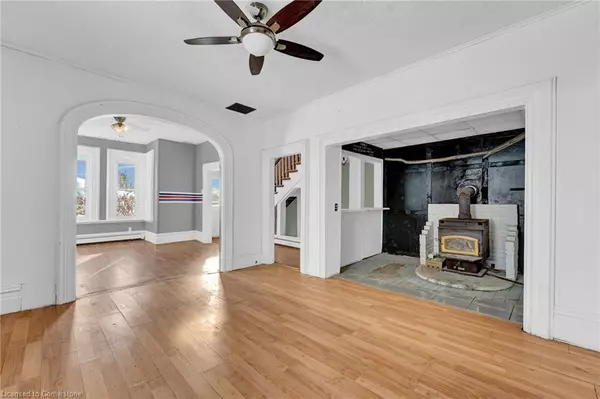2 Beds
2 Baths
2,001 SqFt
2 Beds
2 Baths
2,001 SqFt
Key Details
Property Type Single Family Home
Sub Type Detached
Listing Status Pending
Purchase Type For Sale
Square Footage 2,001 sqft
Price per Sqft $199
MLS Listing ID 40684021
Style Two Story
Bedrooms 2
Full Baths 2
Abv Grd Liv Area 2,001
Originating Board Mississauga
Annual Tax Amount $2,172
Property Description
Location
Province ON
County Bruce
Area Arran Elderslie
Zoning R2
Direction 7th St SW/ 1st Ave S
Rooms
Basement Full, Unfinished
Kitchen 1
Interior
Interior Features In-law Capability
Heating Natural Gas, Other
Cooling None
Fireplaces Type Living Room
Fireplace Yes
Appliance Water Heater
Laundry Main Level
Exterior
Exterior Feature Controlled Entry, Landscaped, Recreational Area
Parking Features Detached Garage, Gravel
Garage Spaces 1.0
View Y/N true
View City, Clear, Garden, Panoramic, Park/Greenbelt
Roof Type Asphalt Shing
Porch Deck, Patio, Porch
Lot Frontage 99.0
Lot Depth 103.95
Garage Yes
Building
Lot Description Urban, Corner Lot, Highway Access, Landscaped, Park, Schools
Faces 7th St SW/ 1st Ave S
Foundation Stone
Sewer Sewer (Municipal)
Water Municipal
Architectural Style Two Story
Structure Type Brick
New Construction No
Others
Senior Community No
Tax ID 331830462
Ownership Freehold/None
"My job is to find and attract mastery-based agents to the office, protect the culture, and make sure everyone is happy! "






