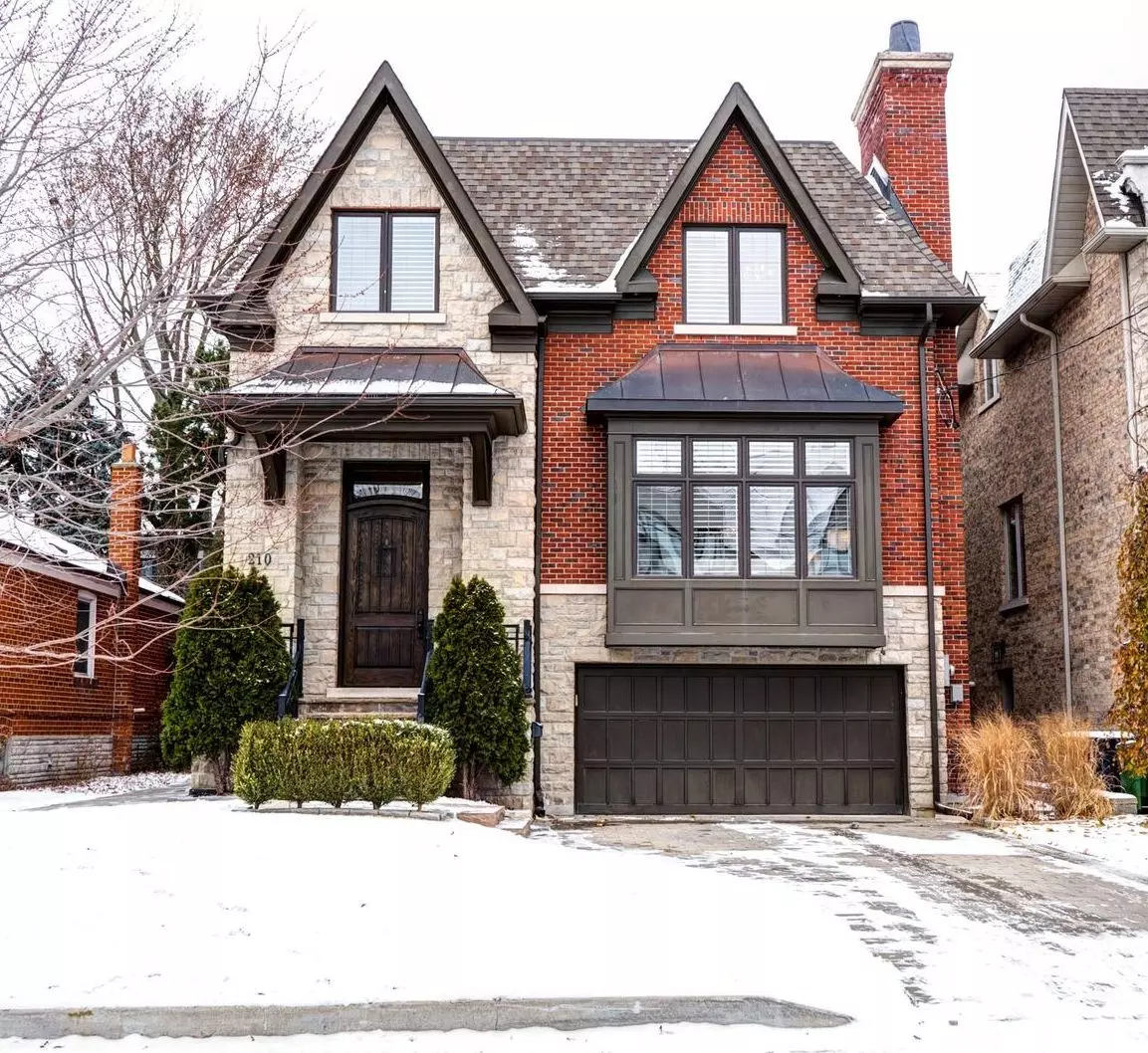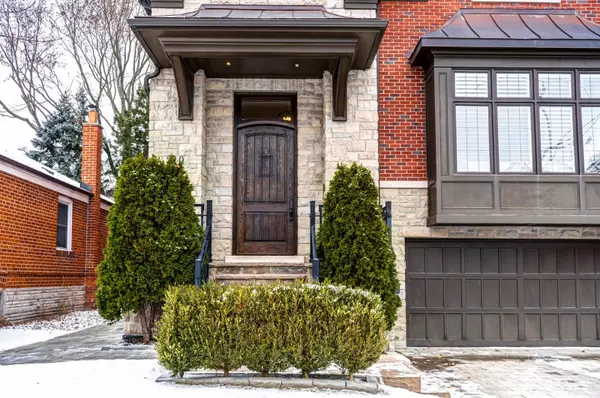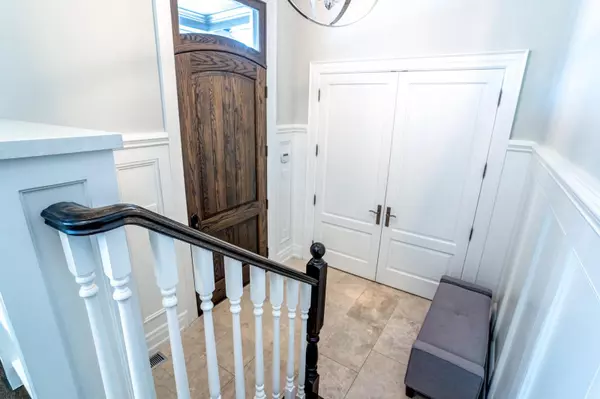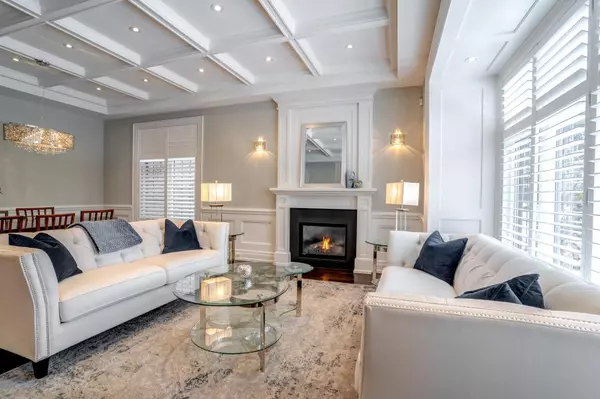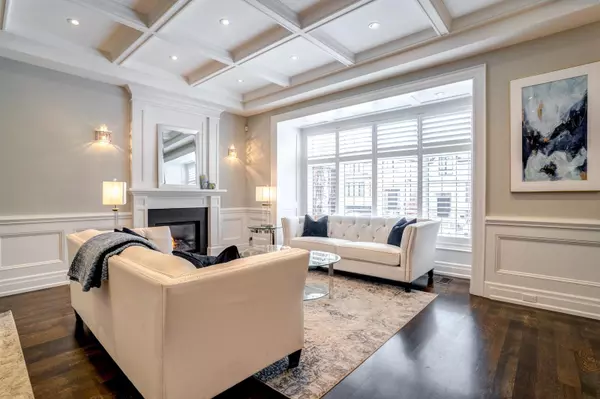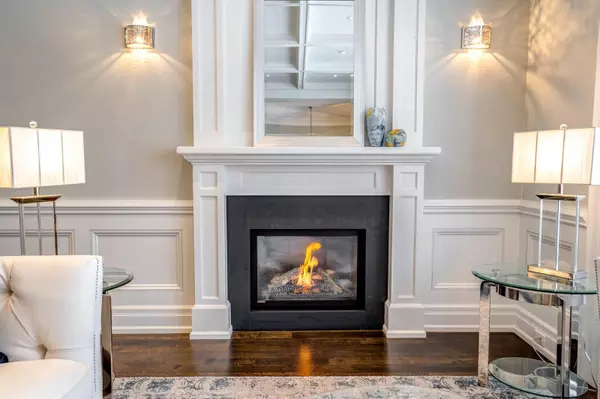4 Beds
5 Baths
4 Beds
5 Baths
Key Details
Property Type Single Family Home
Sub Type Detached
Listing Status Active
Purchase Type For Sale
Approx. Sqft 3000-3500
MLS Listing ID C11888006
Style 2-Storey
Bedrooms 4
Annual Tax Amount $13,440
Tax Year 2024
Property Description
Location
Province ON
County Toronto
Community Lansing-Westgate
Area Toronto
Region Lansing-Westgate
City Region Lansing-Westgate
Rooms
Family Room Yes
Basement Finished with Walk-Out
Kitchen 1
Separate Den/Office 1
Interior
Interior Features Sump Pump
Cooling Central Air
Fireplaces Type Natural Gas
Fireplace Yes
Heat Source Gas
Exterior
Parking Features Private
Garage Spaces 3.0
Pool None
Roof Type Asphalt Shingle
Lot Depth 117.68
Total Parking Spaces 5
Building
Unit Features Public Transit
Foundation Unknown
Others
Security Features Alarm System
"My job is to find and attract mastery-based agents to the office, protect the culture, and make sure everyone is happy! "

