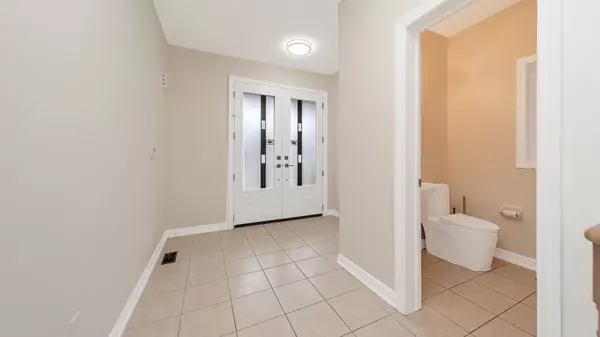5 Beds
4 Baths
5 Beds
4 Baths
Key Details
Property Type Single Family Home
Sub Type Detached
Listing Status Active
Purchase Type For Sale
Subdivision Bram East
MLS Listing ID W11887342
Style 2-Storey
Bedrooms 5
Annual Tax Amount $8,533
Tax Year 2024
Property Sub-Type Detached
Property Description
Location
Province ON
County Peel
Community Bram East
Area Peel
Rooms
Family Room Yes
Basement Full, Separate Entrance
Kitchen 1
Interior
Interior Features Carpet Free, Central Vacuum
Cooling Central Air
Fireplaces Type Electric, Family Room
Fireplace Yes
Heat Source Gas
Exterior
Parking Features Private
Garage Spaces 2.0
Pool None
Waterfront Description None
View Park/Greenbelt
Roof Type Shingles
Topography Level,Open Space
Lot Depth 101.71
Total Parking Spaces 6
Building
Unit Features School,Public Transit,Library,Park,School Bus Route,Rec./Commun.Centre
Foundation Brick, Concrete, Other
Others
ParcelsYN No
Virtual Tour https://hdtour.virtualhomephotography.com/cp/7-wynview-st/
"My job is to find and attract mastery-based agents to the office, protect the culture, and make sure everyone is happy! "






