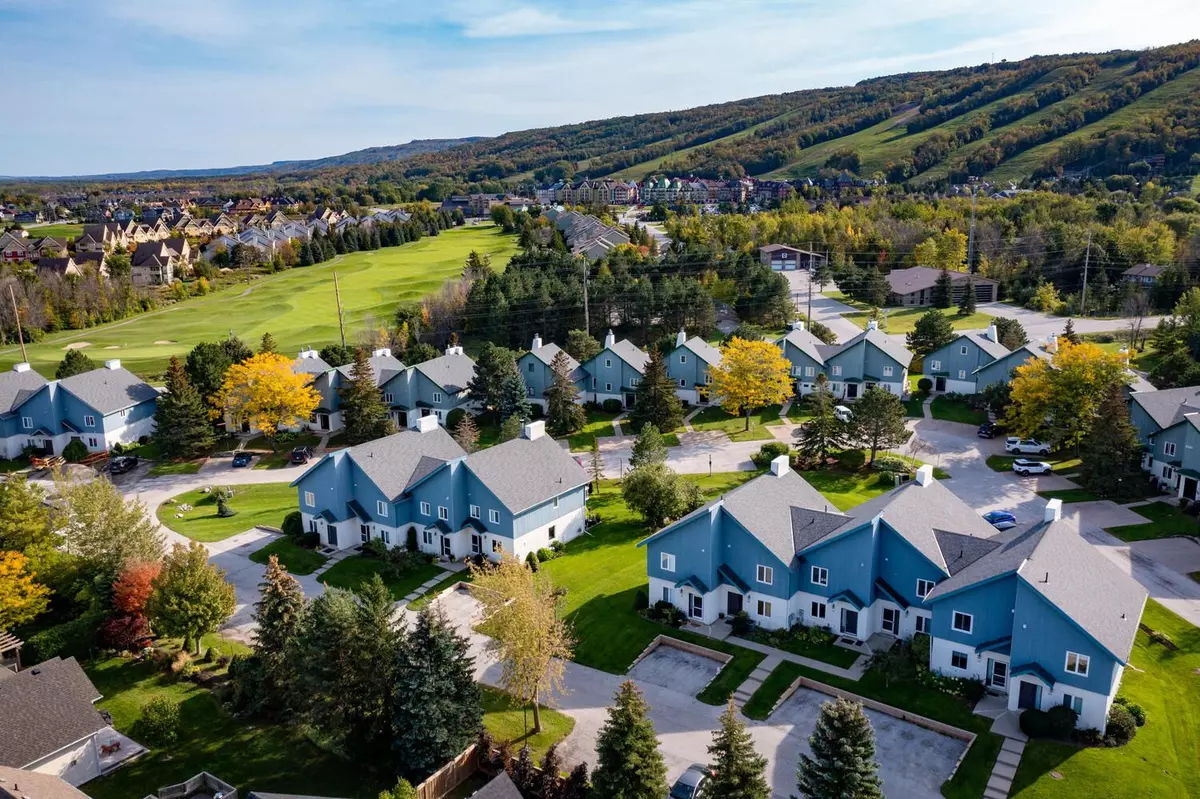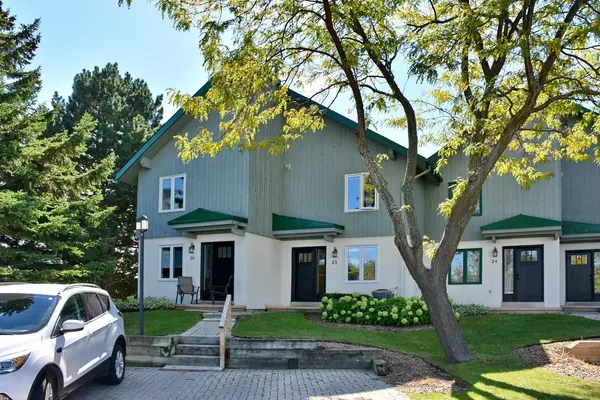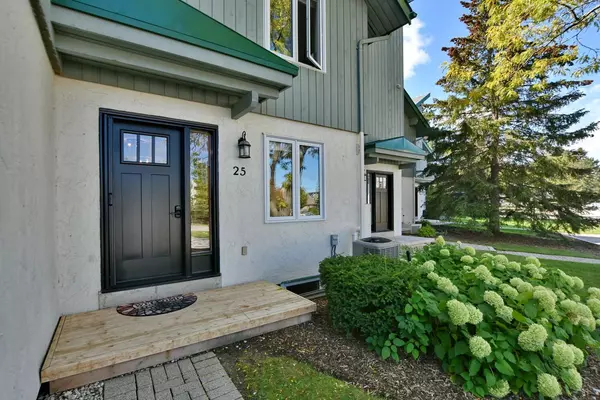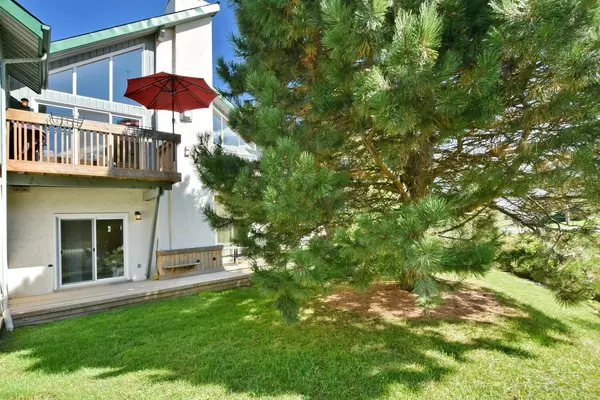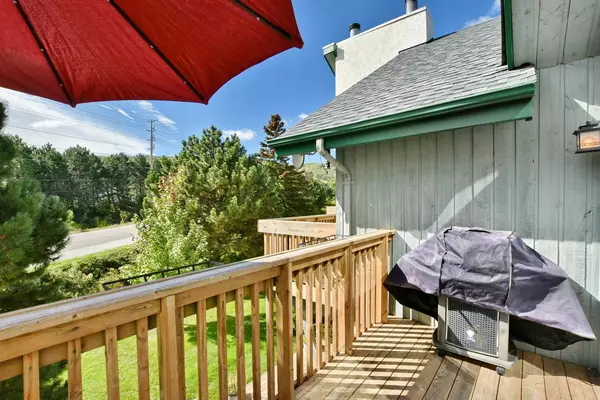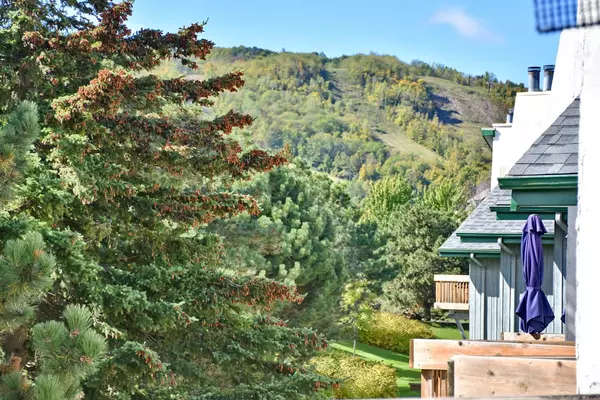3 Beds
3 Baths
3 Beds
3 Baths
Key Details
Property Type Condo
Sub Type Condo Townhouse
Listing Status Active
Purchase Type For Rent
Approx. Sqft 1200-1399
MLS Listing ID X11883883
Style 2-Storey
Bedrooms 3
Property Description
Location
Province ON
County Grey County
Community Blue Mountain Resort Area
Area Grey County
Region Blue Mountain Resort Area
City Region Blue Mountain Resort Area
Rooms
Family Room Yes
Basement Full, Finished
Kitchen 1
Interior
Interior Features Primary Bedroom - Main Floor, Sump Pump
Cooling Central Air
Fireplaces Type Natural Gas
Fireplace Yes
Heat Source Gas
Exterior
Exterior Feature Deck, Porch
Parking Features Private, Surface
Garage Spaces 1.0
View Golf Course, Forest, Hills, Trees/Woods
Roof Type Asphalt Shingle
Exposure North
Total Parking Spaces 2
Building
Story 1
Unit Features Golf,Park,Skiing
Locker None
Others
Pets Allowed Restricted
"My job is to find and attract mastery-based agents to the office, protect the culture, and make sure everyone is happy! "

