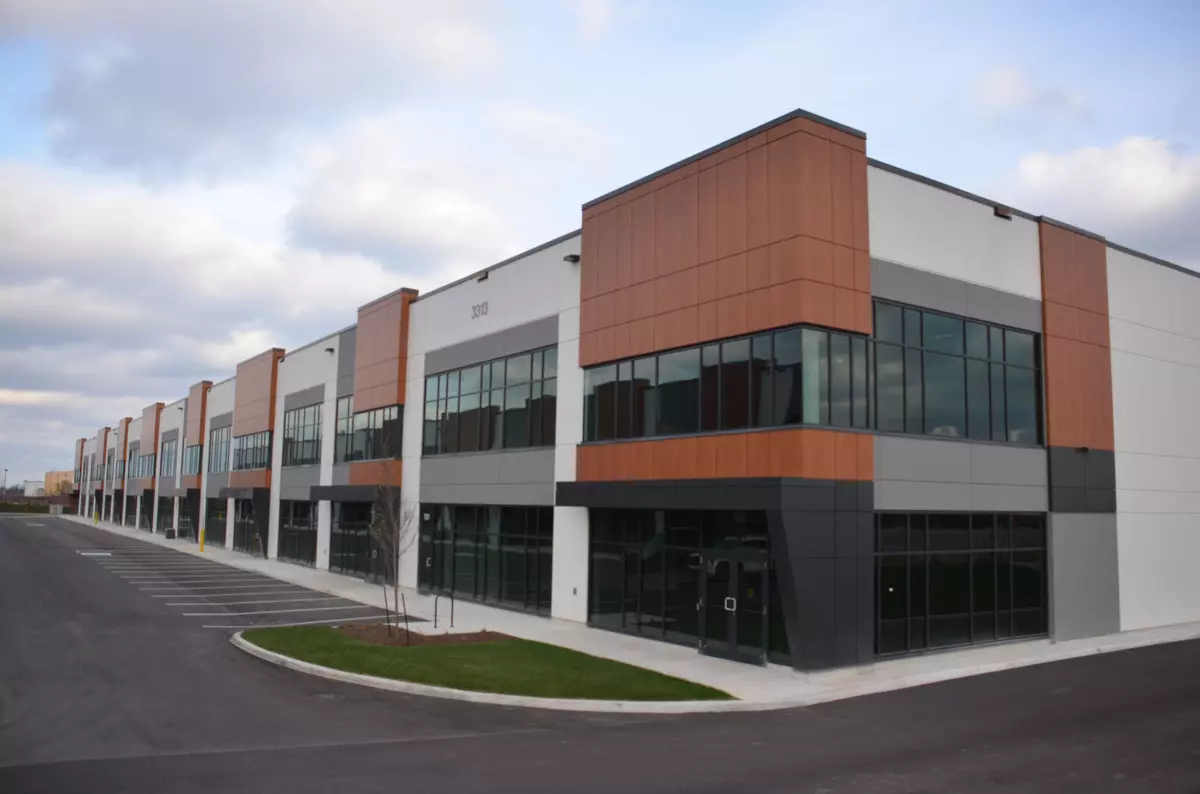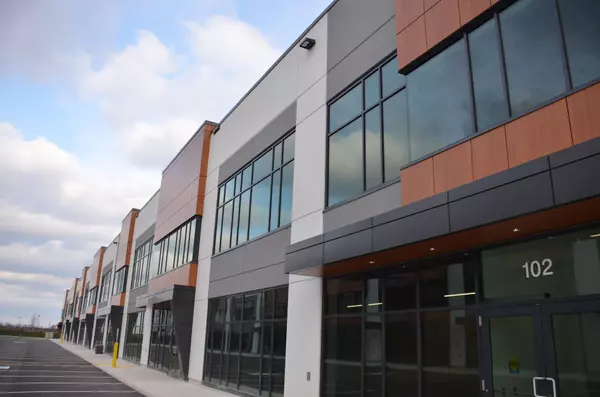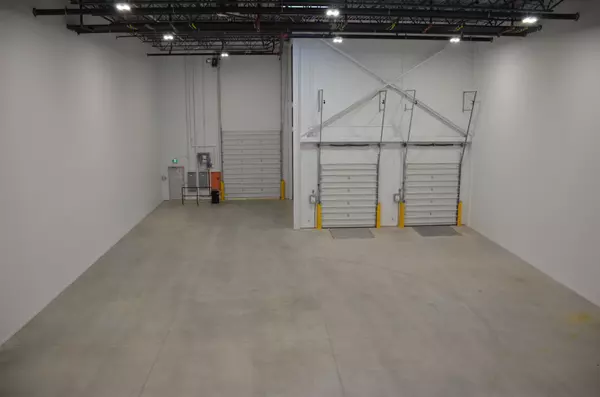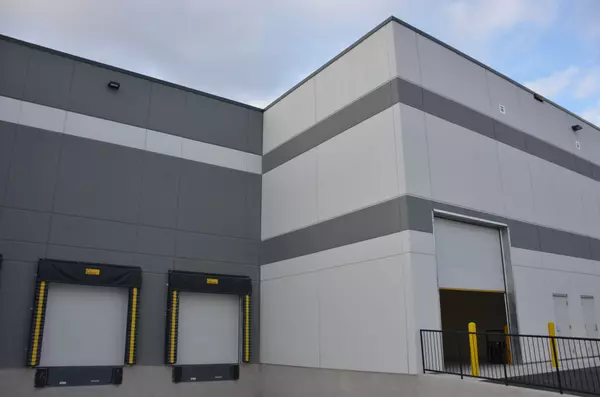REQUEST A TOUR If you would like to see this home without being there in person, select the "Virtual Tour" option and your agent will contact you to discuss available opportunities.
In-PersonVirtual Tour
$ 17
8,930 SqFt
$ 17
8,930 SqFt
Key Details
Property Type Commercial
Sub Type Industrial
Listing Status Active
Purchase Type For Rent
Square Footage 8,930 sqft
MLS Listing ID W11883788
Annual Tax Amount $4
Tax Year 2024
Property Description
Brand new 8,930 SF industrial unit with 28 ft clear height under joist in warehouse (6,984 SF ground floor & 2,036 SF mezzanine - mezzanine can be self-contained having a separate access from entry porch with floor load of 100 LB of live load capacity with 10 ft clear. Unit has two full size TL doors with automatic levelers, bollards and full weather stripping plus 1 oversized 11x16 FT automatic DI door. Warehouse has 2 large skylights with LED lighting with motion sensors. Two gas heaters with thermostats and 2-way ceiling fans. Unit is all finished and painted white with baseboards. Unit has fully operational handicap washroom. Landlord will build office space to suit or move-in ready office space - permit for Tenant "turnkey" office has been submitted and construction will start soon with April 1st occupancy date. This office build out is for four private offices, one boardroom, a lunchroom, server room and 1 handicap washroom, it can still be modified to suit Tenant's needs. 200-amp service with EV Charging Station conduit pre-installed. Security cameras installed and working. Roger Fibre internet connected and working.
Location
Province ON
County Halton
Community Bronte West
Area Halton
Region Bronte West
City Region Bronte West
Interior
Cooling Yes
Exterior
Community Features Major Highway
Utilities Available Yes
Others
Security Features Yes
Listed by COLLIERS
"My job is to find and attract mastery-based agents to the office, protect the culture, and make sure everyone is happy! "




