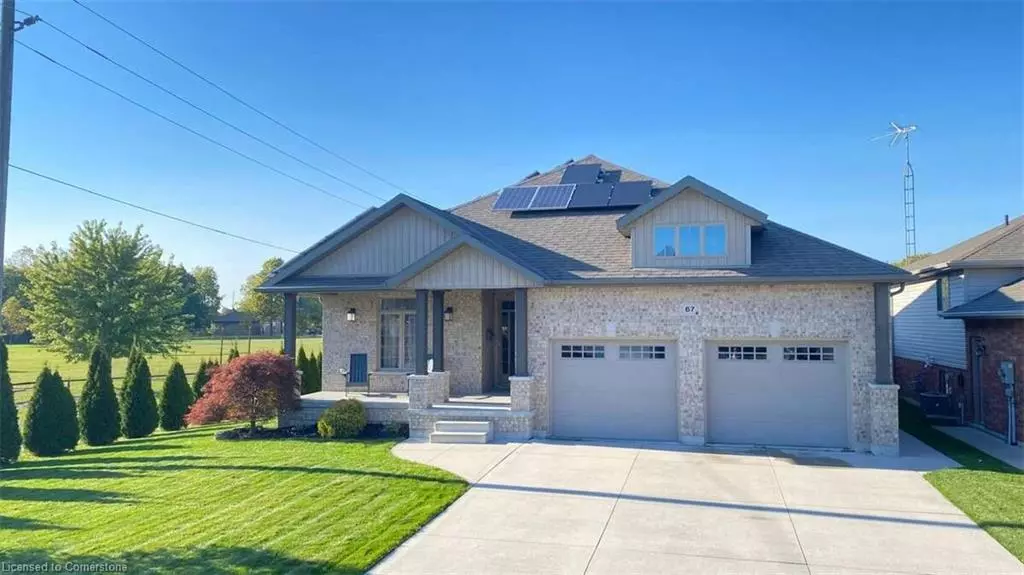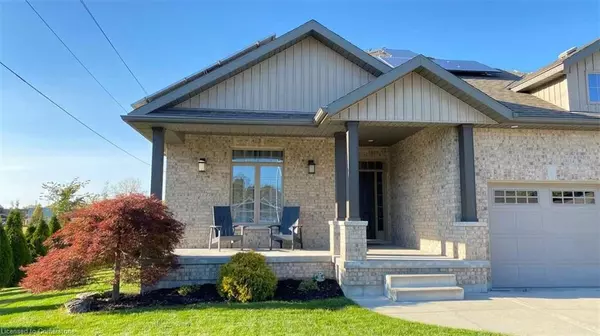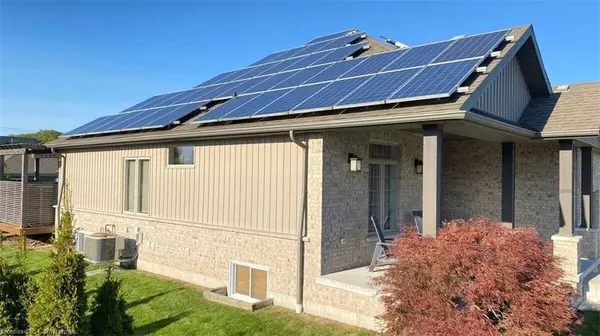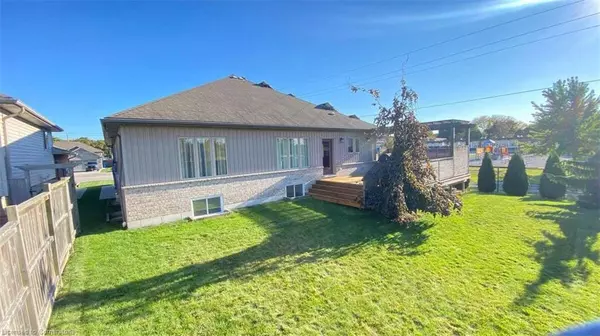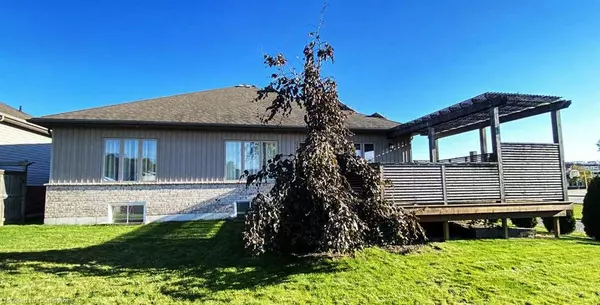4 Beds
3 Baths
1,357 SqFt
4 Beds
3 Baths
1,357 SqFt
Key Details
Property Type Single Family Home
Sub Type Single Family Residence
Listing Status Active
Purchase Type For Sale
Square Footage 1,357 sqft
Price per Sqft $566
MLS Listing ID 40683489
Style Bungalow
Bedrooms 4
Full Baths 3
Abv Grd Liv Area 1,357
Originating Board Waterloo Region
Year Built 2013
Annual Tax Amount $5,211
Property Description
Location
Province ON
County Chatham-kent
Area Chatham
Zoning S
Direction From Park Ave E to Birchwood St
Rooms
Basement Full, Finished, Sump Pump
Kitchen 1
Interior
Interior Features Air Exchanger, Auto Garage Door Remote(s), Built-In Appliances, Central Vacuum Roughed-in, Floor Drains, Sewage Pump, Solar Owned, Upgraded Insulation, Ventilation System, Water Meter, Work Bench
Heating Hot Water, Fireplace-Gas, Forced Air
Cooling Central Air, Energy Efficient
Fireplace Yes
Window Features Window Coverings
Appliance Water Heater, Water Heater Owned, Dishwasher, Dryer, Hot Water Tank Owned, Range Hood, Refrigerator, Satellite Dish, Stove, Washer
Laundry Electric Dryer Hookup, In Basement, Laundry Room, Sink, Washer Hookup
Exterior
Parking Features Attached Garage, Garage Door Opener
Garage Spaces 2.0
Roof Type Asphalt Shing,Shingle
Street Surface Paved
Lot Frontage 57.44
Lot Depth 130.0
Garage Yes
Building
Lot Description Urban, Irregular Lot, Cul-De-Sac, Greenbelt, Hospital, Open Spaces, Park, Public Parking, Quiet Area, Schools, Shopping Nearby
Faces From Park Ave E to Birchwood St
Foundation Poured Concrete
Sewer Sewer (Municipal)
Water Municipal-Metered
Architectural Style Bungalow
Structure Type Brick,Cement Siding,Concrete,Shingle Siding,Vinyl Siding,Wood Siding
New Construction No
Others
Senior Community false
Tax ID 005160626
Ownership Freehold/None
"My job is to find and attract mastery-based agents to the office, protect the culture, and make sure everyone is happy! "

