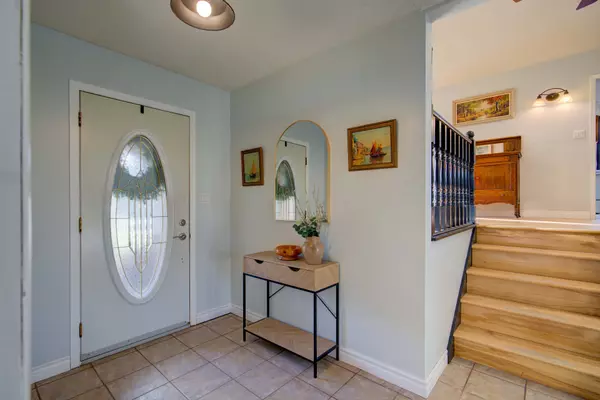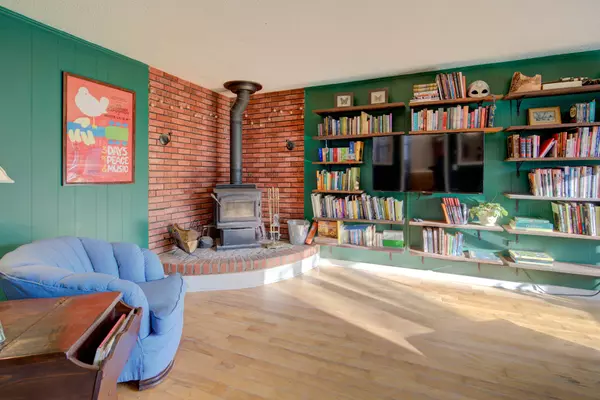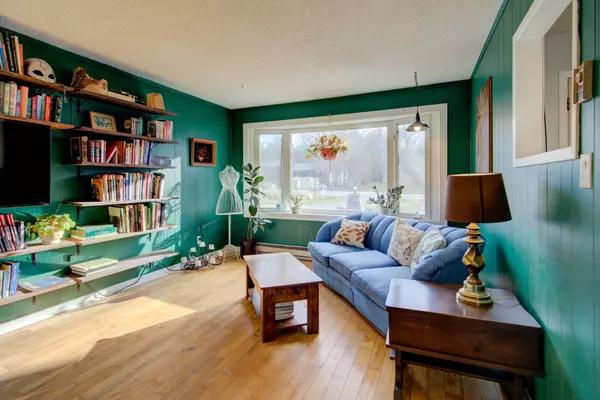4 Beds
2 Baths
4 Beds
2 Baths
Key Details
Property Type Single Family Home
Sub Type Detached
Listing Status Active
Purchase Type For Sale
Subdivision 903 - Drummond/North Elmsley (North Elmsley) Twp
MLS Listing ID X11880737
Style Sidesplit 3
Bedrooms 4
Annual Tax Amount $2,705
Tax Year 2024
Property Sub-Type Detached
Property Description
Location
Province ON
County Lanark
Community 903 - Drummond/North Elmsley (North Elmsley) Twp
Area Lanark
Zoning Residential
Rooms
Family Room Yes
Basement Finished with Walk-Out
Kitchen 2
Separate Den/Office 1
Interior
Interior Features Water Softener
Cooling None
Fireplaces Type Wood Stove, Family Room
Inclusions 2 Refrigerators, 2 Stoves
Exterior
Parking Features Private, Other
Garage Spaces 1.0
Pool None
Roof Type Asphalt Shingle
Lot Frontage 104.6
Lot Depth 150.0
Total Parking Spaces 6
Building
Foundation Concrete Block
"My job is to find and attract mastery-based agents to the office, protect the culture, and make sure everyone is happy! "






