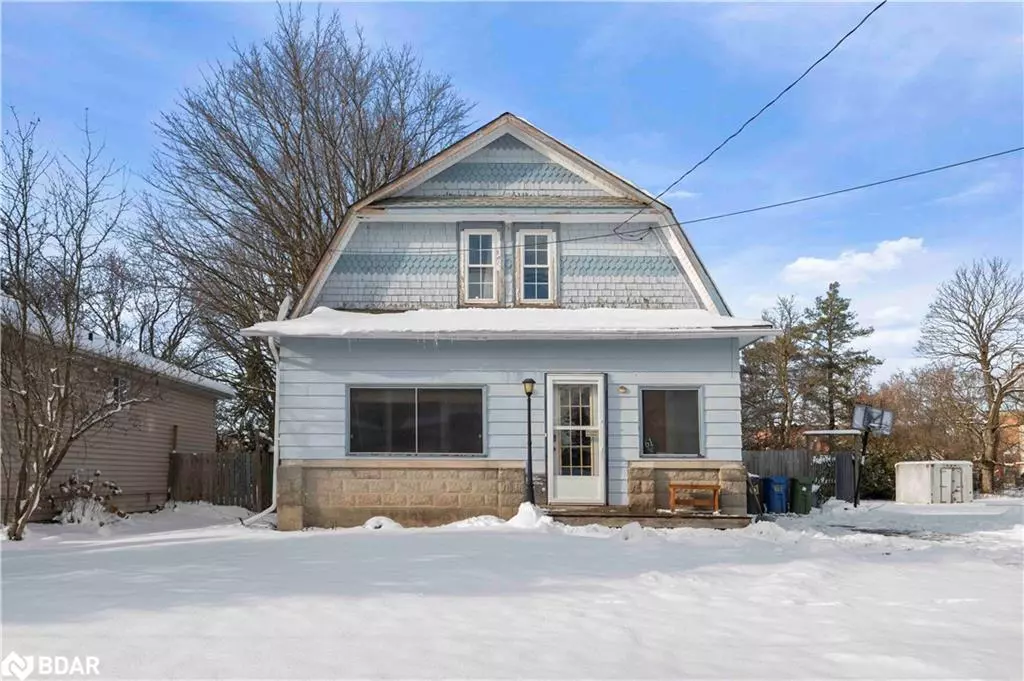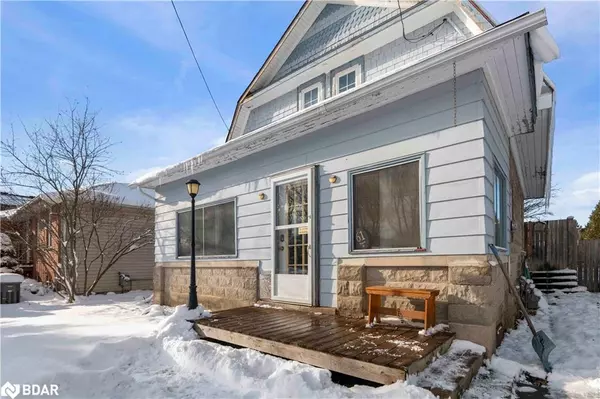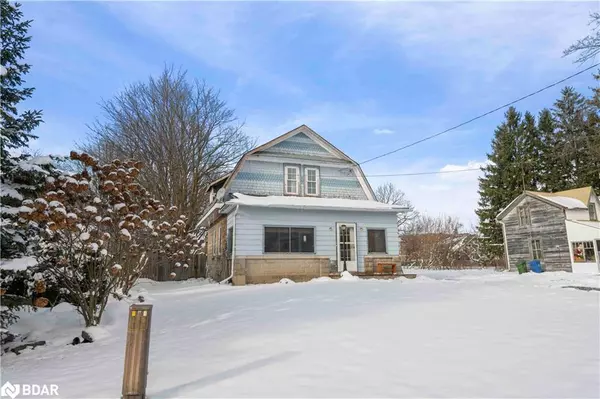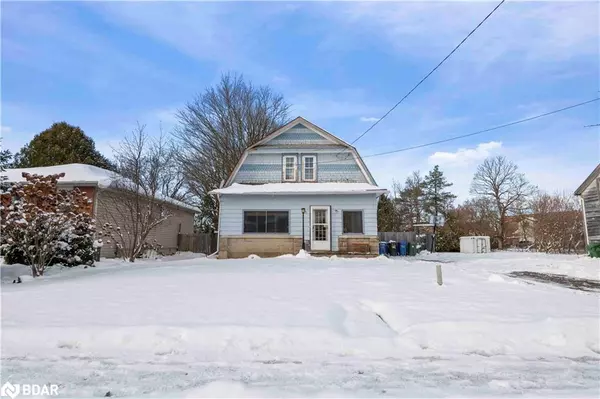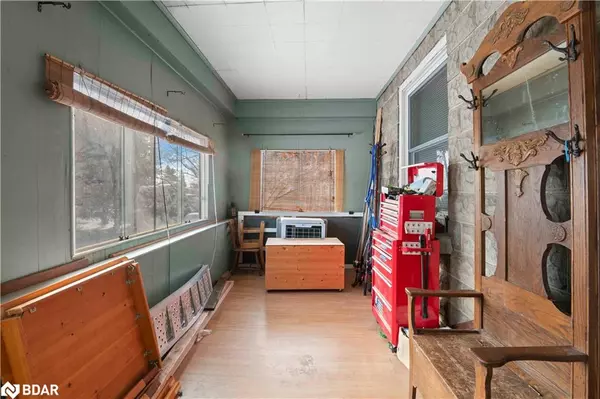3 Beds
1 Bath
1,225 SqFt
3 Beds
1 Bath
1,225 SqFt
Key Details
Property Type Single Family Home
Sub Type Single Family Residence
Listing Status Active
Purchase Type For Sale
Square Footage 1,225 sqft
Price per Sqft $420
MLS Listing ID 40683230
Style 1.5 Storey
Bedrooms 3
Full Baths 1
Abv Grd Liv Area 1,225
Originating Board Barrie
Annual Tax Amount $1,983
Property Description
Location
Province ON
County Grey
Area Southgate
Zoning R2
Direction Head North On Highway 10, Turn Left Onto Main Street, Turn Left Onto Proton Station, Turn Right Onto Victoria, Destination Will Be On Right Hand Side Of Road.
Rooms
Basement Full, Unfinished, Sump Pump
Kitchen 1
Interior
Heating Electric, Fireplace(s), Forced Air, Natural Gas
Cooling Window Unit(s)
Fireplace Yes
Appliance Water Heater Owned, Dishwasher, Dryer, Refrigerator, Stove, Washer
Exterior
Roof Type Shingle
Lot Frontage 56.42
Lot Depth 172.69
Garage No
Building
Lot Description Urban, Library, Park, Place of Worship, Playground Nearby, School Bus Route, Schools
Faces Head North On Highway 10, Turn Left Onto Main Street, Turn Left Onto Proton Station, Turn Right Onto Victoria, Destination Will Be On Right Hand Side Of Road.
Foundation Stone
Sewer Sewer (Municipal)
Water Municipal
Architectural Style 1.5 Storey
Structure Type Aluminum Siding,Board & Batten Siding,Block
New Construction No
Schools
Elementary Schools Highpoint Community School, Proton Station Community School
High Schools Grey Highlands Secondary School
Others
Senior Community false
Tax ID 372680260
Ownership Freehold/None
"My job is to find and attract mastery-based agents to the office, protect the culture, and make sure everyone is happy! "

