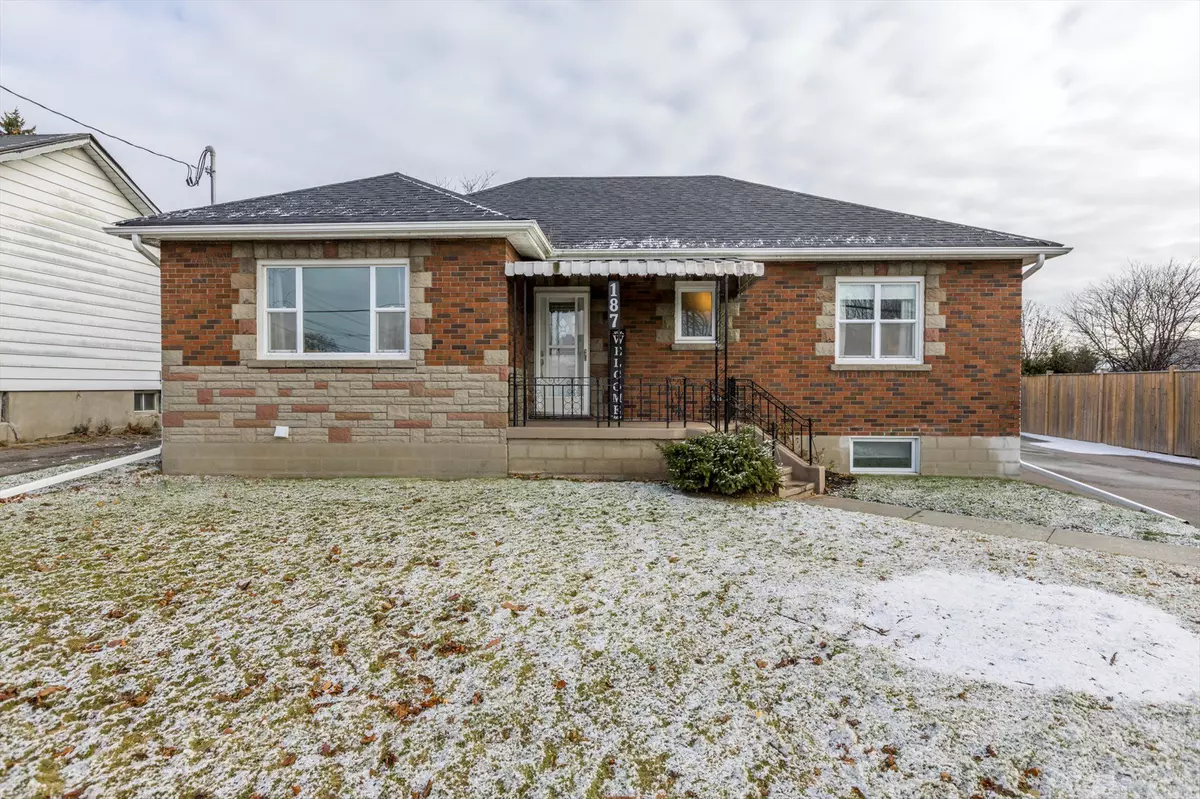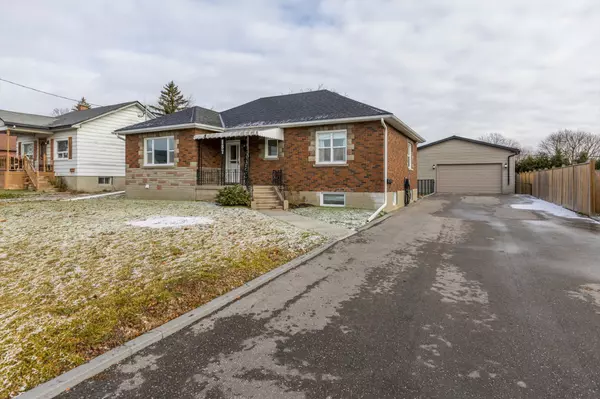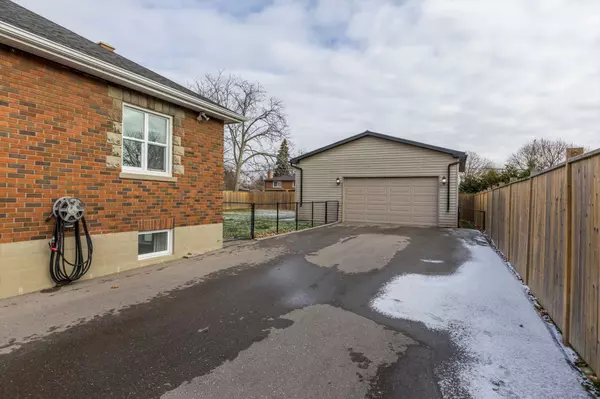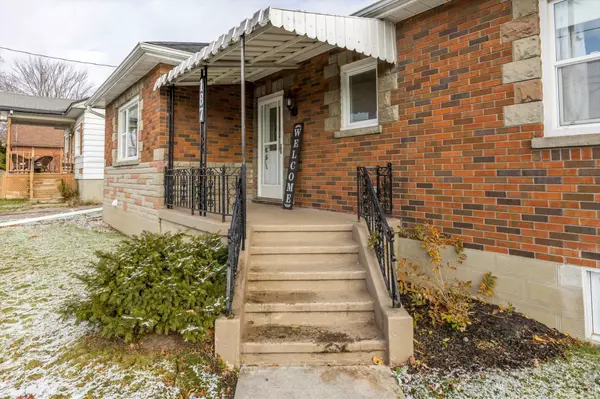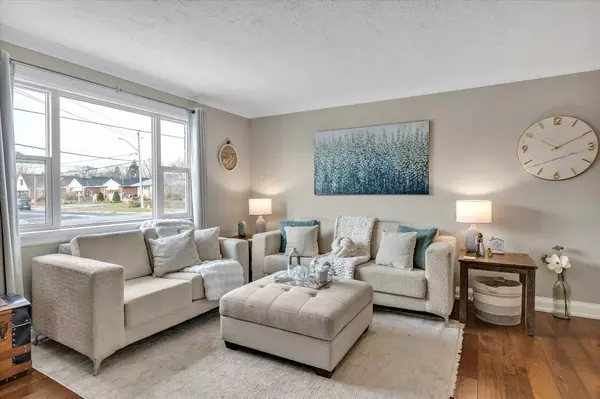
3 Beds
2 Baths
3 Beds
2 Baths
Key Details
Property Type Single Family Home
Sub Type Detached
Listing Status Active
Purchase Type For Sale
Approx. Sqft 1100-1500
MLS Listing ID E11880618
Style Bungalow
Bedrooms 3
Annual Tax Amount $5,698
Tax Year 2024
Property Description
Location
Province ON
County Durham
Community Donevan
Area Durham
Region Donevan
City Region Donevan
Rooms
Family Room No
Basement Apartment, Separate Entrance
Kitchen 3
Separate Den/Office 2
Interior
Interior Features Auto Garage Door Remote, Built-In Oven, Carpet Free, Central Vacuum, Floor Drain, In-Law Capability, In-Law Suite, Primary Bedroom - Main Floor, Storage, Upgraded Insulation, Water Heater Owned, Water Meter, Workbench
Cooling Central Air
Fireplace No
Heat Source Gas
Exterior
Exterior Feature Awnings, Lighting, Patio, Porch, Year Round Living
Parking Features Private Double
Garage Spaces 10.0
Pool None
Roof Type Asphalt Shingle
Topography Flat
Total Parking Spaces 13
Building
Unit Features Fenced Yard,Hospital,Park,Public Transit,School,School Bus Route
Foundation Poured Concrete
Others
Security Features Carbon Monoxide Detectors,Smoke Detector

"My job is to find and attract mastery-based agents to the office, protect the culture, and make sure everyone is happy! "

