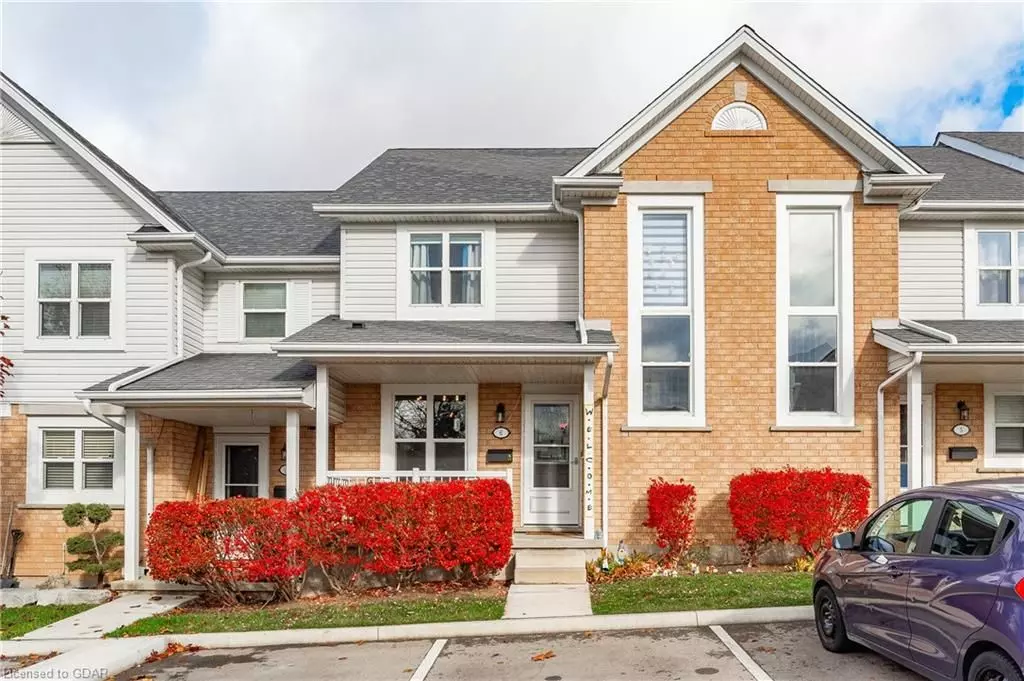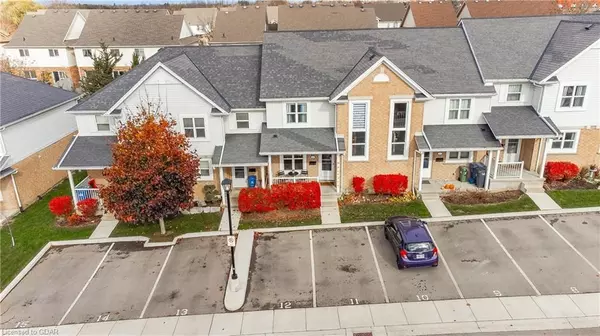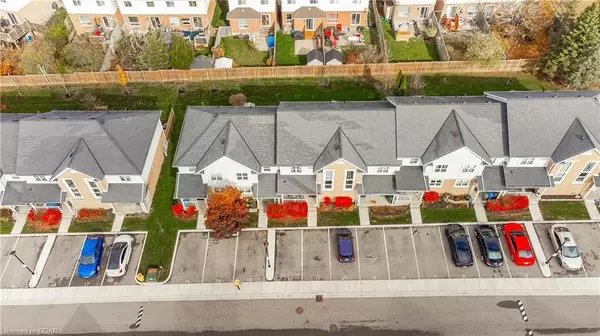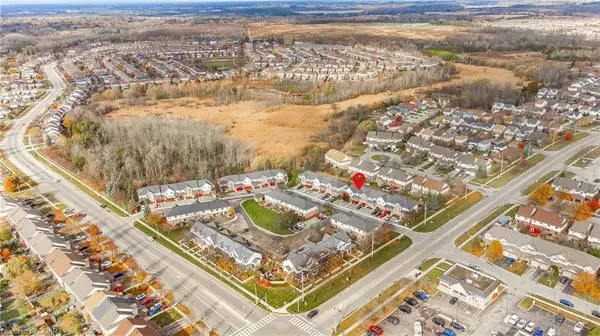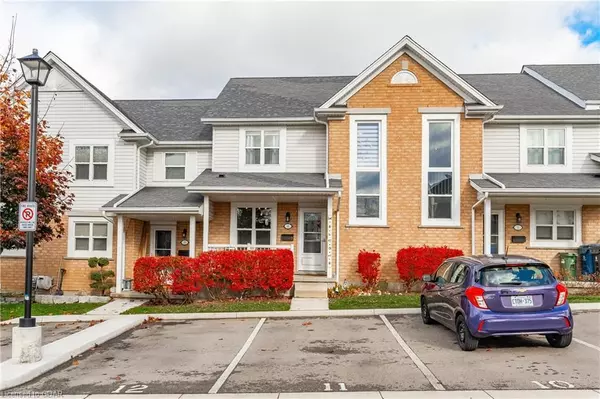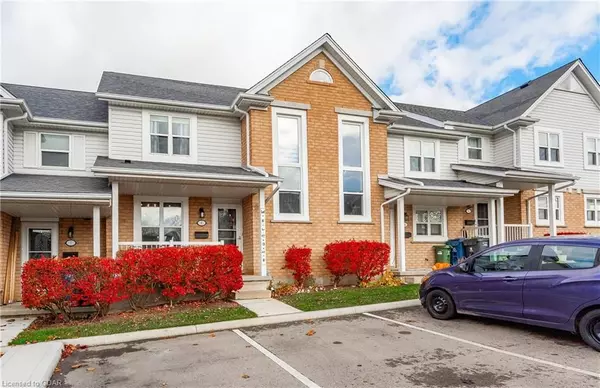Kseniya Pichardo Martinez
Real Broker Ontario LTD., Brokerage
kseniya@kseniyapichardo.com +1(226) 336-38103 Beds
3 Baths
1,840 SqFt
3 Beds
3 Baths
1,840 SqFt
Key Details
Property Type Condo, Townhouse
Sub Type Condo Townhouse
Listing Status Pending
Purchase Type For Sale
Approx. Sqft 1200-1399
Square Footage 1,840 sqft
Price per Sqft $326
Subdivision Grange Hill East
MLS Listing ID X11879713
Style 2-Storey
Bedrooms 3
HOA Fees $355
Annual Tax Amount $3,219
Tax Year 2024
Property Sub-Type Condo Townhouse
Property Description
Location
Province ON
County Wellington
Community Grange Hill East
Area Wellington
Zoning R.3A
Rooms
Basement Finished, Full
Kitchen 1
Interior
Interior Features Water Softener
Cooling Central Air
Inclusions Built-in Microwave, Dishwasher, Dryer, Refrigerator, Stove, Washer
Laundry Ensuite
Exterior
Exterior Feature Porch
Parking Features Private
Pool None
Amenities Available Visitor Parking
Roof Type Asphalt Shingle
Exposure North
Total Parking Spaces 1
Building
Foundation Poured Concrete
Locker None
New Construction false
Others
Senior Community No
Pets Allowed Restricted
Virtual Tour https://unbranded.youriguide.com/6_426_grange_rd_guelph_on/
"My job is to find and attract mastery-based agents to the office, protect the culture, and make sure everyone is happy! "

