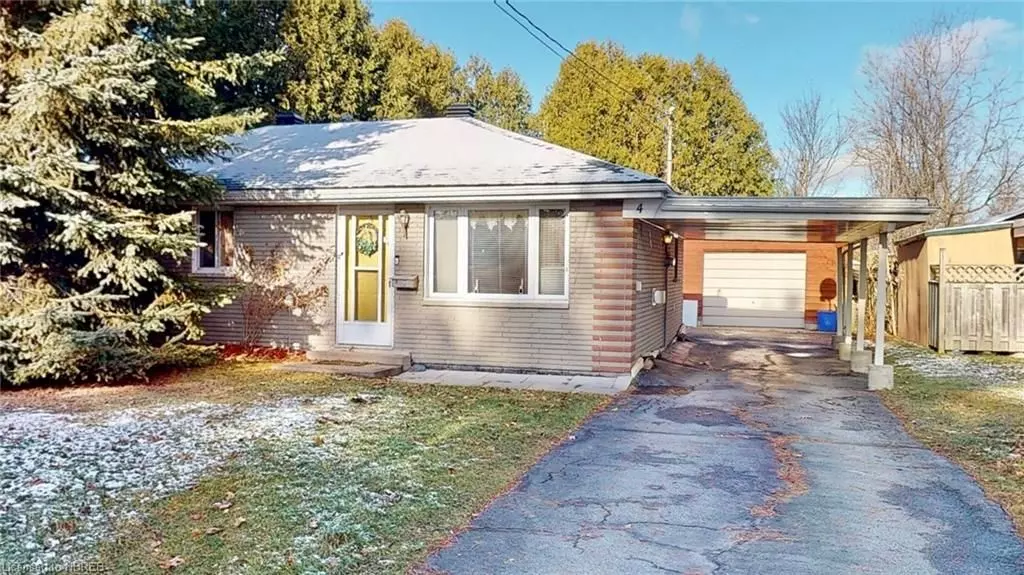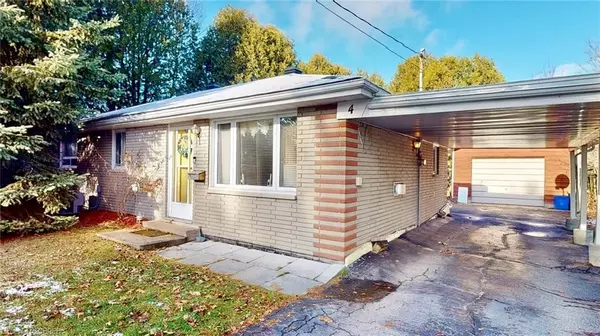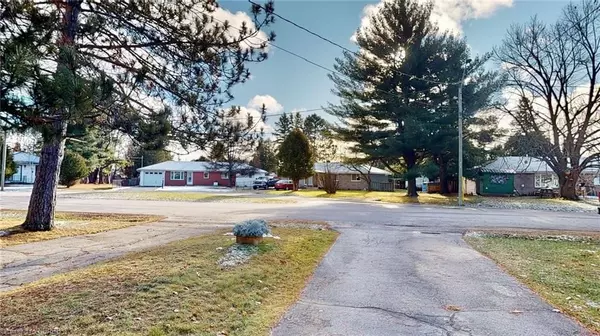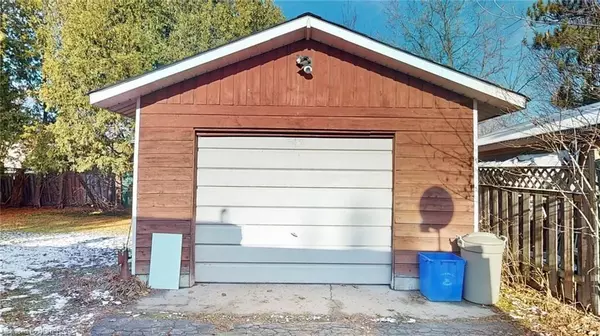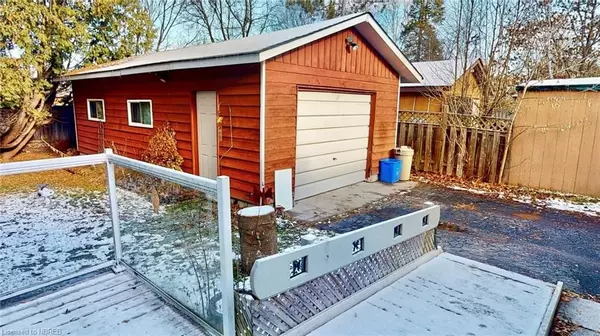3 Beds
1 Bath
975 SqFt
3 Beds
1 Bath
975 SqFt
Key Details
Property Type Single Family Home
Sub Type Detached
Listing Status Pending
Purchase Type For Sale
Square Footage 975 sqft
Price per Sqft $307
MLS Listing ID X11879101
Style Bungalow
Bedrooms 3
Annual Tax Amount $3,206
Tax Year 2024
Property Description
Location
Province ON
County Nipissing
Community Ferris
Area Nipissing
Zoning R1
Region Ferris
City Region Ferris
Rooms
Basement Unfinished, Crawl Space
Kitchen 1
Interior
Interior Features Water Heater Owned, Sump Pump, Air Exchanger
Cooling Central Air
Fireplaces Number 1
Fireplaces Type Living Room
Inclusions Dryer, Garage Door Opener, Microwave, RangeHood, Refrigerator, Smoke Detector, Stove, Washer, Window Coverings
Exterior
Exterior Feature Deck, Privacy, Year Round Living
Parking Features Private
Garage Spaces 4.0
Pool None
Roof Type Asphalt Shingle
Lot Frontage 59.88
Lot Depth 121.33
Exposure North
Total Parking Spaces 4
Building
Lot Description Irregular Lot
Foundation Block
New Construction false
Others
Senior Community Yes
"My job is to find and attract mastery-based agents to the office, protect the culture, and make sure everyone is happy! "

