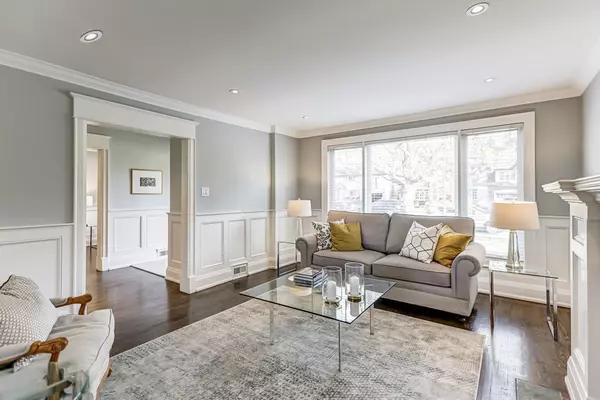
4 Beds
4 Baths
4 Beds
4 Baths
Key Details
Property Type Single Family Home
Sub Type Detached
Listing Status Active
Purchase Type For Sale
Approx. Sqft 2500-3000
MLS Listing ID W11825000
Style 2-Storey
Bedrooms 4
Annual Tax Amount $10,357
Tax Year 2024
Property Description
Location
Province ON
County Toronto
Community Edenbridge-Humber Valley
Area Toronto
Region Edenbridge-Humber Valley
City Region Edenbridge-Humber Valley
Rooms
Family Room Yes
Basement Separate Entrance, Walk-Out
Kitchen 1
Interior
Interior Features None
Cooling Central Air
Fireplaces Type Wood
Fireplace Yes
Heat Source Wood
Exterior
Exterior Feature Deck, Patio, Porch Enclosed
Parking Features Private, Private Double
Garage Spaces 2.0
Pool Inground
View Garden, Trees/Woods
Roof Type Shingles,Tar and Gravel
Topography Sloping,Wooded/Treed
Total Parking Spaces 4
Building
Unit Features Golf,Public Transit,School,Sloping,Wooded/Treed
Foundation Block
Others
Security Features Carbon Monoxide Detectors,Smoke Detector

"My job is to find and attract mastery-based agents to the office, protect the culture, and make sure everyone is happy! "






