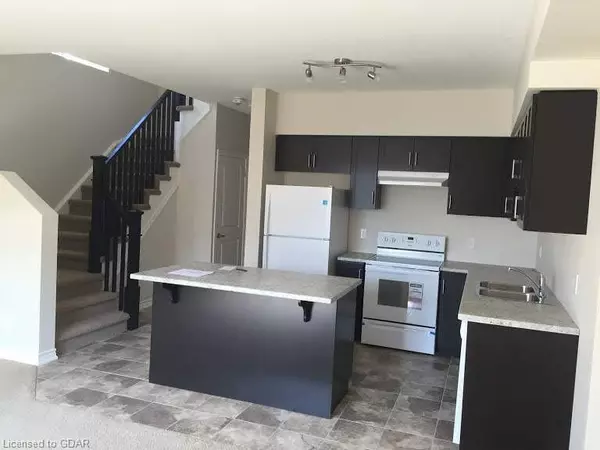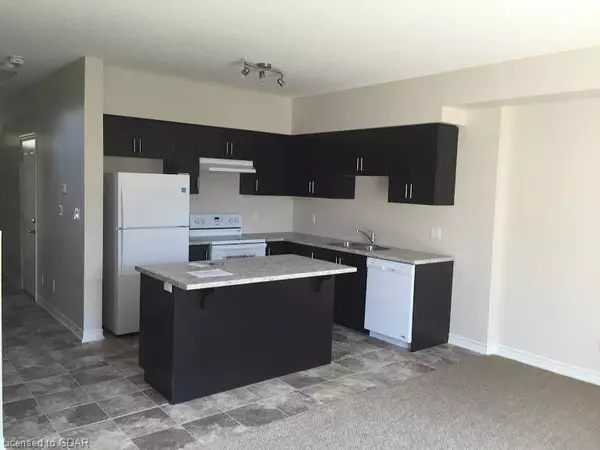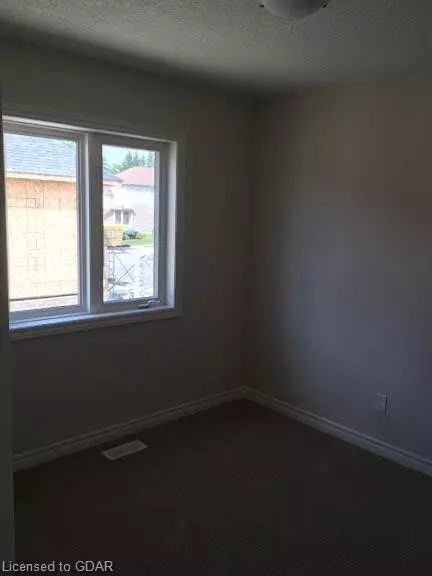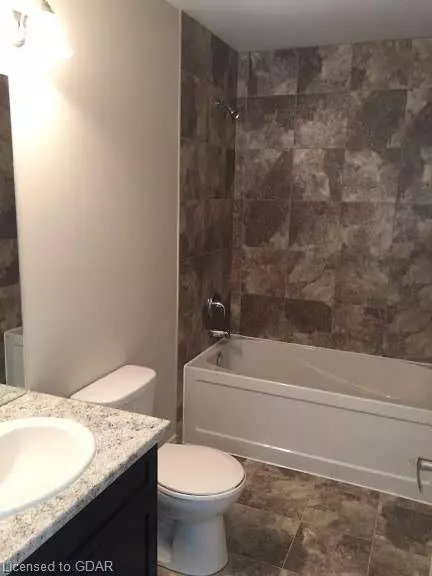Kseniya Pichardo Martinez
Real Broker Ontario LTD., Brokerage
kseniya@kseniyapichardo.com +1(226) 336-38103 Beds
3 Baths
1,360 SqFt
3 Beds
3 Baths
1,360 SqFt
Key Details
Property Type Townhouse
Sub Type Row/Townhouse
Listing Status Active
Purchase Type For Rent
Square Footage 1,360 sqft
MLS Listing ID 40682940
Style Two Story
Bedrooms 3
Full Baths 2
Half Baths 1
Abv Grd Liv Area 1,360
Originating Board Guelph & District
Year Built 2016
Annual Tax Amount $4,006
Property Sub-Type Row/Townhouse
Property Description
bedrooms and the main bathroom. The master has an En -suite, and a walk in closet. A great addition to this home is the laundry room on the second level. This amazing offer can be rented by January 1st with a minimum of a one year lease.
Location
Province ON
County Wellington
Area City Of Guelph
Zoning R.3B-17
Direction Fleming Rd/Watson Pkwy
Rooms
Basement Walk-Out Access, Full, Unfinished
Kitchen 1
Interior
Interior Features None
Heating Forced Air, Natural Gas
Cooling Central Air
Fireplace No
Appliance Dishwasher, Dryer, Range Hood, Refrigerator, Stove, Washer
Laundry Laundry Closet, Upper Level
Exterior
Exterior Feature Private Entrance
Parking Features Attached Garage, Asphalt
Garage Spaces 1.0
Roof Type Asphalt Shing
Lot Frontage 25.25
Lot Depth 92.53
Garage Yes
Building
Lot Description Urban, Rectangular, Hospital, Library, Park, Public Transit
Faces Fleming Rd/Watson Pkwy
Foundation Poured Concrete
Sewer Sewer (Municipal)
Water Municipal
Architectural Style Two Story
Structure Type Brick,Vinyl Siding
New Construction No
Schools
Elementary Schools Ken Danby Psholy Trinity Catholic School
High Schools John F Ross Cvi
Others
Senior Community false
Tax ID 714932833
Ownership Freehold/None
"My job is to find and attract mastery-based agents to the office, protect the culture, and make sure everyone is happy! "






