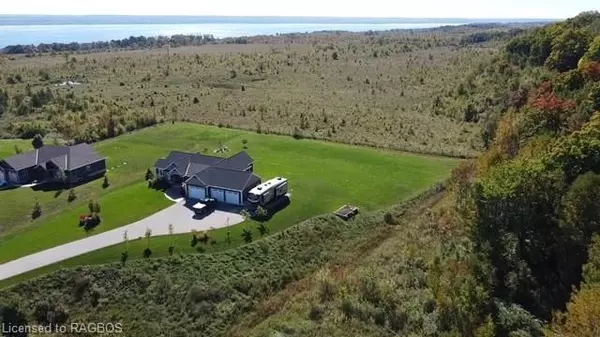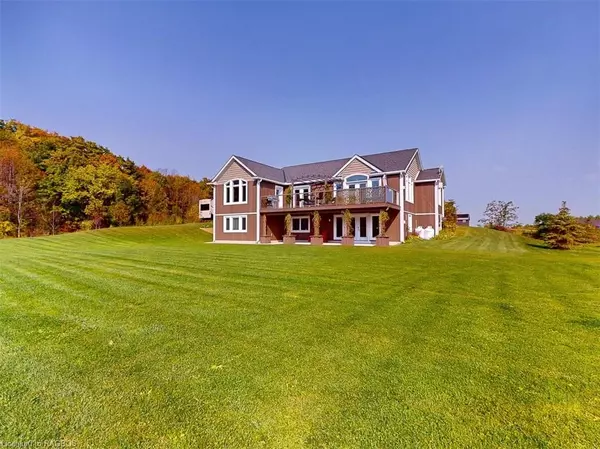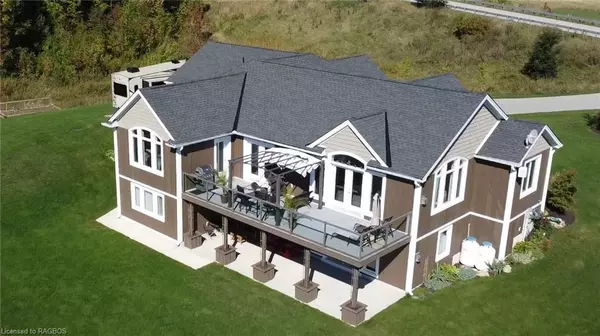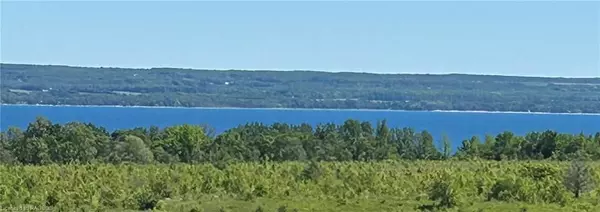2 Beds
3 Baths
3,200 SqFt
2 Beds
3 Baths
3,200 SqFt
Key Details
Property Type Single Family Home
Sub Type Detached
Listing Status Active Under Contract
Purchase Type For Sale
Square Footage 3,200 sqft
Price per Sqft $374
MLS Listing ID X10846029
Style Bungalow
Bedrooms 2
Annual Tax Amount $5,432
Tax Year 2023
Lot Size 0.500 Acres
Property Description
Location
Province ON
County Grey County
Community Rural Georgian Bluffs
Area Grey County
Region Rural Georgian Bluffs
City Region Rural Georgian Bluffs
Rooms
Family Room Yes
Basement Walk-Out, Partially Finished
Kitchen 1
Separate Den/Office 2
Interior
Interior Features Propane Tank, Water Heater Owned, Sump Pump, Air Exchanger
Cooling Central Air
Fireplaces Type Living Room, Propane, Family Room
Fireplace No
Heat Source Propane
Exterior
Exterior Feature Deck, Porch
Parking Features Private Double, Other
Garage Spaces 8.0
Pool None
View Water
Roof Type Asphalt Shingle
Lot Depth 352.0
Exposure South
Total Parking Spaces 11
Building
Unit Features Golf
Foundation Insulated Concrete Form
New Construction true
"My job is to find and attract mastery-based agents to the office, protect the culture, and make sure everyone is happy! "






