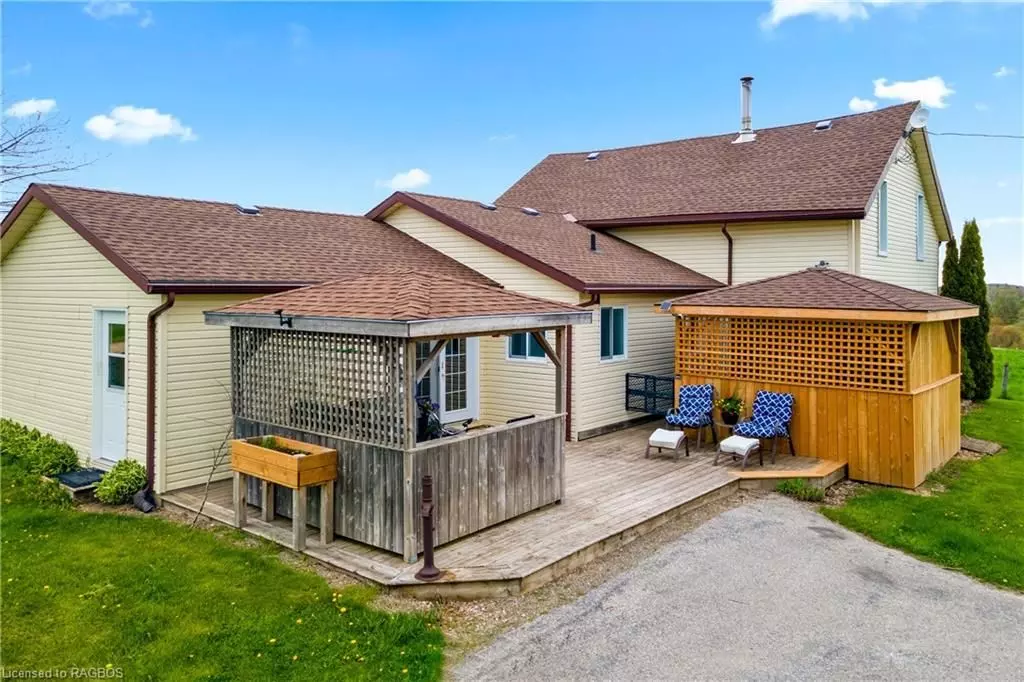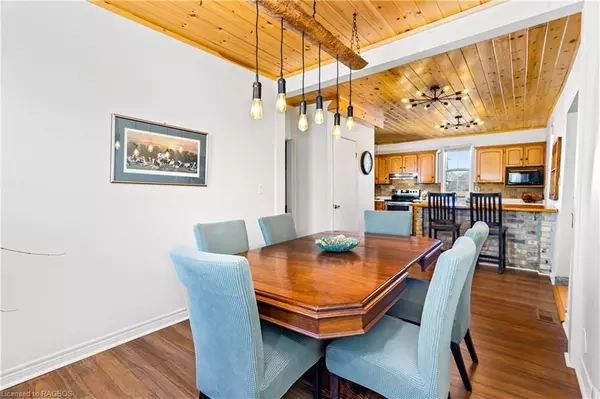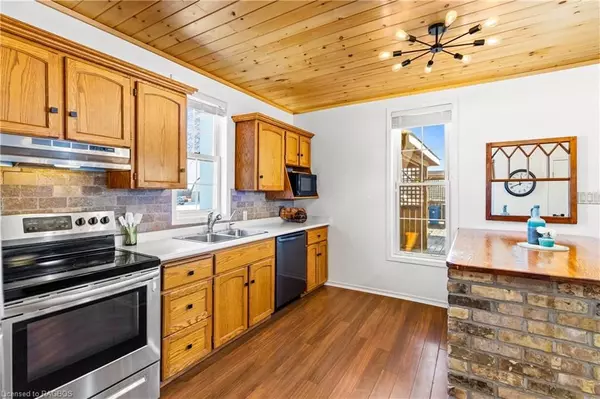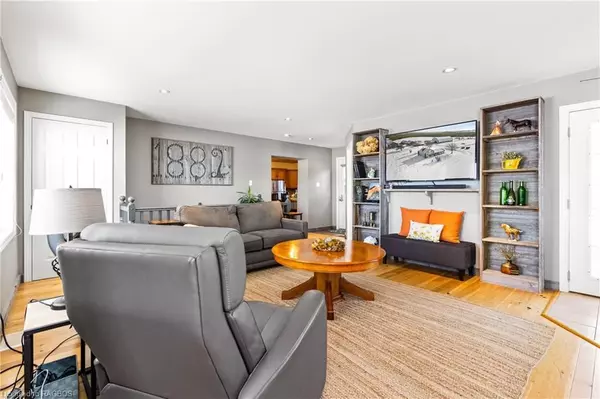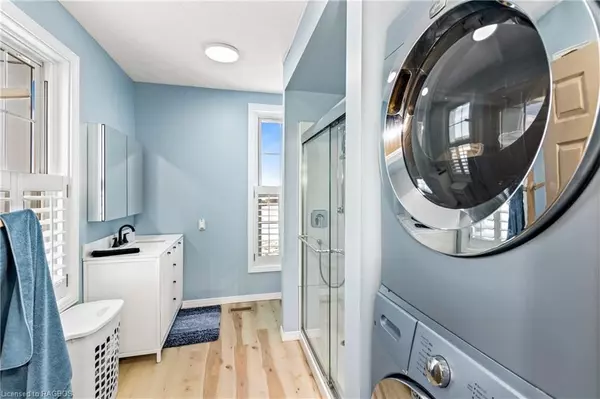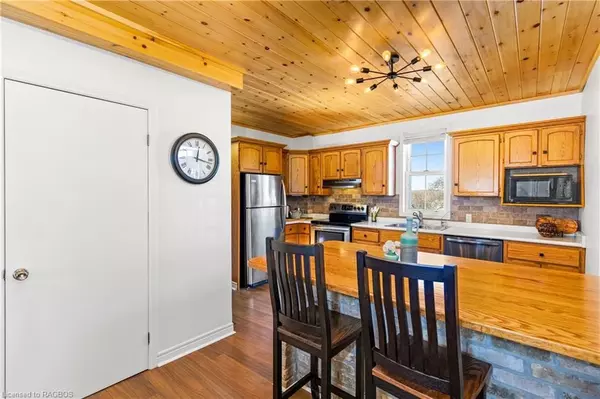4 Beds
2 Baths
2,310 SqFt
4 Beds
2 Baths
2,310 SqFt
Key Details
Property Type Single Family Home
Sub Type Detached
Listing Status Active
Purchase Type For Sale
Approx. Sqft 2000-2500
Square Footage 2,310 sqft
Price per Sqft $1,207
MLS Listing ID X10847906
Style 1 1/2 Storey
Bedrooms 4
Annual Tax Amount $4,454
Tax Year 2023
Lot Size 100.000 Acres
Property Description
Location
Province ON
County Grey County
Community Rural West Grey
Area Grey County
Region Rural West Grey
City Region Rural West Grey
Rooms
Family Room Yes
Basement Full, Partially Finished
Kitchen 1
Interior
Interior Features Other, Upgraded Insulation, Sump Pump, Water Softener, Water Heater Owned
Cooling None
Fireplaces Type Electric
Fireplace Yes
Heat Source Oil
Exterior
Parking Features Private, Other, RV/Truck
Garage Spaces 10.0
Pool None
Waterfront Description None
Roof Type Asphalt Shingle
Topography Hillside,Wetlands,Wooded/Treed,Sloping
Lot Depth 1538.37
Exposure East
Total Parking Spaces 10
Building
Lot Description Irregular Lot
Unit Features Wooded/Treed,School Bus Route,Clear View,Part Cleared
Foundation Stone
New Construction false
Others
Security Features Carbon Monoxide Detectors,Smoke Detector
"My job is to find and attract mastery-based agents to the office, protect the culture, and make sure everyone is happy! "

