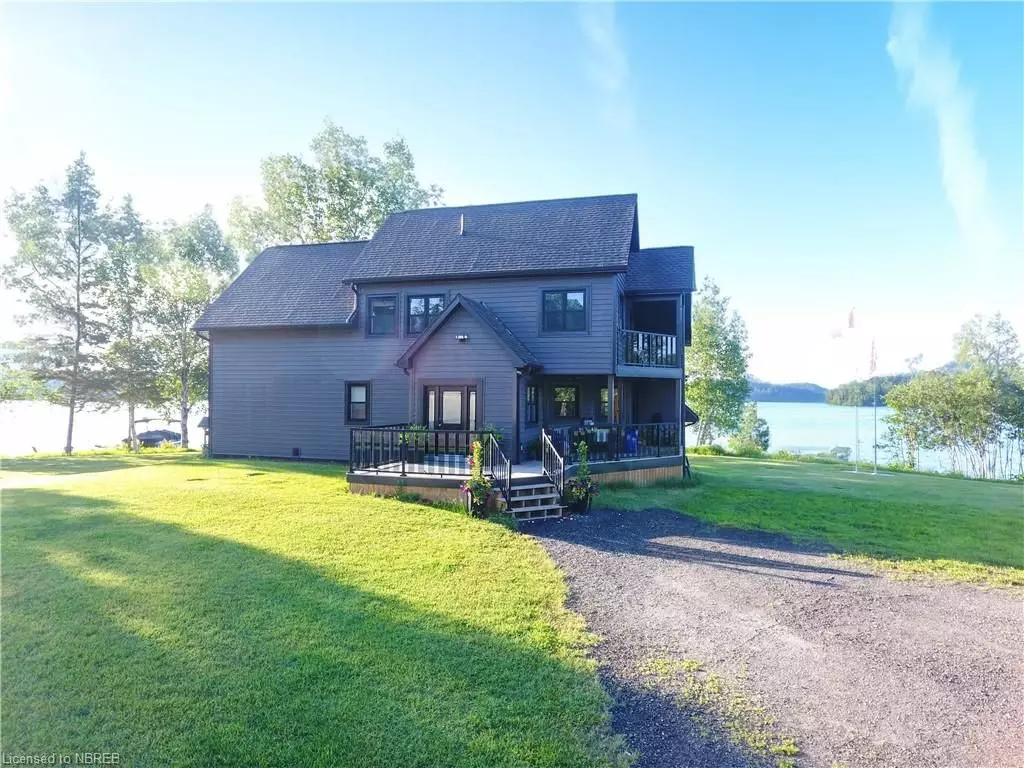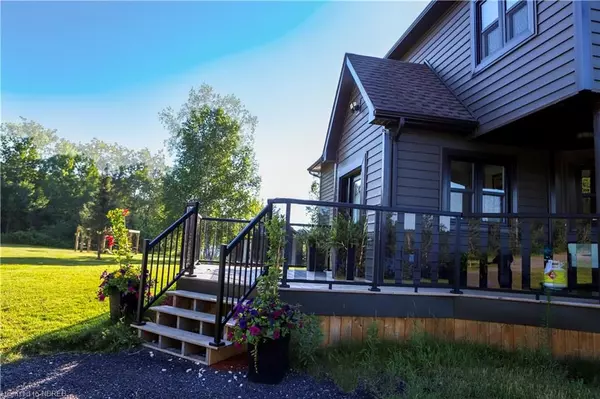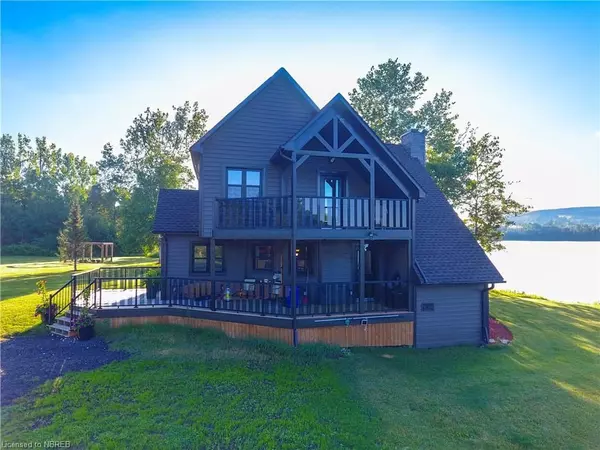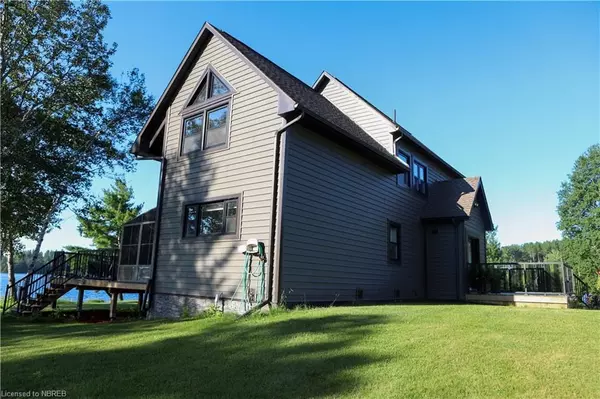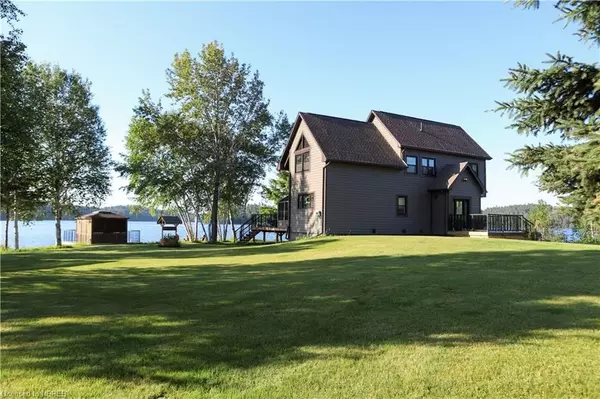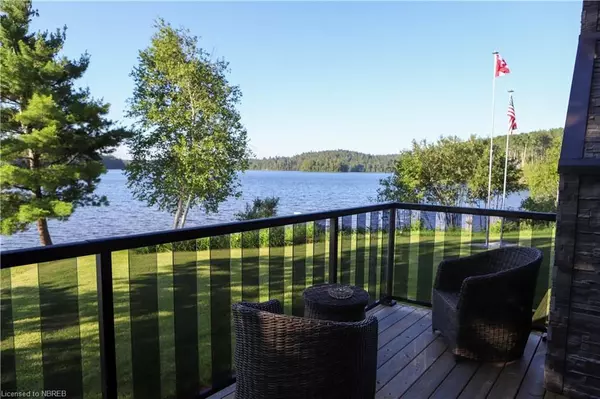4 Beds
2 Baths
2,164 SqFt
4 Beds
2 Baths
2,164 SqFt
Key Details
Property Type Single Family Home
Sub Type Detached
Listing Status Active
Purchase Type For Sale
Square Footage 2,164 sqft
Price per Sqft $1,016
MLS Listing ID X10708781
Style 2-Storey
Bedrooms 4
Annual Tax Amount $8,403
Tax Year 2024
Lot Size 2.000 Acres
Property Description
with over 2 acres and close to 800' of pristine shoreline. The home is a 4 bedroom 2
bathroom custom build from 2003 that has been tastefully updated and wonderfully
maintained. The upper level has 3 generous sized bedrooms with great views. The main level
is well thought out, fantastic for entertaining and has a gorgeous kitchen with professional
grade appliances. The lower level is wide open perfect for a games room with ample storage.
The property is amazingly level and gently sloping to the lake. The massive ( 60'x40')
detached 4 door garage built in 2019 that can house all your toys, RV, vehicles, tractor etc
with room to spare. It even comes with a forklift to assist you with filling the built in storage
racks. This property package is being offered for sale for the first time and can be yours for
the summer. Start making memories to last a lifetime.
Location
Province ON
County Nipissing
Community Temagami
Area Nipissing
Zoning R1
Region Temagami
City Region Temagami
Rooms
Family Room No
Basement Finished, Full
Kitchen 1
Interior
Interior Features Air Exchanger
Cooling Central Air
Inclusions Wine cooler, forklift, Dryer, Refrigerator, Stove, Washer
Laundry In Bathroom
Exterior
Parking Features Other, Other
Garage Spaces 19.0
Pool None
Waterfront Description Dock,Waterfront-Deeded Access
View Forest, Lake
Roof Type Asphalt Shingle
Lot Frontage 815.63
Lot Depth 236.0
Exposure South
Total Parking Spaces 19
Building
Lot Description Irregular Lot
Foundation Poured Concrete
New Construction false
Others
Senior Community Yes
"My job is to find and attract mastery-based agents to the office, protect the culture, and make sure everyone is happy! "

