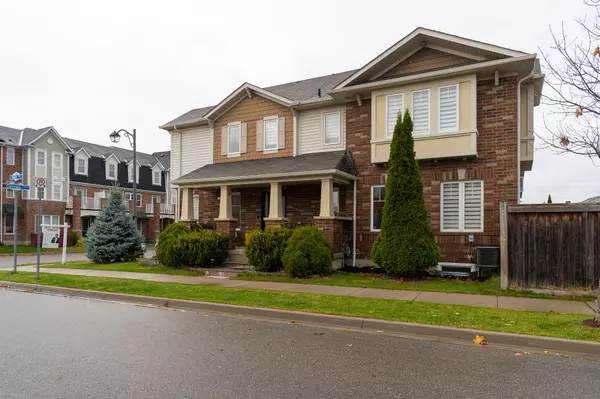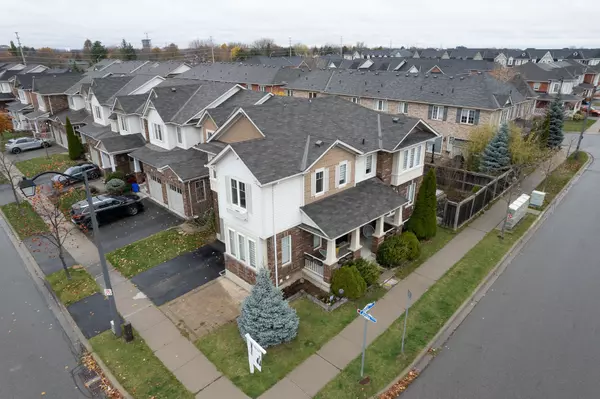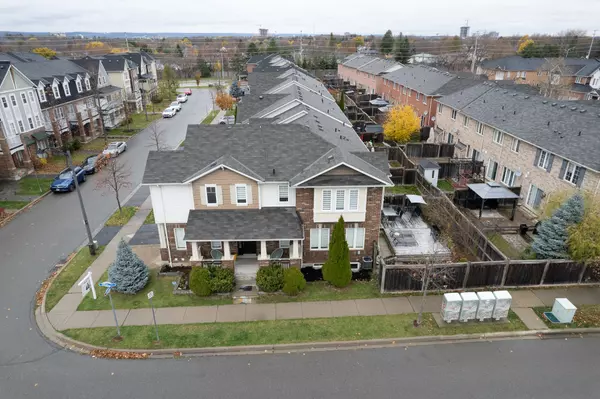REQUEST A TOUR
In-PersonVirtual Tour

$ 899,000
Est. payment | /mo
3 Beds
4 Baths
$ 899,000
Est. payment | /mo
3 Beds
4 Baths
Key Details
Property Type Townhouse
Sub Type Att/Row/Townhouse
Listing Status Active
Purchase Type For Sale
Approx. Sqft 1500-2000
MLS Listing ID W10619168
Style 2-Storey
Bedrooms 3
Annual Tax Amount $3,900
Tax Year 2024
Property Description
This stunning corner townhouse features an open concept design that maximizes space, offering over 1700 sq. ft. of living area, with a approx 850 sq.ft of finished basement with a bathroom, kitchen and a bright bedroom. Enjoy convenient garage access and an unbeatable location within walking distance to restaurants, parks, and schools. The home is flooded with natural light, both indoors and on the expansive cedar deck outside. The open-concept kitchen boasts a stylish island with quartz countertops and even includes a dedicated desk area. Additional highlights include elegant oak stairs, a convenient second-floor laundry room, and a cozy study area. An excellent opportunity for first-time homebuyers, those looking to downsize, and condo owners seeking to upgrade. A legal basement suite with a separate entrance, laundry and dedicated parking, perfect for individuals seeking additional income to help offset their mortgage. Floor plans attached.
Location
Province ON
County Halton
Area Coates
Rooms
Family Room Yes
Basement Finished, Apartment
Kitchen 2
Separate Den/Office 1
Interior
Interior Features Water Heater
Cooling Central Air
Fireplace No
Heat Source Gas
Exterior
Garage Private
Garage Spaces 2.0
Pool None
Waterfront No
Roof Type Asphalt Shingle
Total Parking Spaces 3
Building
Foundation Concrete
Listed by ROYAL LEPAGE SIGNATURE REALTY

"My job is to find and attract mastery-based agents to the office, protect the culture, and make sure everyone is happy! "






