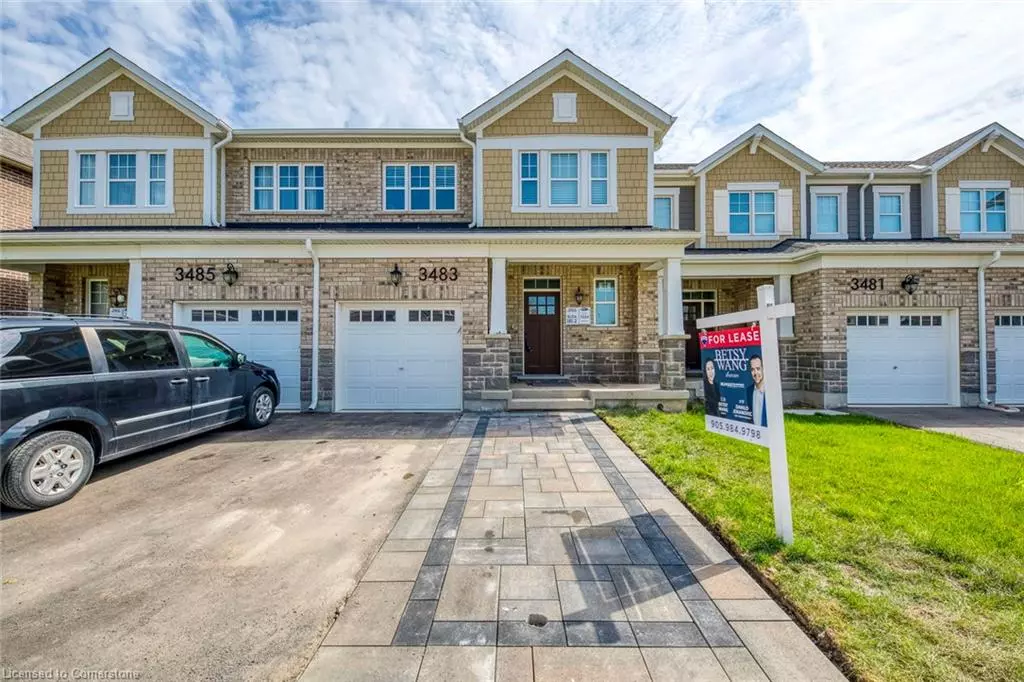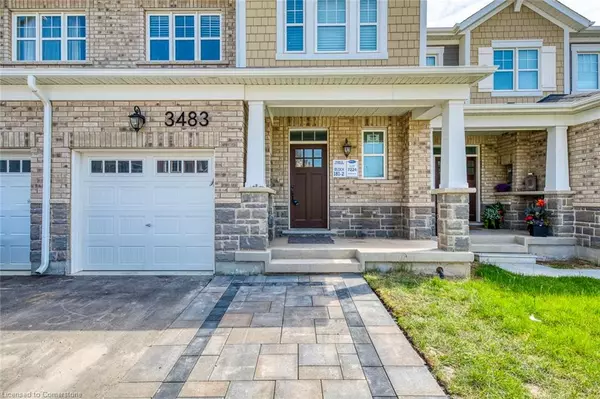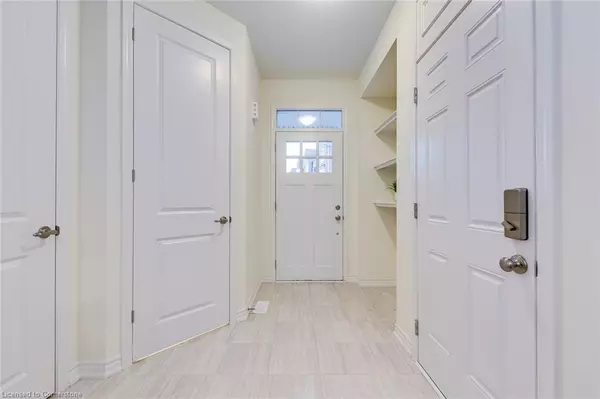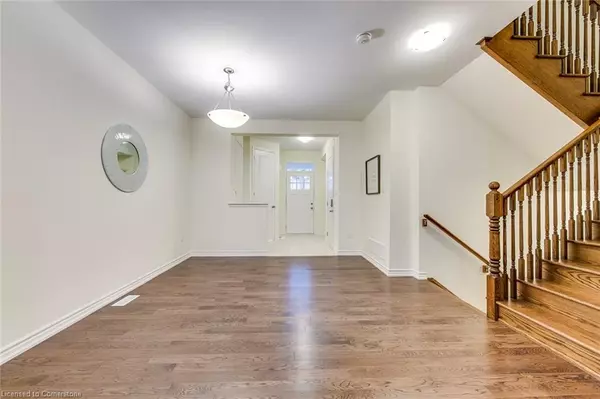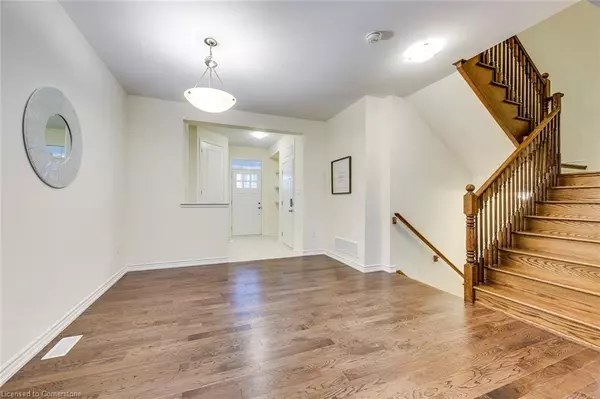3 Beds
3 Baths
1,754 SqFt
3 Beds
3 Baths
1,754 SqFt
Key Details
Property Type Townhouse
Sub Type Row/Townhouse
Listing Status Active
Purchase Type For Rent
Square Footage 1,754 sqft
MLS Listing ID 40680417
Style Two Story
Bedrooms 3
Full Baths 2
Half Baths 1
Abv Grd Liv Area 1,754
Originating Board Hamilton - Burlington
Year Built 2019
Property Description
Location
Province ON
County Halton
Area 1 - Oakville
Zoning NC-48
Direction Head east towards Eternity Way from Sixth Line, before the intersection of Sixth Line and Burnhamthorpe Road East
Rooms
Basement Full, Unfinished
Kitchen 0
Interior
Interior Features Air Exchanger, Central Vacuum Roughed-in
Heating Forced Air, Natural Gas
Cooling Central Air
Fireplaces Type Electric
Fireplace Yes
Appliance Dishwasher, Dryer, Refrigerator, Stove, Washer
Laundry In-Suite
Exterior
Exterior Feature Private Entrance
Parking Features Attached Garage, Garage Door Opener, Asphalt, Built-In
Garage Spaces 1.0
Roof Type Asphalt
Lot Frontage 23.0
Lot Depth 89.9
Garage Yes
Building
Lot Description Urban, Rectangular, Park, Public Transit, Rec./Community Centre, Schools
Faces Head east towards Eternity Way from Sixth Line, before the intersection of Sixth Line and Burnhamthorpe Road East
Foundation Poured Concrete
Sewer Sewer (Municipal)
Water Municipal
Architectural Style Two Story
Structure Type Brick,Stone,Vinyl Siding
New Construction No
Schools
Elementary Schools Falgarwood
High Schools White Oaks
Others
Senior Community false
Tax ID 249296389
Ownership Freehold/None
"My job is to find and attract mastery-based agents to the office, protect the culture, and make sure everyone is happy! "

