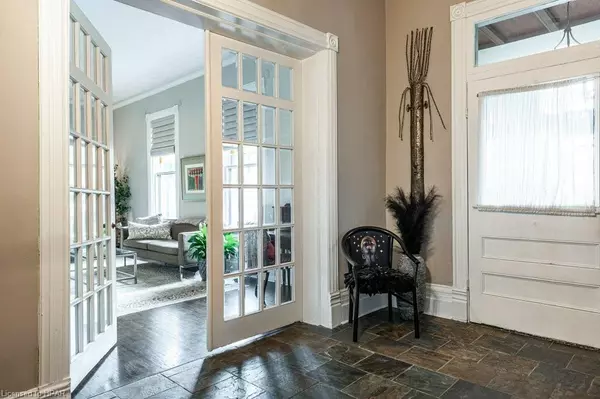
4 Beds
3 Baths
2,289 SqFt
4 Beds
3 Baths
2,289 SqFt
Key Details
Property Type Single Family Home
Sub Type Single Family Residence
Listing Status Active
Purchase Type For Sale
Square Footage 2,289 sqft
Price per Sqft $460
MLS Listing ID 40674234
Style 1.5 Storey
Bedrooms 4
Full Baths 2
Half Baths 1
Abv Grd Liv Area 3,467
Originating Board Huron Perth
Year Built 1877
Annual Tax Amount $7,528
Property Description
The main residence boasts 3 spacious bedrooms and 2 bathrooms, including a luxurious primary suite with a heated floor in the full piece bathroom. Gracious 11 foot ceilings and original details, such as intricate crown moldings, generously sized trim, and stained-glass windows, exude timeless charm. Elegant French doors with beveled glass lead into light-filled living and dining areas that invite both intimate gatherings and large celebrations.
The lower level features a tasteful one bedroom, one bathroom (with heated floor,) secondary suite with gas fireplace. The suite offers ample storage space and a private, comfortable living area as well as outdoor space.
Recent updates include luxury carpet on the stairs and second storey, renovated bathroom, high end roman blinds, painting throughout, basement waterproofing with lifetime warranty. This home offers character, functionality and peace of mind.
Outside, the fully fenced yard is a gardener’s dream, featuring lush, well-maintained landscaping with Japanese maples, dogwoods, and raised flower beds. From spring to fall, something is always blooming! Relax or entertain on the two-tier deck, where you can enjoy the tranquil surroundings in privacy.
This home harmonizes historic charm with comfortable living, offering both a gracious living space and an unbeatable location. Whether you're hosting gatherings or simply enjoying the serene atmosphere, this remarkable property is a rare find.
Location
Province ON
County Perth
Area Stratford
Zoning R2(1)
Direction Daly Between Birmingham and St Vincent
Rooms
Other Rooms Shed(s)
Basement Walk-Out Access, Full, Finished, Sump Pump
Kitchen 3
Interior
Interior Features In-Law Floorplan
Heating Forced Air, Natural Gas
Cooling Central Air
Fireplaces Number 2
Fireplaces Type Gas
Fireplace Yes
Window Features Window Coverings
Appliance Water Softener, Built-in Microwave, Dishwasher, Dryer, Range Hood, Refrigerator, Stove, Washer
Laundry In-Suite
Exterior
Exterior Feature Landscaped, Year Round Living
Garage Asphalt
Fence Full
Utilities Available Fibre Optics, Recycling Pickup
Waterfront No
Waterfront Description River/Stream
Roof Type Asphalt Shing
Porch Deck
Lot Frontage 57.0
Lot Depth 83.5
Garage No
Building
Lot Description Urban, Rectangular, City Lot, Hospital, Library, Place of Worship, Public Transit, Quiet Area, Schools, Shopping Nearby
Faces Daly Between Birmingham and St Vincent
Foundation Stone
Sewer Sewer (Municipal)
Water Municipal
Architectural Style 1.5 Storey
Structure Type Brick
New Construction No
Schools
Elementary Schools Hamlet Public, St. Josephs, Sis
High Schools Sdss, St. Mikes
Others
Senior Community false
Tax ID 531400078
Ownership Freehold/None

"My job is to find and attract mastery-based agents to the office, protect the culture, and make sure everyone is happy! "






