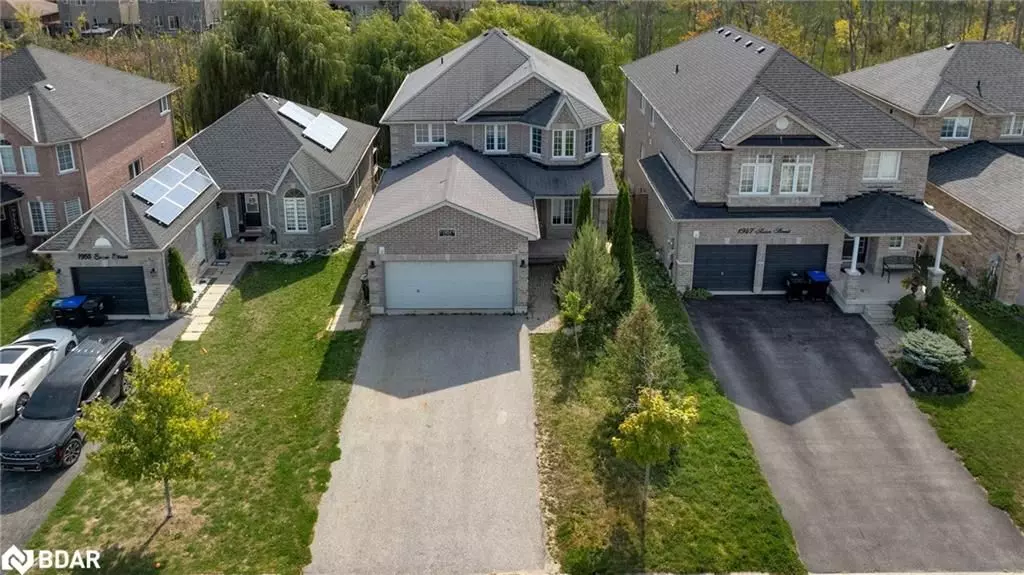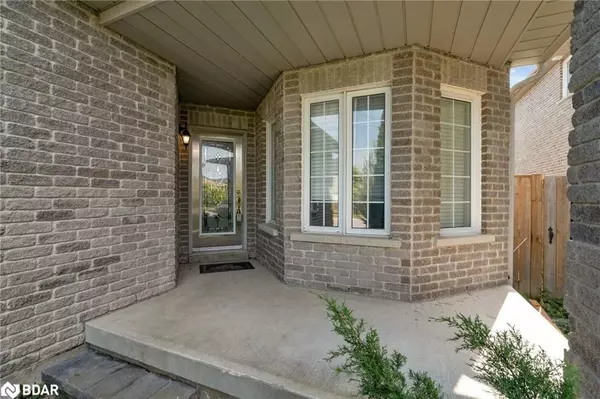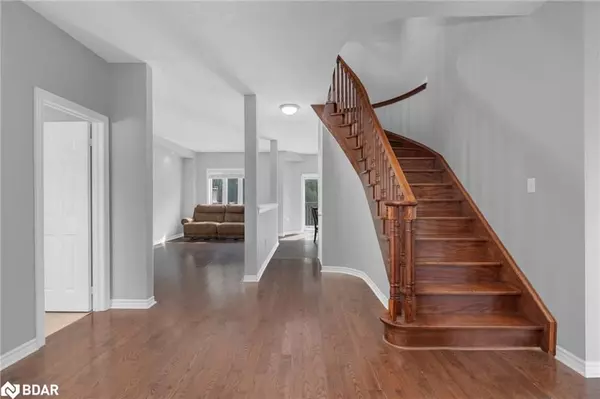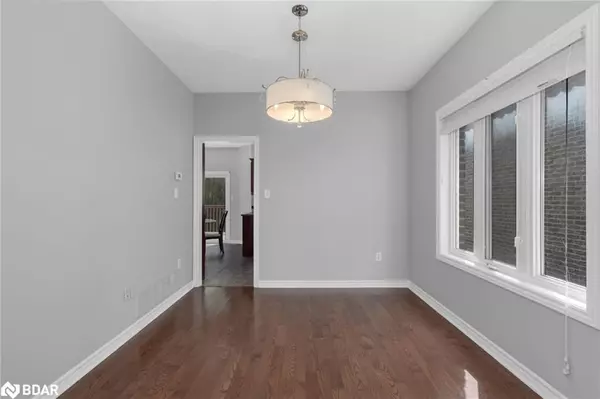REQUEST A TOUR
In-PersonVirtual Tour

$ 849,900
Est. payment | /mo
4 Beds
4 Baths
$ 849,900
Est. payment | /mo
4 Beds
4 Baths
Key Details
Property Type Single Family Home
Sub Type Detached
Listing Status Active
Purchase Type For Sale
MLS Listing ID N10433695
Style 2-Storey
Bedrooms 4
Annual Tax Amount $4,900
Tax Year 2023
Property Description
This beautifully updated home offers the perfect blend of convenience and charm, making it an ideal place to call home. Located just minutes from schools, the beach, and local shopping, it provides easy access to everything you need. Whether you're looking to enjoy a relaxing day by the water, run errands, or send the kids to school, this home's prime location has it all. With its inviting atmosphere and unbeatable location, this property is ready to welcome you to a lifestyle of comfort and ease. Don't miss the chance to make it yours!
Location
Province ON
County Simcoe
Area Alcona
Rooms
Family Room Yes
Basement Finished with Walk-Out, Full
Kitchen 2
Separate Den/Office 1
Interior
Interior Features In-Law Suite
Cooling Central Air
Fireplace Yes
Heat Source Gas
Exterior
Garage Private Double
Garage Spaces 2.0
Pool None
Waterfront No
Roof Type Asphalt Shingle
Total Parking Spaces 4
Building
Foundation Poured Concrete
Listed by KELLER WILLIAMS EXPERIENCE REALTY

"My job is to find and attract mastery-based agents to the office, protect the culture, and make sure everyone is happy! "






