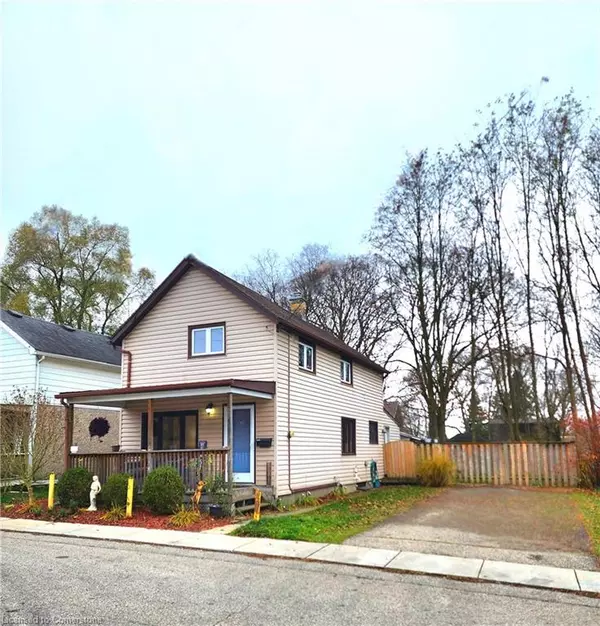
3 Beds
2 Baths
1,157 SqFt
3 Beds
2 Baths
1,157 SqFt
Key Details
Property Type Single Family Home
Sub Type Single Family Residence
Listing Status Active
Purchase Type For Sale
Square Footage 1,157 sqft
Price per Sqft $405
MLS Listing ID 40677858
Style 1.5 Storey
Bedrooms 3
Full Baths 1
Half Baths 1
Abv Grd Liv Area 1,431
Originating Board Hamilton - Burlington
Year Built 1900
Annual Tax Amount $2,269
Property Description
The main floor showcases beautiful hardwood flooring throughout and includes a spacious kitchen equipped with abundant cabinet space for all your culinary needs. The convenience of main-floor laundry makes daily tasks a breeze, while a full four-piece bathroom completes this level. Upstairs, you'll find three comfortable bedrooms with durable laminate flooring and an additional two-piece bathroom for added convenience.
The unfinished basement provides excellent storage possibilities and the potential for future customization. Step outside to discover a fully fenced backyard, perfect for pets or outdoor entertainment, complete with a relaxing deck for those summer gatherings.
Location is truly a highlight here, situated within walking distance to downtown Ingersoll's amenities, including the historic train station, local parks, and various shopping options. The nearby Ingersoll Gazebo adds a touch of community charm to your daily walks.
This well-maintained property presents an excellent opportunity for families or first-time homebuyers seeking a comfortable living space in a convenient location. With its practical layout and proximity to local attractions, this home offers the perfect balance of comfortable living and community connection.
New Roof (2017) and New appliances, fridge, stove, washer dryer (2023). Don't miss the chance to make this delightful property your new home sweet home!
Location
Province ON
County Oxford
Area Ingersoll
Zoning C1-6
Direction Turn left from Thames Street S, onto Charles Street W, First street on the right just passed the food land, House is on the left approximately 250 meters down the street.
Rooms
Other Rooms Shed(s)
Basement Partial, Unfinished
Kitchen 1
Interior
Interior Features Ceiling Fan(s)
Heating Forced Air, Natural Gas
Cooling Central Air
Fireplace No
Appliance Water Softener, Dryer, Microwave, Range Hood, Refrigerator, Stove, Washer
Laundry Main Level
Exterior
Garage Asphalt
Waterfront No
Roof Type Asphalt Shing
Porch Deck
Lot Frontage 46.11
Lot Depth 66.08
Garage No
Building
Lot Description Urban, Dog Park, City Lot, Near Golf Course, Hospital, Place of Worship, Schools, Shopping Nearby, Trails
Faces Turn left from Thames Street S, onto Charles Street W, First street on the right just passed the food land, House is on the left approximately 250 meters down the street.
Foundation Block, Stone
Sewer Sewer (Municipal)
Water Municipal
Architectural Style 1.5 Storey
Structure Type Vinyl Siding
New Construction No
Schools
Elementary Schools Royal Roads, St. Judes
High Schools Idci
Others
Senior Community false
Tax ID 001500151
Ownership Freehold/None

"My job is to find and attract mastery-based agents to the office, protect the culture, and make sure everyone is happy! "






