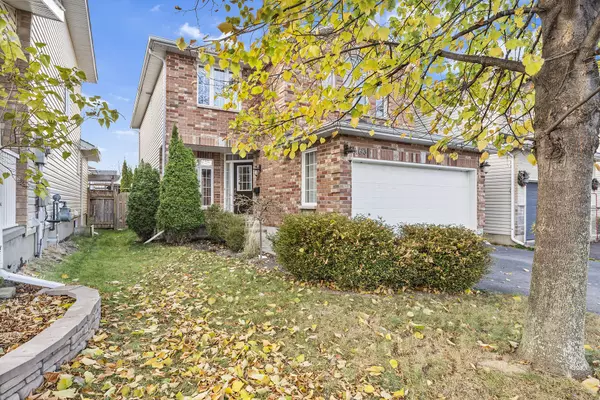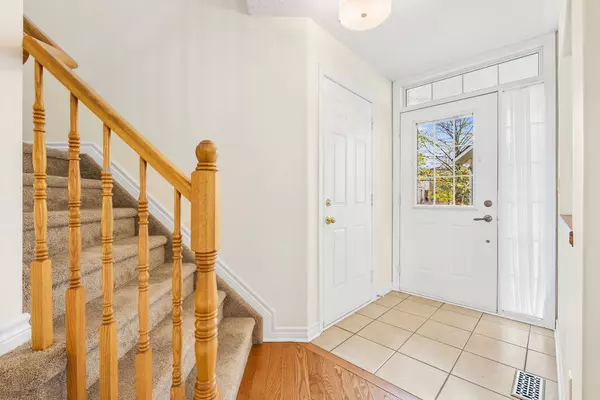REQUEST A TOUR
In-PersonVirtual Tour

$ 699,900
Est. payment | /mo
3 Beds
3 Baths
$ 699,900
Est. payment | /mo
3 Beds
3 Baths
Key Details
Property Type Single Family Home
Sub Type Detached
Listing Status Active
Purchase Type For Sale
Approx. Sqft 1500-2000
MLS Listing ID X10432163
Style 2-Storey
Bedrooms 3
Annual Tax Amount $5,031
Tax Year 2024
Property Description
Welcome to this beautifully maintained and spacious family home! This charming residence features threegenerous bedrooms and two and a half bathrooms. Enjoy entertaining in the separate dining and livingrooms, or relax in the open-concept kitchen that seamlessly flows into the inviting eat-in area and familyroom, complete with a cozy gas fireplace.Step outside through the sliding doors to discover a spacious deck and a lovely, secludedbackyardperfect for family gatherings and outdoor enjoyment. Throughout the main and upper floors,youll find elegant hardwood and ceramic flooring.The upper level boasts three large bedrooms, along with a bonus space ideal for a children's play area oradditional living space. Enjoy the convenience of a full bathroom plus a four-piece ensuite. The propertyalso includes a large garage and a double-wide driveway, providing ample parking for up to four vehicles.We cant wait to welcome you home!
Location
Province ON
County Frontenac
Area City Southwest
Rooms
Family Room Yes
Basement Unfinished
Kitchen 1
Interior
Interior Features Rough-In Bath
Cooling Central Air
Fireplaces Type Family Room, Natural Gas
Fireplace Yes
Heat Source Gas
Exterior
Exterior Feature Deck
Garage Private Double
Garage Spaces 4.0
Pool None
Waterfront No
Roof Type Asphalt Shingle
Total Parking Spaces 6
Building
Foundation Block
Listed by ROYAL LEPAGE PROALLIANCE REALTY, BROKERAGE

"My job is to find and attract mastery-based agents to the office, protect the culture, and make sure everyone is happy! "






