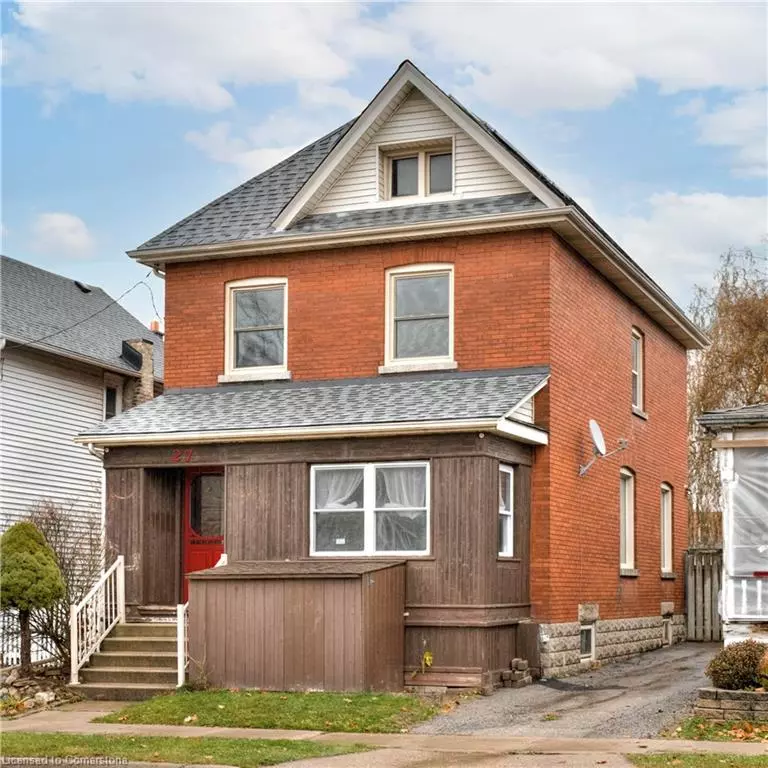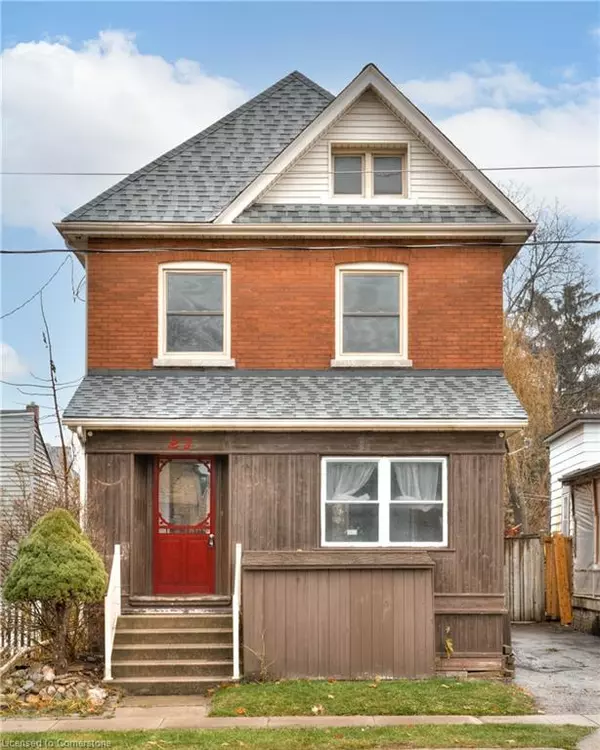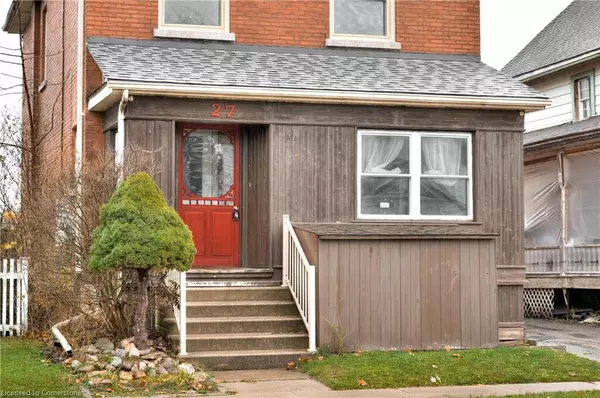
3 Beds
1 Bath
1,617 SqFt
3 Beds
1 Bath
1,617 SqFt
OPEN HOUSE
Sat Nov 23, 2:00pm - 4:00pm
Sun Nov 24, 2:00pm - 4:00pm
Key Details
Property Type Single Family Home
Sub Type Single Family Residence
Listing Status Active
Purchase Type For Sale
Square Footage 1,617 sqft
Price per Sqft $262
MLS Listing ID 40678505
Style Two Story
Bedrooms 3
Full Baths 1
Abv Grd Liv Area 1,617
Originating Board Waterloo Region
Annual Tax Amount $2,413
Property Description
Location
Province ON
County Elgin
Area St. Thomas
Zoning SFR
Direction TALBOT ST LEFT ON HIAWATHA ST
Rooms
Basement Full, Unfinished, Sump Pump
Kitchen 1
Interior
Heating Forced Air, Natural Gas, Solar
Cooling Central Air
Fireplace No
Appliance Dishwasher, Dryer, Refrigerator, Stove, Washer
Exterior
Waterfront No
Roof Type Asphalt Shing,Solar
Porch Enclosed
Lot Frontage 30.0
Lot Depth 132.0
Garage No
Building
Lot Description Urban, Rectangular, Airport, Ample Parking, Near Golf Course, Hospital, Library, Major Highway, Park, Place of Worship, Playground Nearby, Public Parking, Public Transit, Rec./Community Centre, School Bus Route, Schools, Shopping Nearby, Trails
Faces TALBOT ST LEFT ON HIAWATHA ST
Foundation Concrete Block
Sewer Sewer (Municipal)
Water Municipal, Municipal-Metered
Architectural Style Two Story
Structure Type Brick,Wood Siding
New Construction No
Others
Senior Community false
Tax ID 351730090
Ownership Freehold/None

"My job is to find and attract mastery-based agents to the office, protect the culture, and make sure everyone is happy! "






