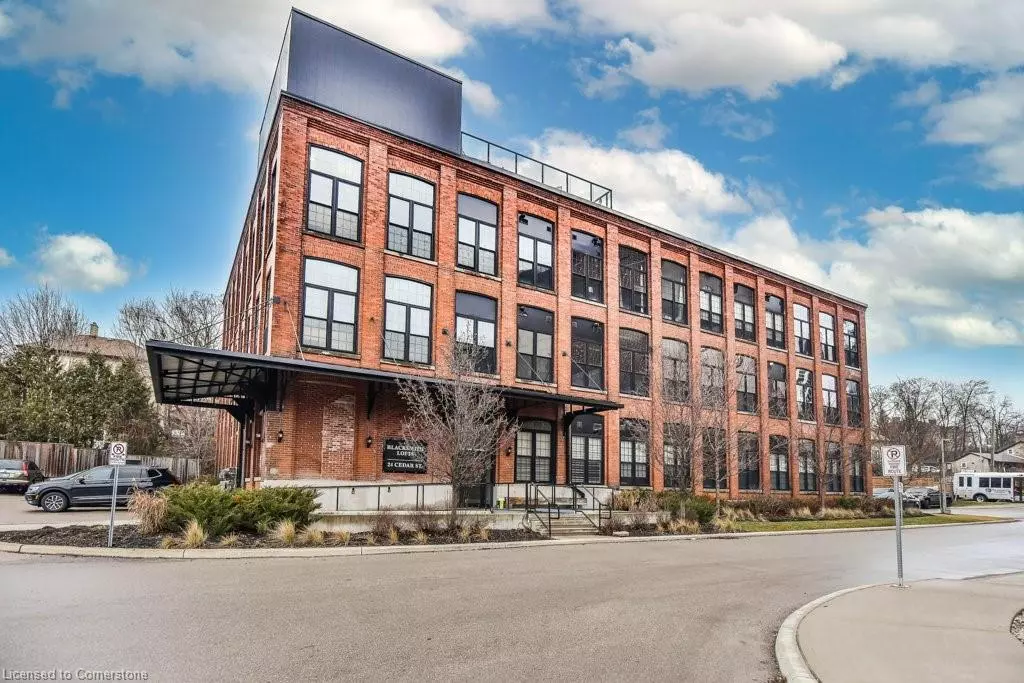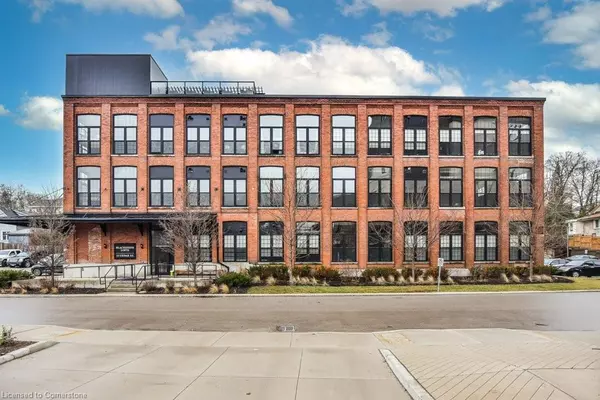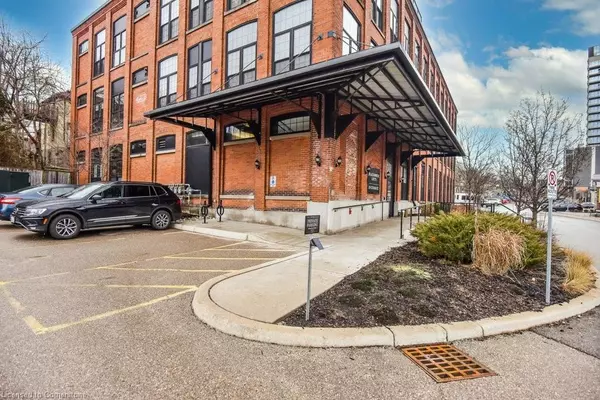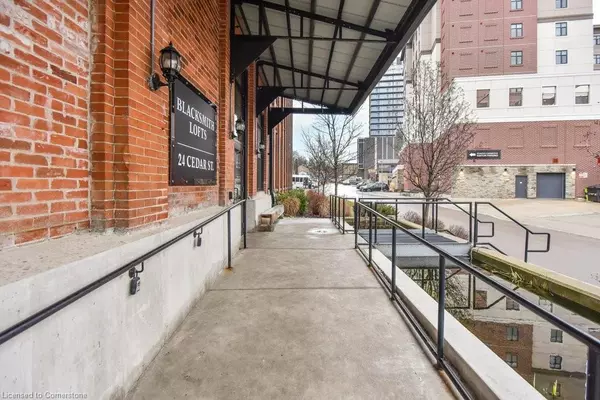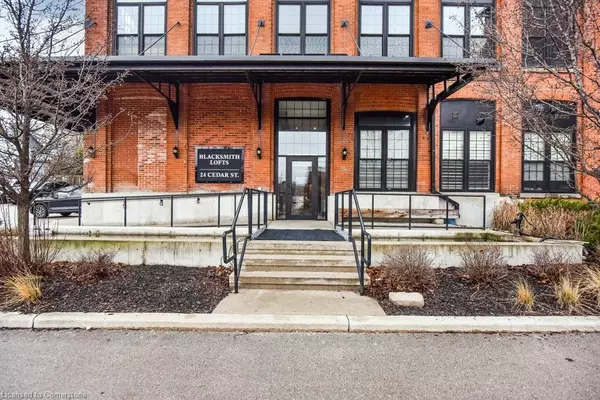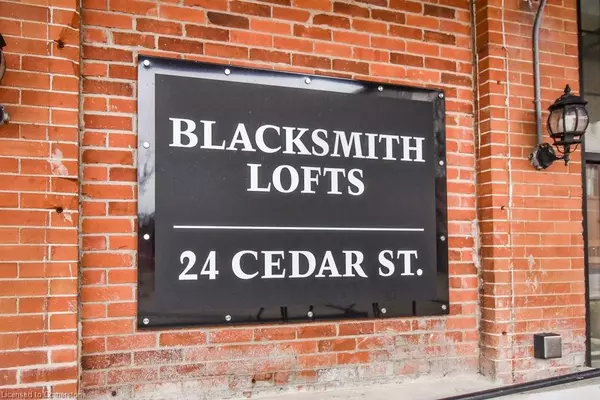
2 Beds
1 Bath
900 SqFt
2 Beds
1 Bath
900 SqFt
Key Details
Property Type Condo
Sub Type Condo/Apt Unit
Listing Status Active
Purchase Type For Sale
Square Footage 900 sqft
Price per Sqft $555
MLS Listing ID 40674487
Style 1 Storey/Apt
Bedrooms 2
Full Baths 1
HOA Fees $493/mo
HOA Y/N Yes
Abv Grd Liv Area 900
Originating Board Waterloo Region
Year Built 2012
Annual Tax Amount $4,203
Property Description
Step into the epitome of chic urban living at Unit 209 in the renowned Blacksmith Lofts. This captivating 2-bedroom condo seamlessly blends historic charm with modern luxury, nestled right in the vibrant heart of downtown Galt-Cambridge.
As you walk in, you'll be immediately drawn to the loft's soaring ceilings, exposed brick walls, and expansive windows that bathe the space in natural light. The flexible layout offers customization possibilities, allowing you to tailor the space to your liking—whether you prefer the feel of an open loft or defined rooms. Culinary enthusiasts will appreciate the modern kitchen, equipped with stainless steel appliances and granite counter tops.
Living at Blacksmith Lofts is more than just having a place to live—it's a lifestyle. Residents can enjoy the stunning rooftop terrace, which offers breathtaking views of the city skyline. Situated in a prime location adjacent to the Gaslight District, you're just steps away from an array of dining, shopping, and entertainment options. Explore charming boutiques, indulge in delicious local cuisine, or catch a show at the Hamilton Family Theatre.
Owning a piece of Galt's rich history has never been more enticing. Don't miss your chance to embrace the unique allure of loft living at Unit 209. Contact your Realtor today to schedule a viewing and discover your new urban oasis.
Location
Province ON
County Waterloo
Area 11 - Galt West
Zoning C1RM1
Direction Corner of Cedar Street and Ramore Street
Rooms
Basement None
Kitchen 1
Interior
Interior Features Built-In Appliances, Separate Heating Controls
Heating Forced Air, Natural Gas
Cooling Central Air
Fireplace No
Appliance Built-in Microwave, Dishwasher, Dryer, Refrigerator, Stove, Washer
Laundry In-Suite
Exterior
Exterior Feature Landscaped
Garage Exclusive
Waterfront No
Waterfront Description River/Stream
Roof Type Flat
Porch Deck
Garage No
Building
Lot Description Urban, Arts Centre, City Lot, Park, Public Parking, Public Transit, Schools, Skiing, Trails
Faces Corner of Cedar Street and Ramore Street
Foundation Concrete Perimeter
Sewer Sewer (Municipal)
Water Municipal
Architectural Style 1 Storey/Apt
Structure Type Brick
New Construction Yes
Schools
Elementary Schools Highland (Jk-6), St. Andrews (7-8), St. Gregory (Jk-8)
High Schools Southwood (9-12), Monsignor Doyle (9-12)
Others
HOA Fee Include Insurance,Maintenance Grounds,Parking,Roof,Snow Removal
Senior Community false
Tax ID 235700018
Ownership Condominium

"My job is to find and attract mastery-based agents to the office, protect the culture, and make sure everyone is happy! "

