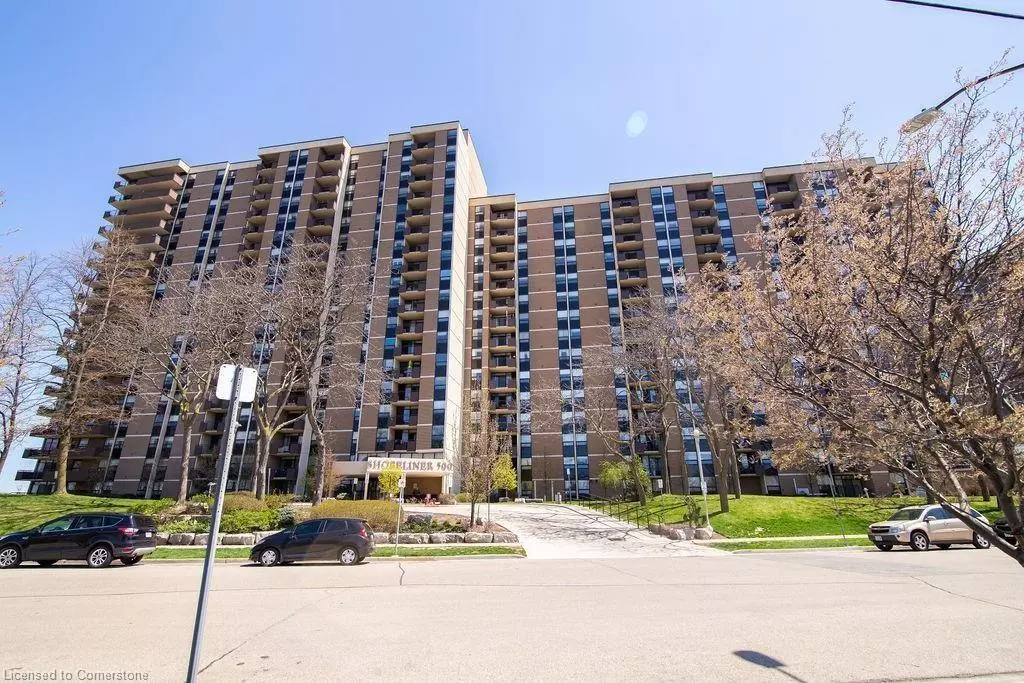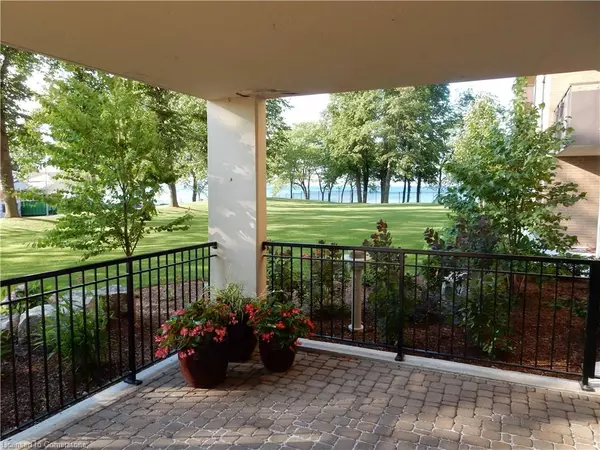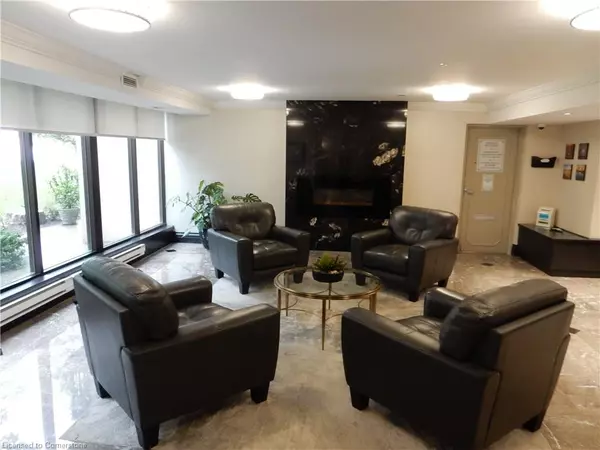
2 Beds
2 Baths
1,255 SqFt
2 Beds
2 Baths
1,255 SqFt
Key Details
Property Type Condo
Sub Type Condo/Apt Unit
Listing Status Active
Purchase Type For Sale
Square Footage 1,255 sqft
Price per Sqft $517
MLS Listing ID 40675251
Style 1 Storey/Apt
Bedrooms 2
Full Baths 1
Half Baths 1
HOA Fees $928/mo
HOA Y/N Yes
Abv Grd Liv Area 1,255
Originating Board Hamilton - Burlington
Annual Tax Amount $2,093
Property Description
Engineered Vinyl hardwood floor throughout, large balcony, Large primary bedroom
features walk-through closet and ensuite 2pc bath. In-suite Laundry is a bonus!,
Complex offers gym, party room, in -ground pool & more! Only Minutes to;Hwy QEW.
Public beach, Shopping, Waterfront Trail to Burlington, Confederation Park. Parking
spot #PA37, Locker #SA122. Priced to sell! Peter and Donna Stewart are related to the seller.
Location
Province ON
County Hamilton
Area 51 - Stoney Creek
Zoning RM5
Direction NORTH SERVICE RD TO GREEN RD
Rooms
Kitchen 1
Interior
Heating Forced Air, Natural Gas
Cooling Central Air
Fireplace No
Appliance Dryer, Refrigerator, Stove, Washer
Laundry In-Suite
Exterior
Garage Asphalt, Exclusive
Garage Spaces 1.0
Pool In Ground
Waterfront Description Indirect Waterfront,Lake/Pond
Roof Type Flat
Porch Open
Garage Yes
Building
Lot Description Urban, Rectangular, Beach, Cul-De-Sac, Park, Public Transit, Quiet Area
Faces NORTH SERVICE RD TO GREEN RD
Sewer Sewer (Municipal)
Water Municipal
Architectural Style 1 Storey/Apt
Structure Type Brick,Other
New Construction No
Others
HOA Fee Include Insurance,Building Maintenance,Cable TV,Common Elements,Decks,Doors ,Heat,Internet,Hydro,Parking,Trash,Water,Windows
Senior Community false
Tax ID 180650220
Ownership Condominium

"My job is to find and attract mastery-based agents to the office, protect the culture, and make sure everyone is happy! "






