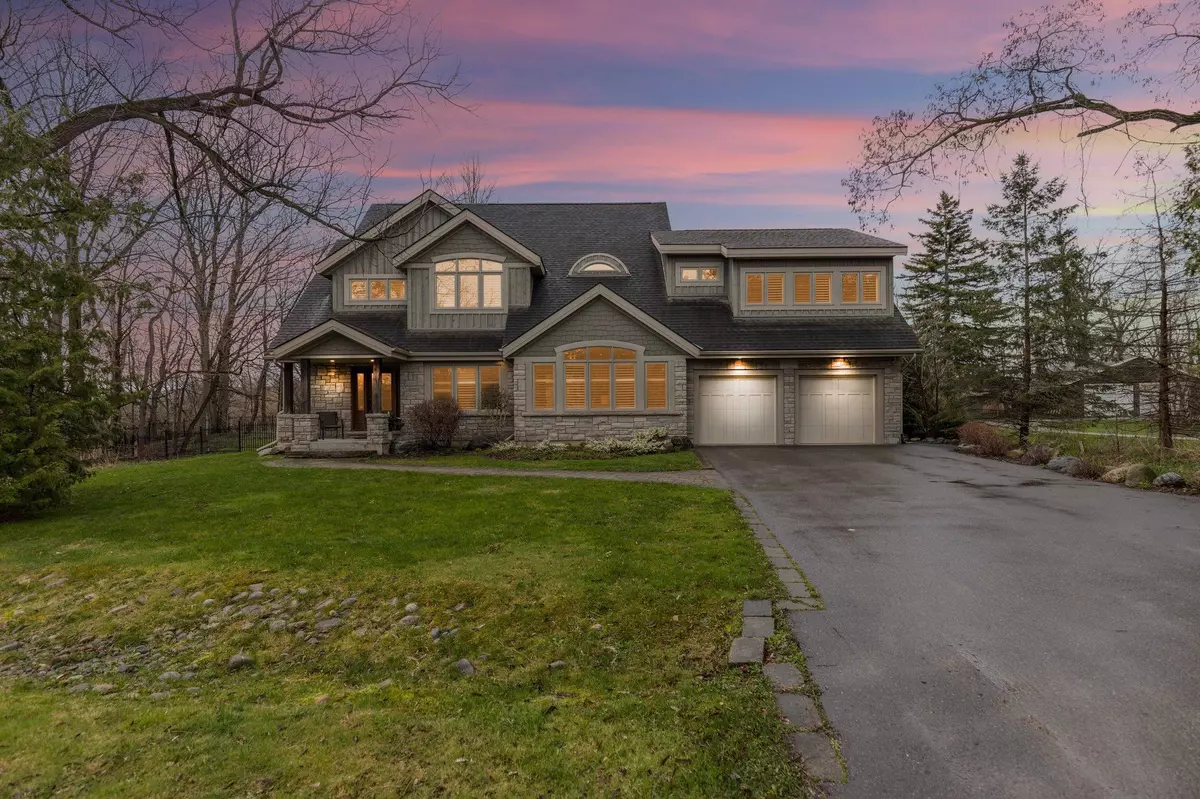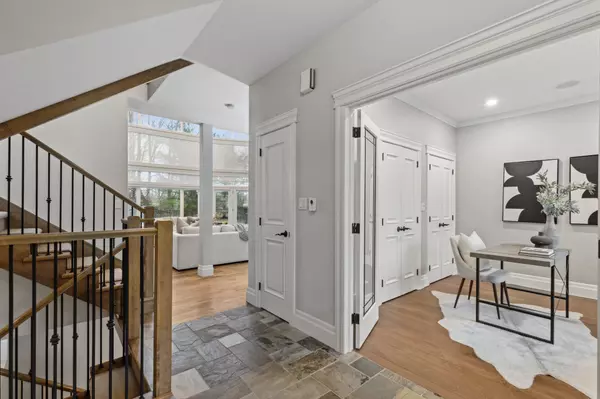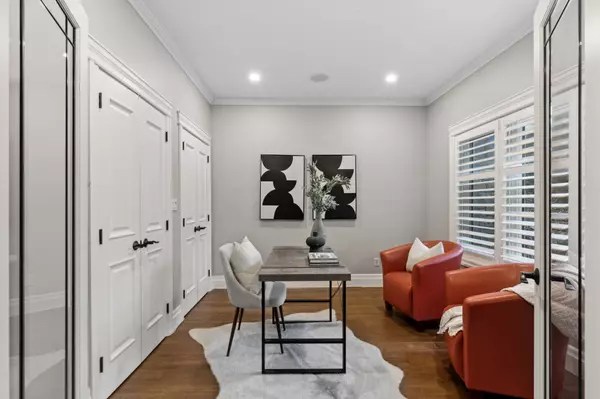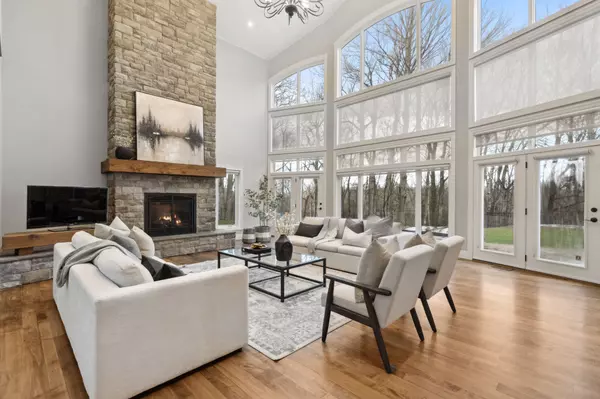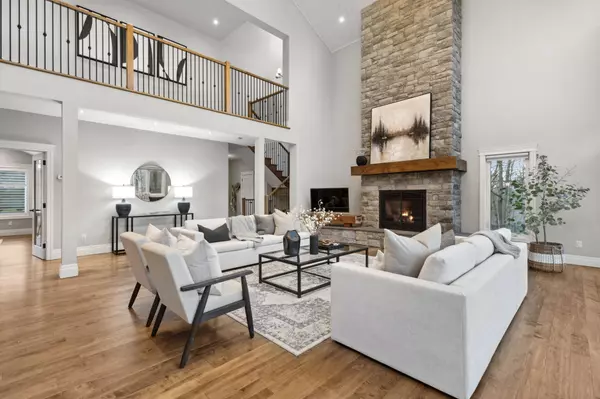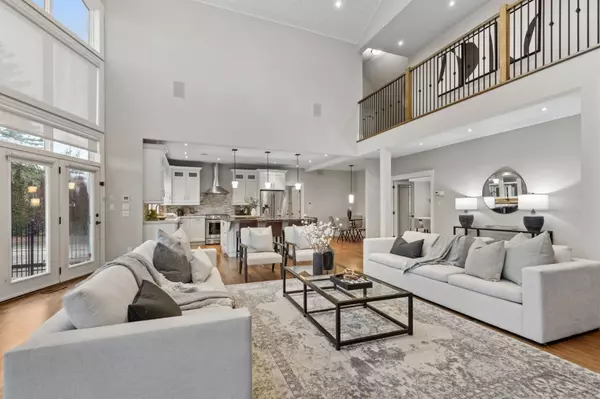3 Beds
5 Baths
0.5 Acres Lot
3 Beds
5 Baths
0.5 Acres Lot
Key Details
Property Type Single Family Home
Sub Type Detached
Listing Status Active
Purchase Type For Sale
Approx. Sqft 3500-5000
MLS Listing ID X10414466
Style 2-Storey
Bedrooms 3
Annual Tax Amount $6,439
Tax Year 2023
Lot Size 0.500 Acres
Property Description
Location
Province ON
County Grey County
Community Thornbury
Area Grey County
Region Thornbury
City Region Thornbury
Rooms
Family Room No
Basement Finished, Full
Kitchen 1
Separate Den/Office 2
Interior
Interior Features Air Exchanger, Auto Garage Door Remote, Bar Fridge, Central Vacuum, Floor Drain, Garburator, Sump Pump, Water Heater Owned
Cooling Central Air
Fireplaces Type Natural Gas
Fireplace Yes
Heat Source Gas
Exterior
Exterior Feature Patio
Parking Features Other
Garage Spaces 6.0
Pool Inground
Waterfront Description None
View River, Trees/Woods
Roof Type Asphalt Shingle
Lot Depth 148.35
Total Parking Spaces 8
Building
Unit Features Cul de Sac/Dead End,Ravine,River/Stream,School Bus Route,Skiing,Wooded/Treed
Foundation Concrete
Others
Security Features Alarm System,Carbon Monoxide Detectors,Smoke Detector
"My job is to find and attract mastery-based agents to the office, protect the culture, and make sure everyone is happy! "

