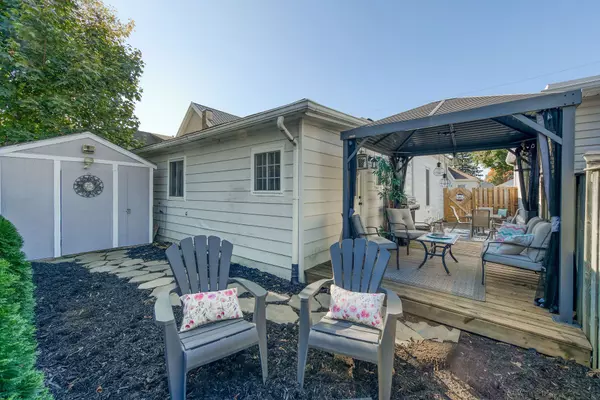REQUEST A TOUR
In-PersonVirtual Tour

$ 499,900
Est. payment | /mo
3 Beds
1 Bath
$ 499,900
Est. payment | /mo
3 Beds
1 Bath
Key Details
Property Type Single Family Home
Sub Type Detached
Listing Status Active
Purchase Type For Sale
MLS Listing ID X10412162
Style Bungalow
Bedrooms 3
Annual Tax Amount $2,402
Tax Year 2024
Property Description
Tastefully presented 1 stry home located in popular Brantford area near Hospital, schools, parks, downtown shops/eateries & 403 access. Situated on 33 x 68.50 lot incs 807sf of delicately redecorated living area & 96sf partial basement - ftrs inviting renovated living room/dining room'19, 3 bedrooms, new kitchen'22 sporting contrast cabinets, quartz countertops, tile backsplash & SS appliances. laundry station, new 4pc bath' 22 & rear mud room w/WO to 112sf side deck w/gazebo'23 & hardscaped fenced rear yard. Impressive 8.8' ceilings, maple hardwood flooring, luxury vinyl flooring & 4' high wainscot accent interior w/flair. Extras - gas furnace'21, 100 hydro panel'24, roof'23, windows/ext. doors' 16, paved drive, ext. shutters & fire-pit.
Location
Province ON
County Brant
Area Brantford Twp
Rooms
Family Room Yes
Basement Partial Basement, Unfinished
Kitchen 1
Interior
Interior Features Sump Pump
Cooling Other
Fireplace No
Heat Source Gas
Exterior
Garage Private
Garage Spaces 2.0
Pool None
Waterfront No
Roof Type Asphalt Shingle
Total Parking Spaces 2
Building
Foundation Concrete, Stone
Listed by RE/MAX ESCARPMENT REALTY INC.

"My job is to find and attract mastery-based agents to the office, protect the culture, and make sure everyone is happy! "






