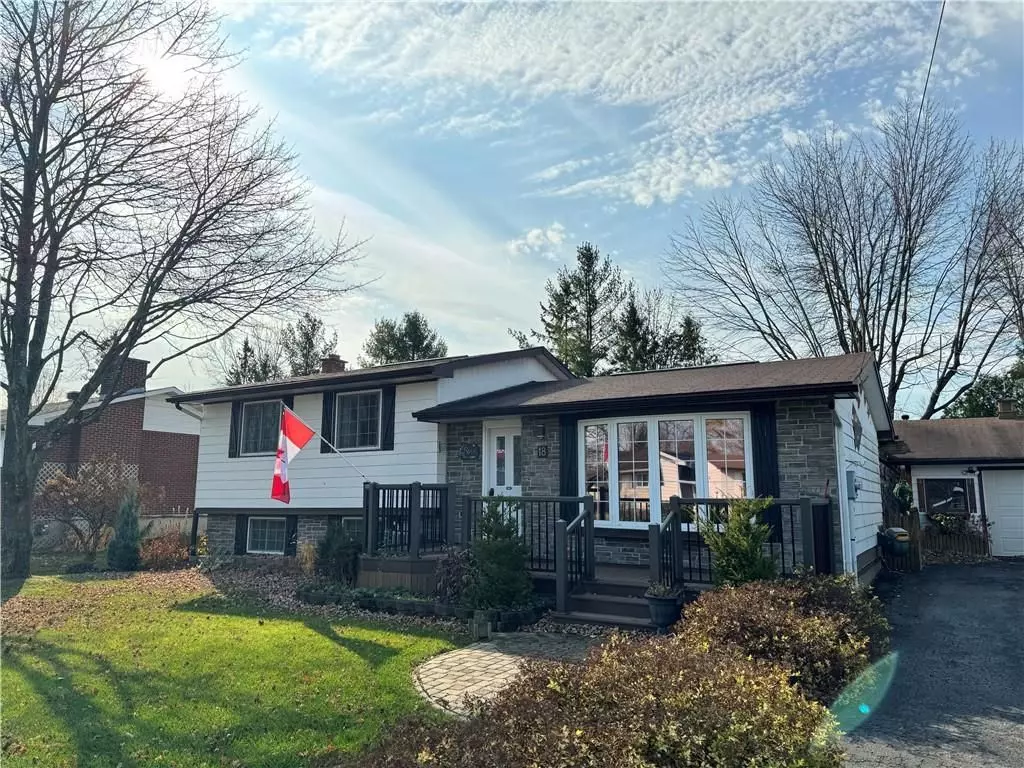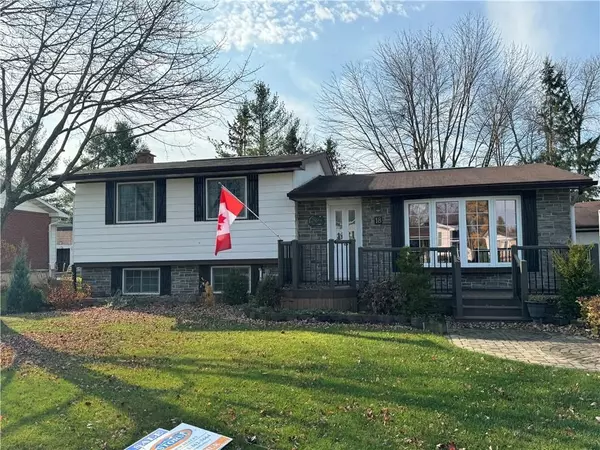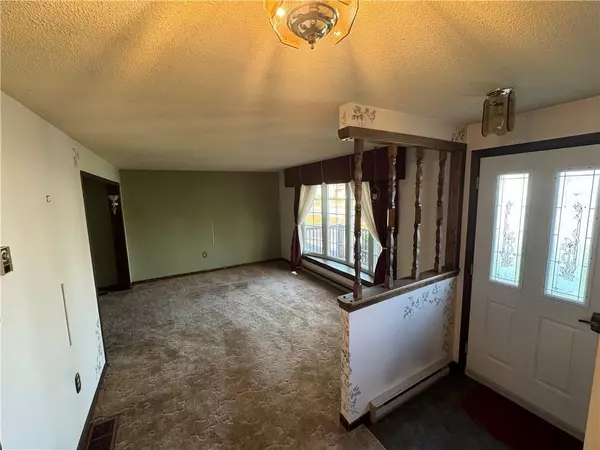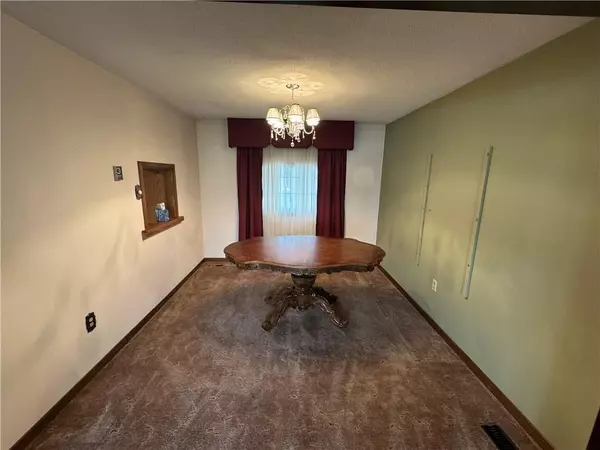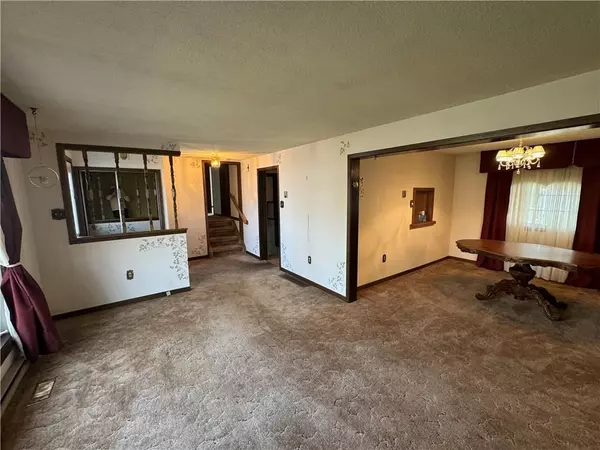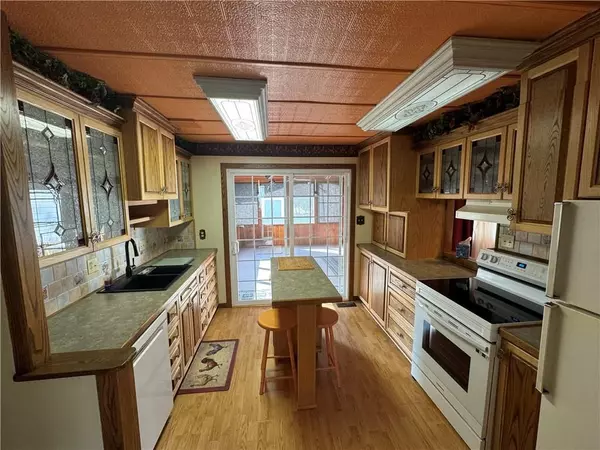4 Beds
2 Baths
4 Beds
2 Baths
Key Details
Property Type Single Family Home
Sub Type Detached
Listing Status Active
Purchase Type For Sale
Subdivision 713 - Ingleside
MLS Listing ID X10410680
Style Sidesplit 3
Bedrooms 4
Annual Tax Amount $2,513
Tax Year 2023
Property Sub-Type Detached
Property Description
Location
Province ON
County Stormont, Dundas And Glengarry
Community 713 - Ingleside
Area Stormont, Dundas And Glengarry
Zoning Residential
Rooms
Family Room No
Basement Full, Finished
Kitchen 1
Separate Den/Office 1
Interior
Interior Features Auto Garage Door Remote
Cooling Central Air
Fireplaces Number 1
Fireplaces Type Natural Gas
Exterior
Parking Features Private
Garage Spaces 1.0
Pool None
Roof Type Asphalt Shingle
Lot Frontage 74.98
Lot Depth 122.96
Total Parking Spaces 5
Building
Foundation Block
Others
Security Features Unknown
Virtual Tour https://youtube.com/shorts/AQ5H6GVRk8I
"My job is to find and attract mastery-based agents to the office, protect the culture, and make sure everyone is happy! "

