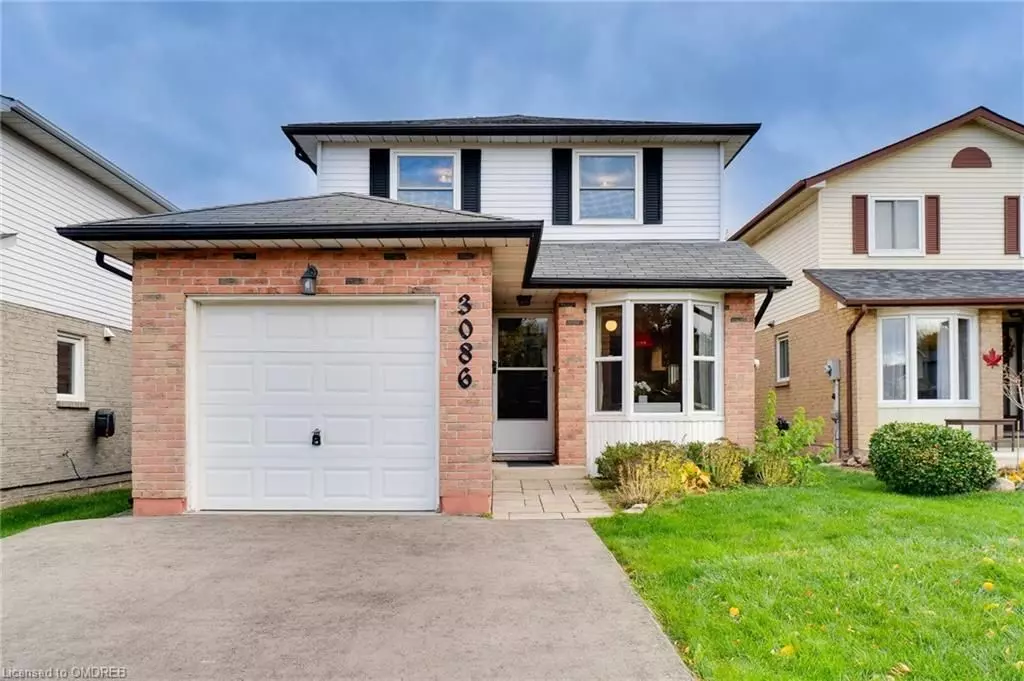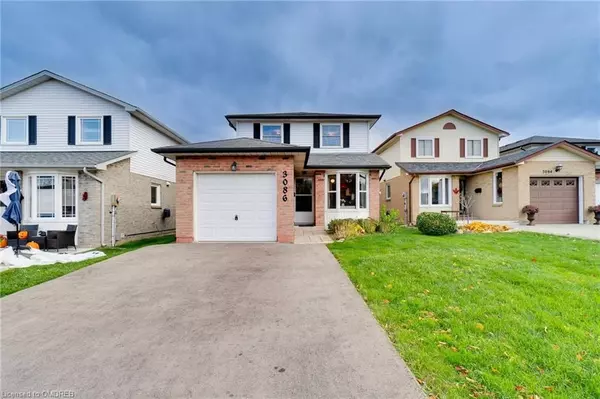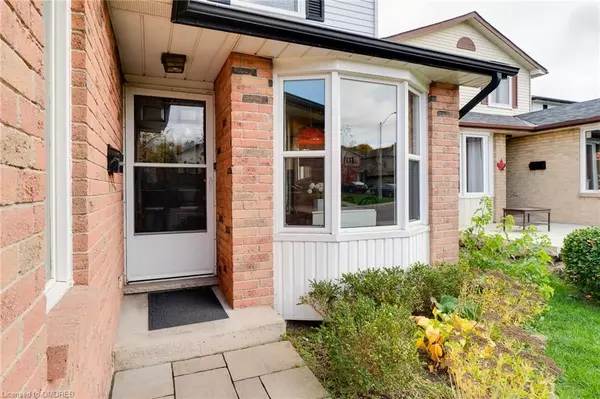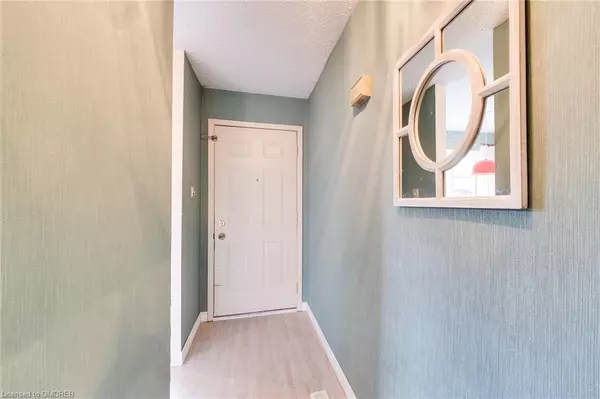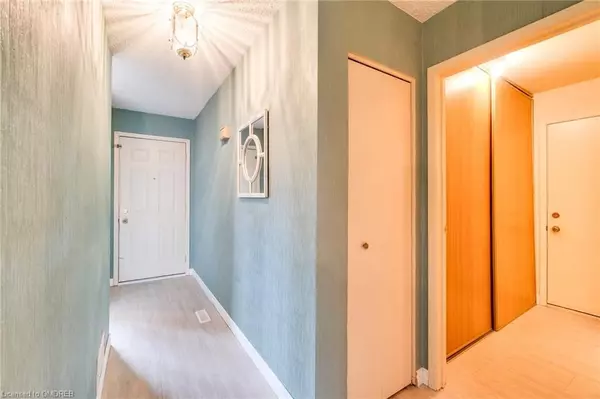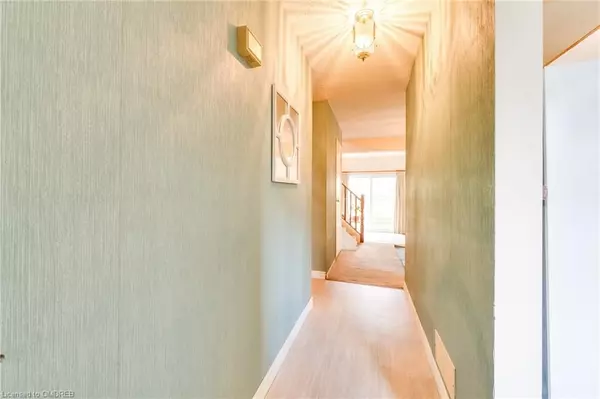3 Beds
3 Baths
1,360 SqFt
3 Beds
3 Baths
1,360 SqFt
Key Details
Property Type Single Family Home
Sub Type Detached
Listing Status Pending
Purchase Type For Sale
Square Footage 1,360 sqft
Price per Sqft $588
MLS Listing ID W10407383
Style 2-Storey
Bedrooms 3
Annual Tax Amount $4,278
Tax Year 2024
Lot Size 0.500 Acres
Property Description
Location
Province ON
County Halton
Community Brant Hills
Area Halton
Zoning RM1
Region Brant Hills
City Region Brant Hills
Rooms
Basement Partially Finished, Partial Basement
Kitchen 1
Interior
Interior Features None
Cooling Central Air
Fireplaces Number 1
Inclusions Interior light fixtures, freezer in basement - all inclusions in as is condition, Dryer, Garage Door Opener, Refrigerator, Stove, Washer, Window Coverings
Laundry In Basement
Exterior
Parking Features Private Double, Other
Garage Spaces 5.0
Pool None
View Ridge
Roof Type Asphalt Shingle
Lot Frontage 32.98
Lot Depth 109.9
Exposure East
Total Parking Spaces 5
Building
Foundation Concrete
New Construction false
Others
Senior Community Yes
"My job is to find and attract mastery-based agents to the office, protect the culture, and make sure everyone is happy! "

