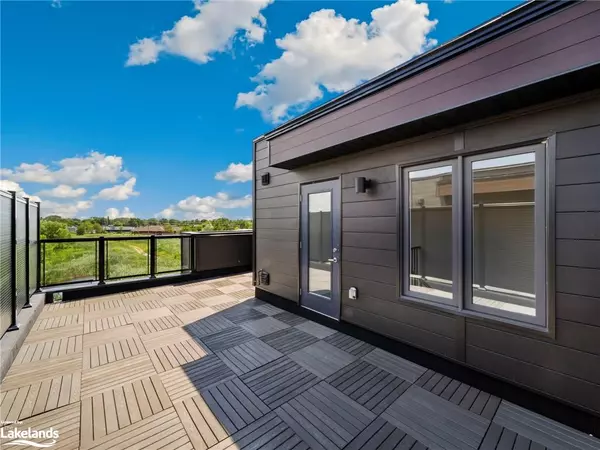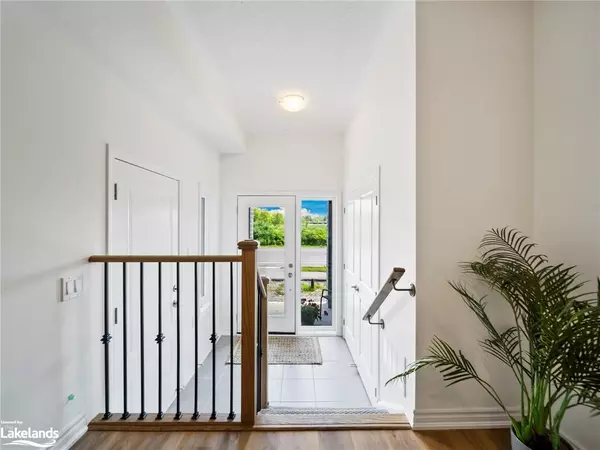
2 Beds
3 Baths
1,444 SqFt
2 Beds
3 Baths
1,444 SqFt
OPEN HOUSE
Sun Nov 24, 11:00am - 1:00pm
Key Details
Property Type Townhouse
Sub Type Row/Townhouse
Listing Status Active
Purchase Type For Sale
Square Footage 1,444 sqft
Price per Sqft $484
MLS Listing ID 40673061
Style 3 Storey
Bedrooms 2
Full Baths 2
Half Baths 1
HOA Y/N Yes
Abv Grd Liv Area 1,444
Originating Board The Lakelands
Year Built 2024
Annual Tax Amount $3,903
Property Description
Location
Province ON
County Simcoe County
Area Orillia
Zoning R4-15
Direction Front Street to Elgin Street.
Rooms
Basement None
Kitchen 1
Interior
Interior Features High Speed Internet, Other
Heating Forced Air, Natural Gas
Cooling Other
Fireplace No
Laundry Main Level
Exterior
Garage Attached Garage
Garage Spaces 1.0
Utilities Available At Lot Line-Gas, At Lot Line-Hydro, Cable Available, Cell Service, Electricity Connected, Recycling Pickup, Street Lights, Phone Connected
Waterfront No
Roof Type Asphalt
Porch Terrace
Lot Frontage 28.71
Lot Depth 47.9
Garage Yes
Building
Lot Description Urban, Rectangular, Highway Access, Park, Public Transit, Rec./Community Centre, Schools
Faces Front Street to Elgin Street.
Foundation Poured Concrete
Sewer Sewer (Municipal)
Water Municipal
Architectural Style 3 Storey
Structure Type Brick
New Construction No
Schools
Elementary Schools Lions Oval P.S. / Monsignor Lee C.S.
High Schools Orillia S.S. / Patrick Fogarty Catholic S.S.
Others
HOA Fee Include Road Maintenance, Use Of Club House.
Senior Community false
Tax ID 586690144
Ownership Freehold/None

"My job is to find and attract mastery-based agents to the office, protect the culture, and make sure everyone is happy! "






