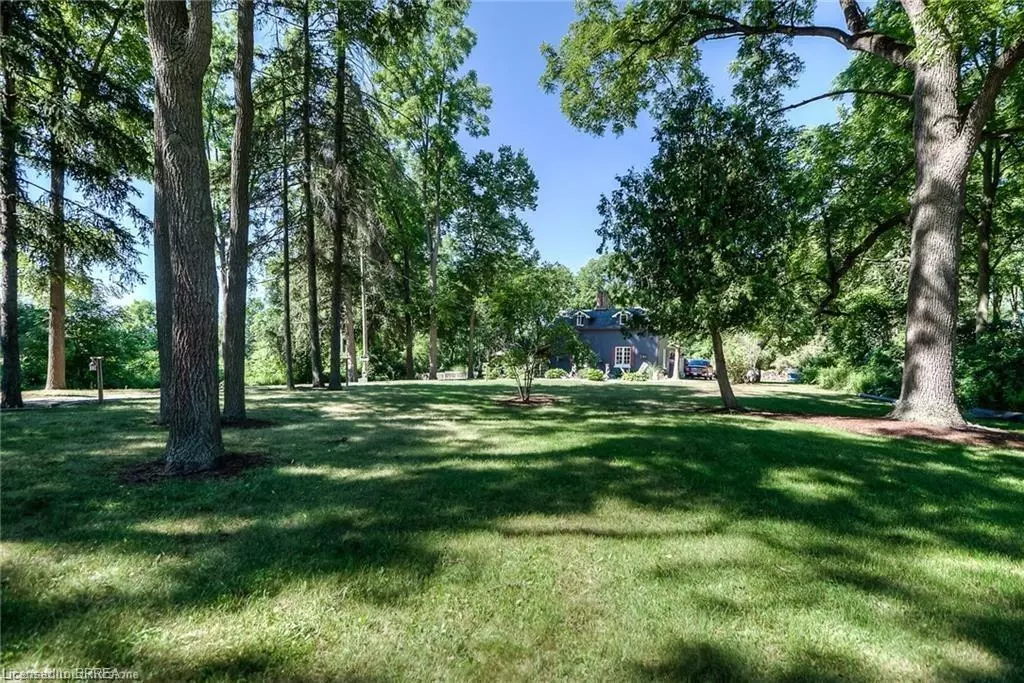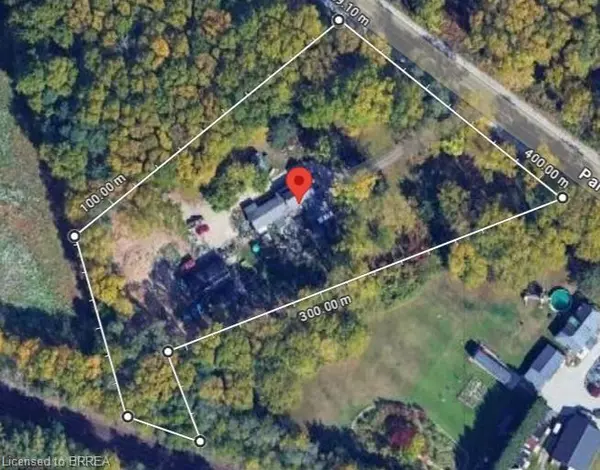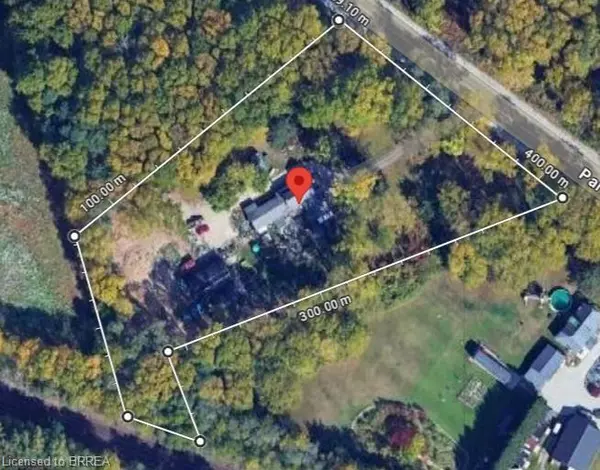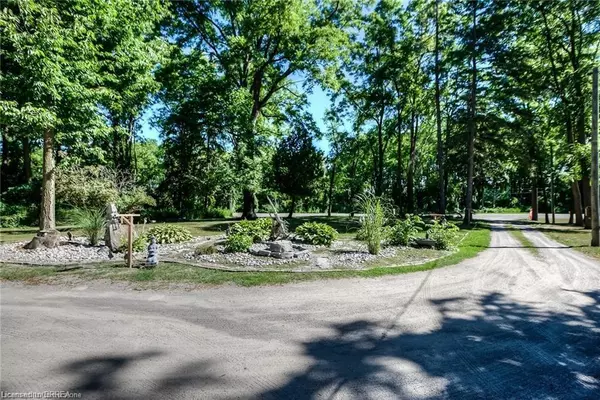
3 Beds
3 Baths
2,449 SqFt
3 Beds
3 Baths
2,449 SqFt
Key Details
Property Type Single Family Home
Sub Type Single Family Residence
Listing Status Active
Purchase Type For Sale
Square Footage 2,449 sqft
Price per Sqft $1,020
MLS Listing ID 40671823
Style Two Story
Bedrooms 3
Full Baths 3
Abv Grd Liv Area 2,449
Originating Board Brantford
Year Built 1840
Annual Tax Amount $3,544
Property Description
Location
Province ON
County Brant County
Area 2100 - Nw Rural
Zoning A, AE
Direction Golf Rd
Rooms
Other Rooms Gazebo, Greenhouse, Shed(s)
Basement Separate Entrance, Partial, Unfinished
Kitchen 1
Interior
Interior Features Water Treatment
Heating Propane, Radiant, Wood
Cooling None
Fireplaces Number 2
Fireplaces Type Wood Burning Stove
Fireplace Yes
Appliance Dryer, Refrigerator, Stove, Washer
Laundry In-Suite
Exterior
Garage Asphalt, Circular, Gravel
Garage Spaces 2.0
Pool None
Waterfront No
Roof Type Asphalt Shing
Lot Frontage 398.0
Garage No
Building
Lot Description Rural, Irregular Lot, Near Golf Course, Greenbelt, Major Highway, Park
Faces Golf Rd
Foundation Stone
Sewer Septic Tank
Water Dug Well, Well
Architectural Style Two Story
Structure Type Brick
New Construction No
Others
Senior Community false
Tax ID 322200305
Ownership Freehold/None

"My job is to find and attract mastery-based agents to the office, protect the culture, and make sure everyone is happy! "






