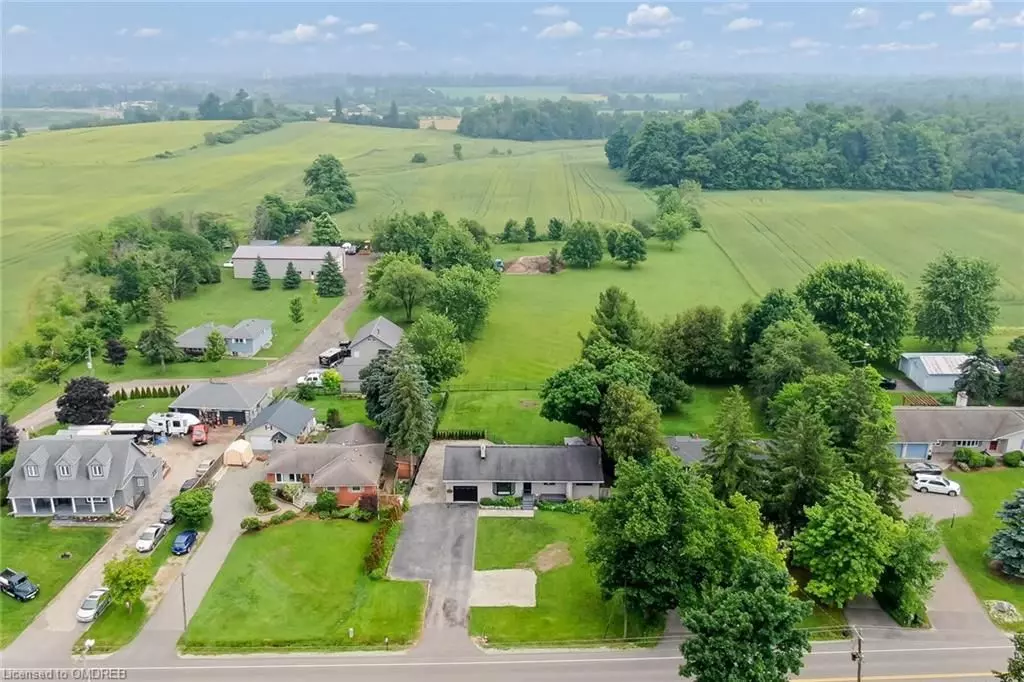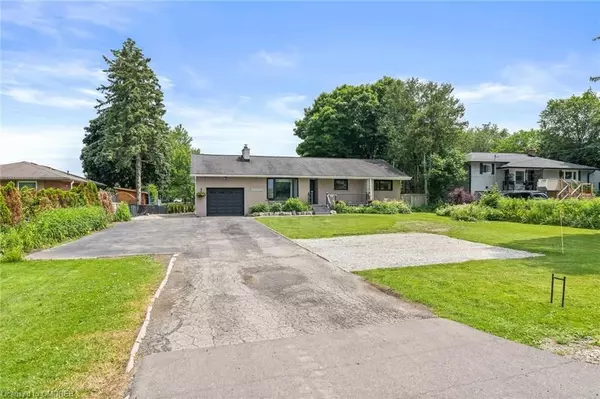4 Beds
2 Baths
1,209 SqFt
4 Beds
2 Baths
1,209 SqFt
Key Details
Property Type Single Family Home
Sub Type Detached
Listing Status Pending
Purchase Type For Sale
Square Footage 1,209 sqft
Price per Sqft $950
MLS Listing ID W10404459
Style Bungalow
Bedrooms 4
Annual Tax Amount $4,545
Tax Year 2023
Lot Size 0.500 Acres
Property Description
Location
Province ON
County Halton
Community Rural Halton Hills
Area Halton
Zoning NEC
Region Rural Halton Hills
City Region Rural Halton Hills
Rooms
Basement Finished, Full
Kitchen 1
Separate Den/Office 1
Interior
Interior Features Water Heater, Water Softener
Cooling None
Inclusions television in primary bedroom, television brackets in primary bedroom and television brackets in basement bedroom, refrigerator, stove, microwave, dishwasher, washer, dryer & ELFS., Other
Laundry In Basement
Exterior
Parking Features Private Double
Garage Spaces 11.0
Pool None
Roof Type Shingles
Lot Frontage 84.0
Lot Depth 200.0
Exposure South
Total Parking Spaces 11
Building
Foundation Block
New Construction false
Others
Senior Community Yes
"My job is to find and attract mastery-based agents to the office, protect the culture, and make sure everyone is happy! "






