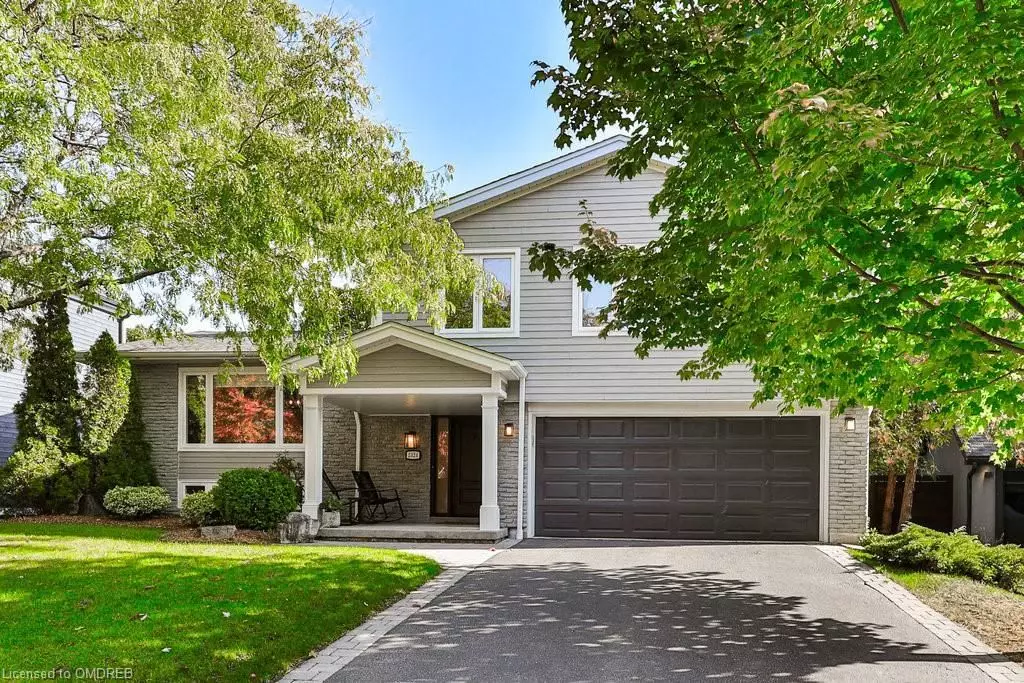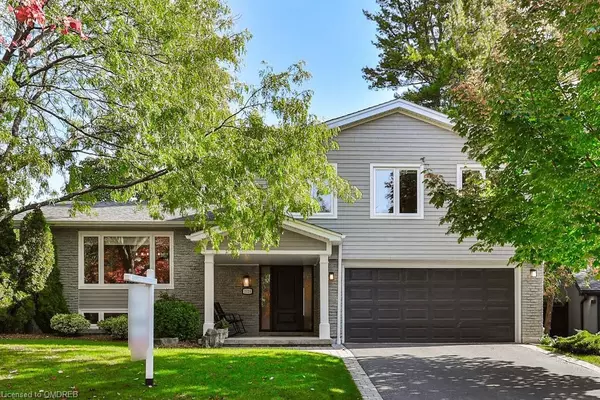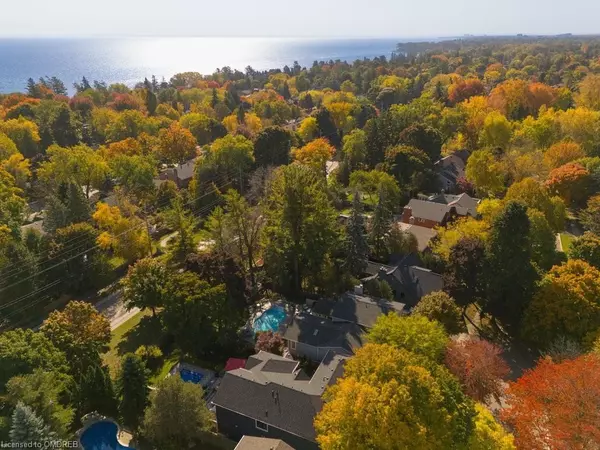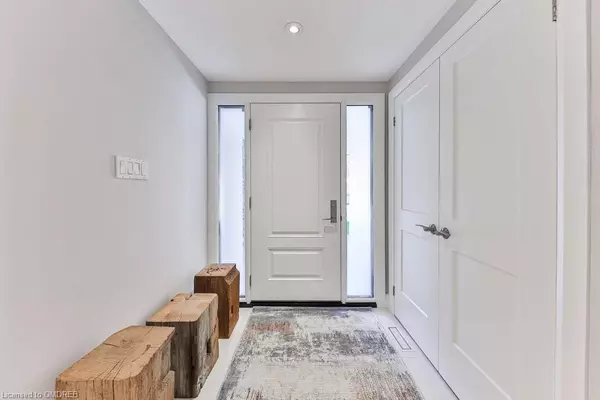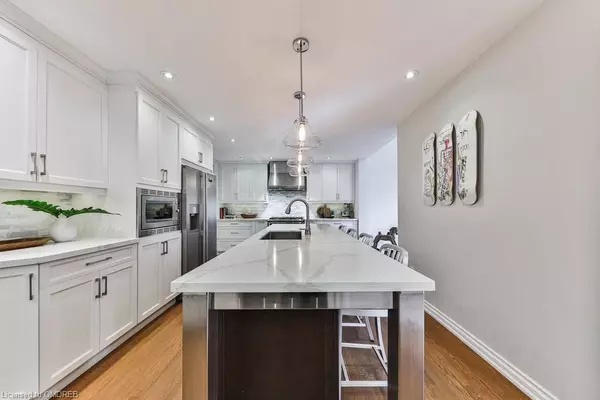5 Beds
4 Baths
4,183 SqFt
5 Beds
4 Baths
4,183 SqFt
Key Details
Property Type Single Family Home
Sub Type Detached
Listing Status Pending
Purchase Type For Sale
Square Footage 4,183 sqft
Price per Sqft $645
MLS Listing ID W10404310
Style Other
Bedrooms 5
Annual Tax Amount $9,184
Tax Year 2024
Property Description
Location
Province ON
County Halton
Community Eastlake
Area Halton
Zoning RL3-0
Region Eastlake
City Region Eastlake
Rooms
Basement Finished, Full
Kitchen 1
Separate Den/Office 1
Interior
Interior Features Central Vacuum
Cooling Central Air
Fireplaces Number 1
Inclusions Fridge, stove, dishwasher, microwave, washer, dryer, electric light fixtures, window coverings, garage door opener, CVAC & attachments, pool equipment, Other
Exterior
Parking Features Private Double
Garage Spaces 4.0
Pool Inground
Roof Type Asphalt Shingle
Lot Frontage 55.56
Lot Depth 150.0
Exposure South
Total Parking Spaces 4
Building
Foundation Poured Concrete
New Construction false
Others
Senior Community Yes
"My job is to find and attract mastery-based agents to the office, protect the culture, and make sure everyone is happy! "

