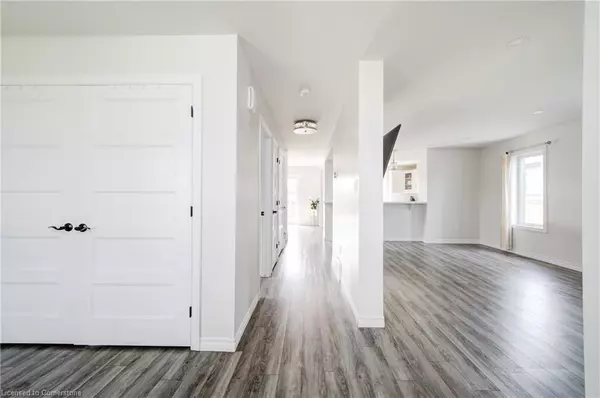
3 Beds
3 Baths
1,687 SqFt
3 Beds
3 Baths
1,687 SqFt
Key Details
Property Type Single Family Home
Sub Type Single Family Residence
Listing Status Active
Purchase Type For Sale
Square Footage 1,687 sqft
Price per Sqft $414
MLS Listing ID 40671872
Style Two Story
Bedrooms 3
Full Baths 2
Half Baths 1
Abv Grd Liv Area 1,687
Originating Board Waterloo Region
Year Built 2019
Annual Tax Amount $4,015
Property Description
The main floor is open-concept and ideal for entertaining, featuring a contemporary eat-in kitchen complete with a breakfast bar overlooking an inviting, sunlit living room. Perfect for family gatherings or hosting friends, this area flows seamlessly from indoor to outdoor living through a sliding door that opens to the deck and an oversized, fully fenced backyard.
Outside, you'll find even more to admire with brick detailing around the exterior, adding character and curb appeal, complemented by recessed pot lights for a touch of evening ambiance and adding a rich & luxe look. Inside, the primary bedroom offers a private retreat with an ensuite bath and an impressive 9-foot walk-in closet, providing plenty of space and comfort.
This home includes three beautifully finished bedrooms and three pristine bathrooms, all with easy-to-maintain, carpet-free flooring that enhances the home’s seamless, elegant flow. Ample storage solutions throughout the property help keep things organized, and the insulated two-car garage, equipped with an opener and man door, brings additional convenience.
The partially finished basement is insulated, framed, and pre-wired, ready for you to customize to suit your needs. Nestled on a quiet street in a friendly, family-oriented community, this home offers a peaceful retreat while remaining close to local schools, parks, and amenities. With major highways nearby, you’re only 10 minutes to Woodstock, 15 minutes to Stratford, and 30 minutes to London, providing easy access to city life while enjoying the serenity of Embro.
Location
Province ON
County Oxford
Area Zorra
Zoning R1-21
Direction From Huron St. (County Rd 6), Turn West onto James St and Follow to Tartan Drive
Rooms
Basement Full, Partially Finished
Kitchen 1
Interior
Interior Features In-law Capability
Heating Forced Air, Natural Gas
Cooling Central Air
Fireplace No
Window Features Window Coverings
Appliance Dishwasher, Refrigerator, Stove, Washer
Exterior
Garage Attached Garage, Garage Door Opener, Asphalt
Garage Spaces 2.0
Waterfront No
Roof Type Asphalt Shing
Lot Frontage 50.06
Lot Depth 132.74
Garage Yes
Building
Lot Description Rural, Rec./Community Centre, School Bus Route, Shopping Nearby
Faces From Huron St. (County Rd 6), Turn West onto James St and Follow to Tartan Drive
Foundation Poured Concrete
Sewer Sewer (Municipal)
Water Municipal
Architectural Style Two Story
Structure Type Brick Veneer,Vinyl Siding
New Construction No
Schools
Elementary Schools Zorra Highland, Wci, St. Michael'S, St. Mary'S, Roch Carrier
Others
Senior Community false
Tax ID 002160513
Ownership Freehold/None

"My job is to find and attract mastery-based agents to the office, protect the culture, and make sure everyone is happy! "






