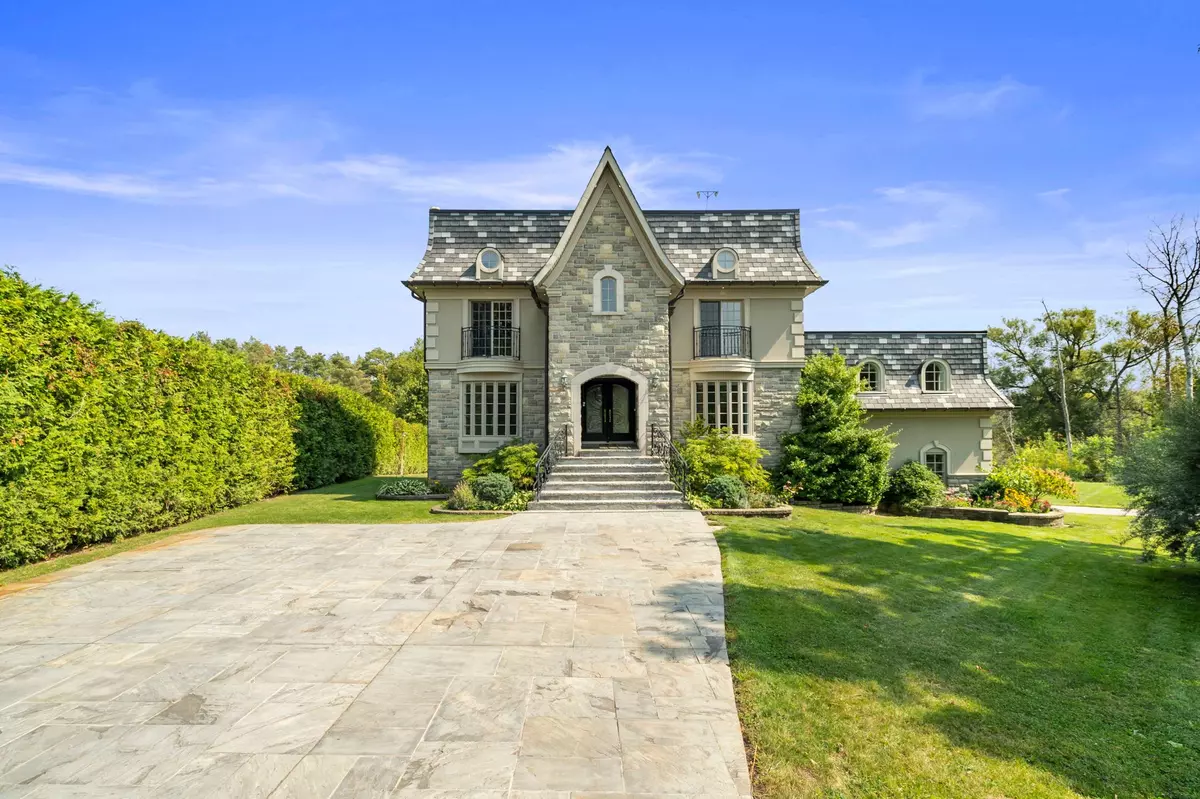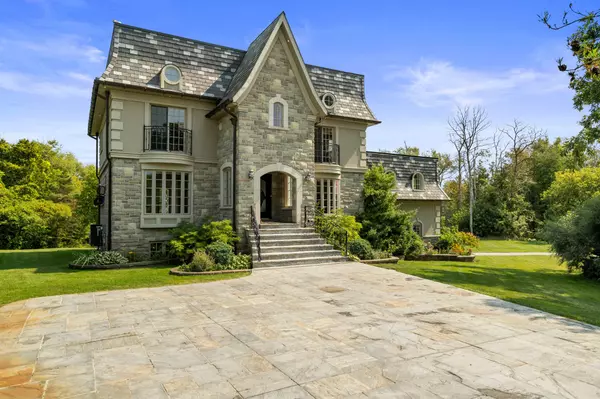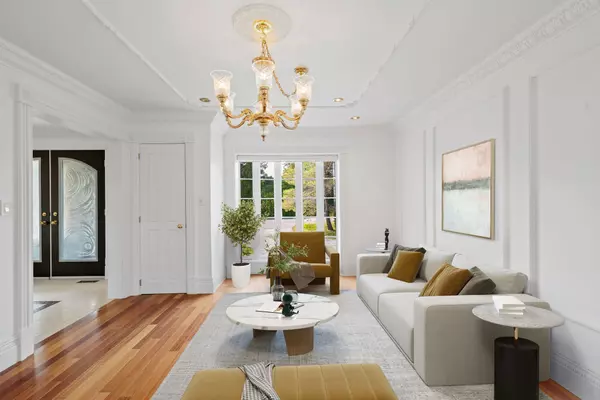REQUEST A TOUR
In-PersonVirtual Tour

$ 1,685,000
Est. payment | /mo
3 Beds
3 Baths
5 Acres Lot
$ 1,685,000
Est. payment | /mo
3 Beds
3 Baths
5 Acres Lot
Key Details
Property Type Single Family Home
Sub Type Detached
Listing Status Active
Purchase Type For Sale
MLS Listing ID N9767718
Style 2-Storey
Bedrooms 3
Annual Tax Amount $10,536
Tax Year 2024
Lot Size 5.000 Acres
Property Description
Nestled on a sprawling country property, offering approximately 7 acres, this charming centre hall two-storey home exudes timeless elegance with its exquisite crown mouldings and wainscotting that grace both levels. The meticulously crafted interior boasts a seamless blend of classic sophistication and modern comfort, highlighted by detailed woodwork that adds a touch of grandeur. Expansive windows allow natural light to flood the spacious rooms, enhancing the warm, inviting atmosphere. Main level boasts separate living and dining rooms, guest Powder room, and gourmet kitchen with deck walkout, as well as a large family room with fireplace and second walkout to the generous-sized composite deck that extends from the back of the house, offering a perfect vantage point to enjoy panoramic views of the lush, rolling landscape. An extra large Media/Entertainment Room completes this level with wet bar perfect for family movie nights or parties. Upper level offers Primary Bedroom with walk-in closet and 5pc ensuite with separate shower stall and soaker tub. Two more bedrooms, a family bathroom, and laundry room complete the second floor. The unfinished basement has access to the double-car garage. The home features a slate roof offering 50 years of protection as well as copper eaves and downspouts. This home combines refined architectural details with the serene beauty of country living.
Location
Province ON
County Simcoe
Area Bradford
Rooms
Family Room Yes
Basement Unfinished
Kitchen 1
Interior
Interior Features Central Vacuum, Carpet Free
Cooling Central Air
Fireplace Yes
Heat Source Oil
Exterior
Garage Private Double
Garage Spaces 8.0
Pool None
Waterfront No
Roof Type Slate
Total Parking Spaces 10
Building
Foundation Poured Concrete
Listed by SOTHEBY`S INTERNATIONAL REALTY CANADA

"My job is to find and attract mastery-based agents to the office, protect the culture, and make sure everyone is happy! "






