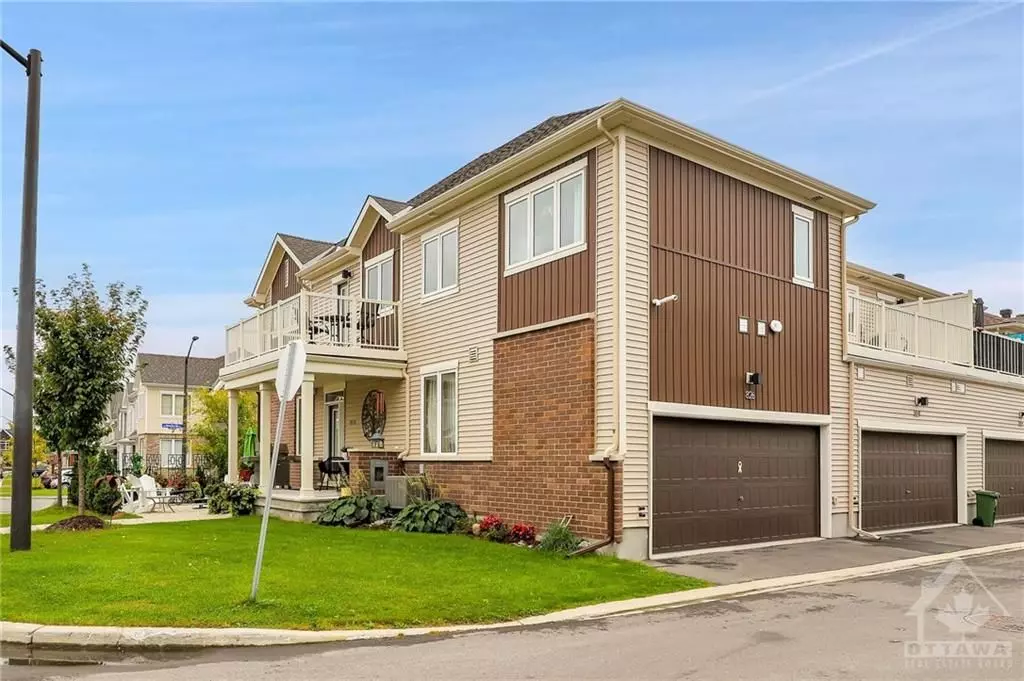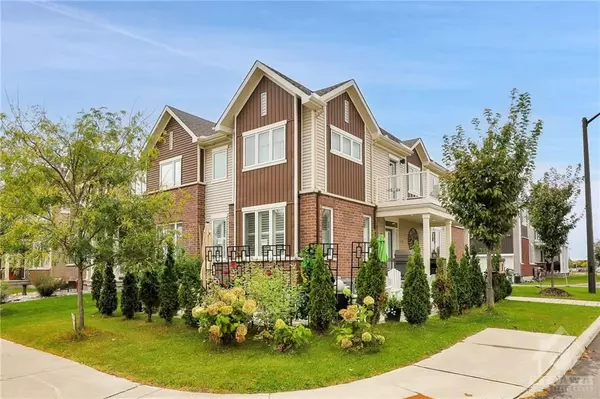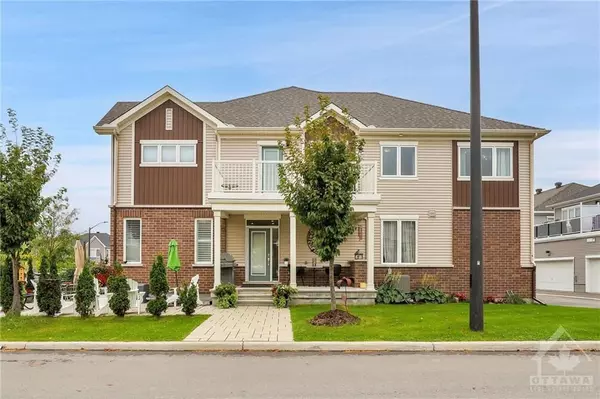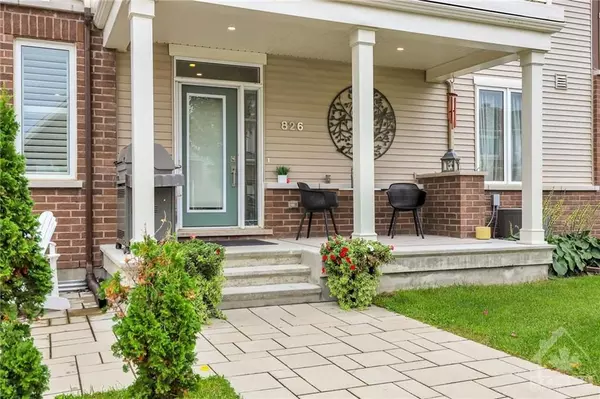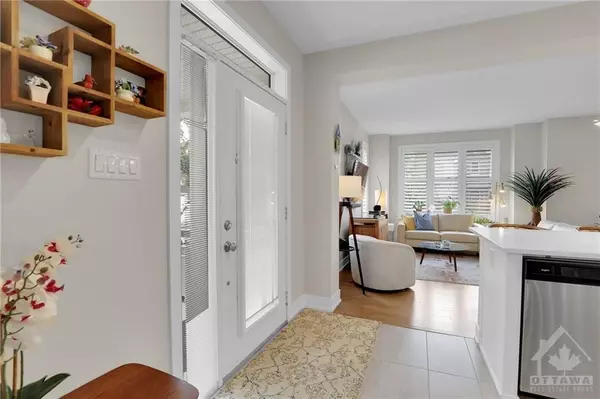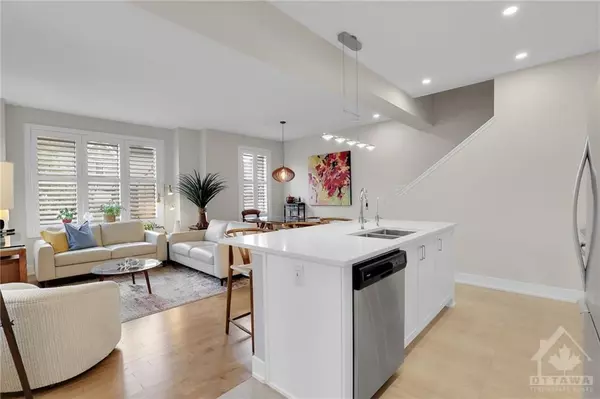REQUEST A TOUR If you would like to see this home without being there in person, select the "Virtual Tour" option and your agent will contact you to discuss available opportunities.
In-PersonVirtual Tour
$ 699,900
Est. payment | /mo
3 Beds
3 Baths
$ 699,900
Est. payment | /mo
3 Beds
3 Baths
Key Details
Property Type Townhouse
Sub Type Att/Row/Townhouse
Listing Status Active
Purchase Type For Sale
MLS Listing ID X9522184
Style 2-Storey
Bedrooms 3
Annual Tax Amount $4,186
Tax Year 2024
Property Description
A Truly Remarkable Layout! This is NOT your Typical End Unit Townhouse! See what $67K+ (Builder/Personal) Upgrades give you! When you enter, experience a Bright Welcoming Open Concept Design with Hardwood Flooring in the Living/Dining area, Ceramic Floors in the Kitchen with Island, Quartz Backsplash & Counter Top, Pot Lights, Osmosis Water System, Cyclone Hood insert & plenty of Cupboards! Around the corner, access to inside entry to 2 Car Garage, Powder room & stairs leading to the Finished Basement. Upstairs offers a Loft with Balcony for Family Relaxation, Primary Bedroom has walk-in closet, upgraded Luxe Ensuite, along with 2 other spacious Bedrooms with Ample closets & Murphy Bed included, Full Bathroom & second floor Laundry. Here is a list of some of many upgrades: NO Popcorn Ceilings, under counter lights, Water Line to Fridge, California Style Shutters, Outdoor Interlocking Patio with Cedar trees and a Lot more! See list., Flooring: Hardwood, Flooring: Carpet W/W & Mixed, Flooring: Ceramic
Location
Province ON
County Ottawa
Zoning Resdidential
Rooms
Family Room No
Basement Full, Finished
Interior
Interior Features Unknown
Cooling Central Air
Inclusions Stove, Microwave, Dryer, Washer, Refrigerator, Dishwasher, Hood Fan
Exterior
Parking Features Inside Entry
Garage Spaces 2.0
Pool None
Roof Type Asphalt Shingle
Total Parking Spaces 2
Building
Foundation Concrete
Others
Security Features Unknown
Pets Allowed Unknown
Listed by RE/MAX AFFILIATES REALTY LTD.
"My job is to find and attract mastery-based agents to the office, protect the culture, and make sure everyone is happy! "

